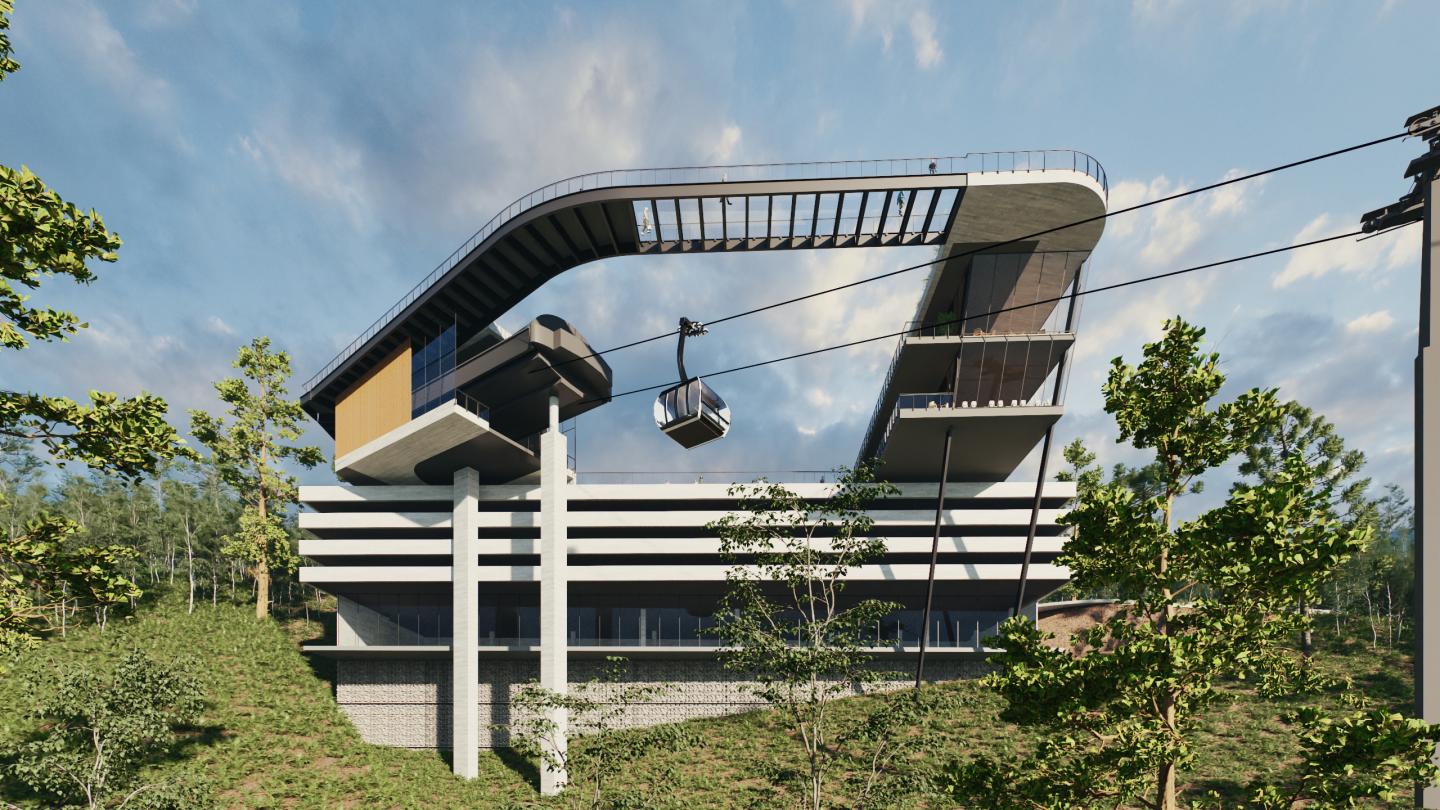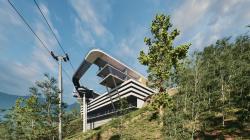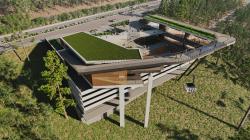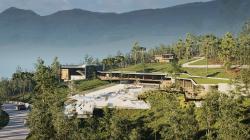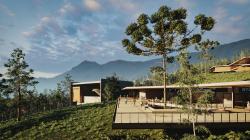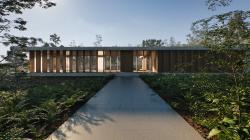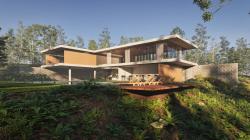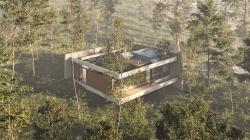The main inspiration for the Valley of joy project was the nature present in the city of Gramado, Brazil, and the search for constant connection with the landscape. The project also sought inspiration in the local German influenced vernacular architecture, with the intention of transforming this language into a more contemporary proposal that would dialogue with the different audiences that will circulate through the complex.
The project consists in a complex of buildings and open areas of a tourist, accommodation and commercial, in three lots that add up to an area of 24 hectares. The first lot, located at the highest point of the complex, is close to the center of Gramado and has a public square, a belvedere overlooking the mountain landscape, a skyglass walkway, stores, event space and parkings. The second lot, at the lowest point of the complex, is the snowy square, which receives artificial snow made by machines and turbines, in addition to an indoor ice skating and stores. These two sets are linked by a aerial ropeway that connects the two points and makes the user travel through a large stretch of native forest in the region. Distributed along the lot, there are lodging huts isolated in nature that connect users with the local fauna and flora. These huts have a central support building, with a restaurant and leisure spaces. Separated from the second site by a street, is the third site, which has the horse house and a large open parking lot that seeks to serve the general public of the complex.
The project initially started with a deep analysis of both the terrain's constraints, such as topography, solar orientation and interesting visuals, as well as the city's urban legislation itself, which is quite complex due to the city's strong vernacular architectural language.
The project's challenge was to develop a set of buildings with different programs, but which together strengthen the unity of the complex. For such a unit, we sought to maintain the same architectural language for the entire complex. Managing to allocate the entire program on huge sites of land marked by large topographic differences also proved to be a great challenge for the team.
The project stands out for being able to create a connection between different equipment distributed over a huge sites through the use of the same architectural language in the different equipment of the set, providing a unique experience of connection with nature in the city of Gramado.
2023
Site Area: 24 hectares
Building Area: 44.000,00m²
Team Leads: Alberto Torres, Carolina Torres, Gustavo Moojen
Design Team: Christian Rupp, Felipe Matte, Graciela Sanhudo, Pedro Plentz, Rafaela Muller
Partners: Carpeggiani Engenharia, Connect
