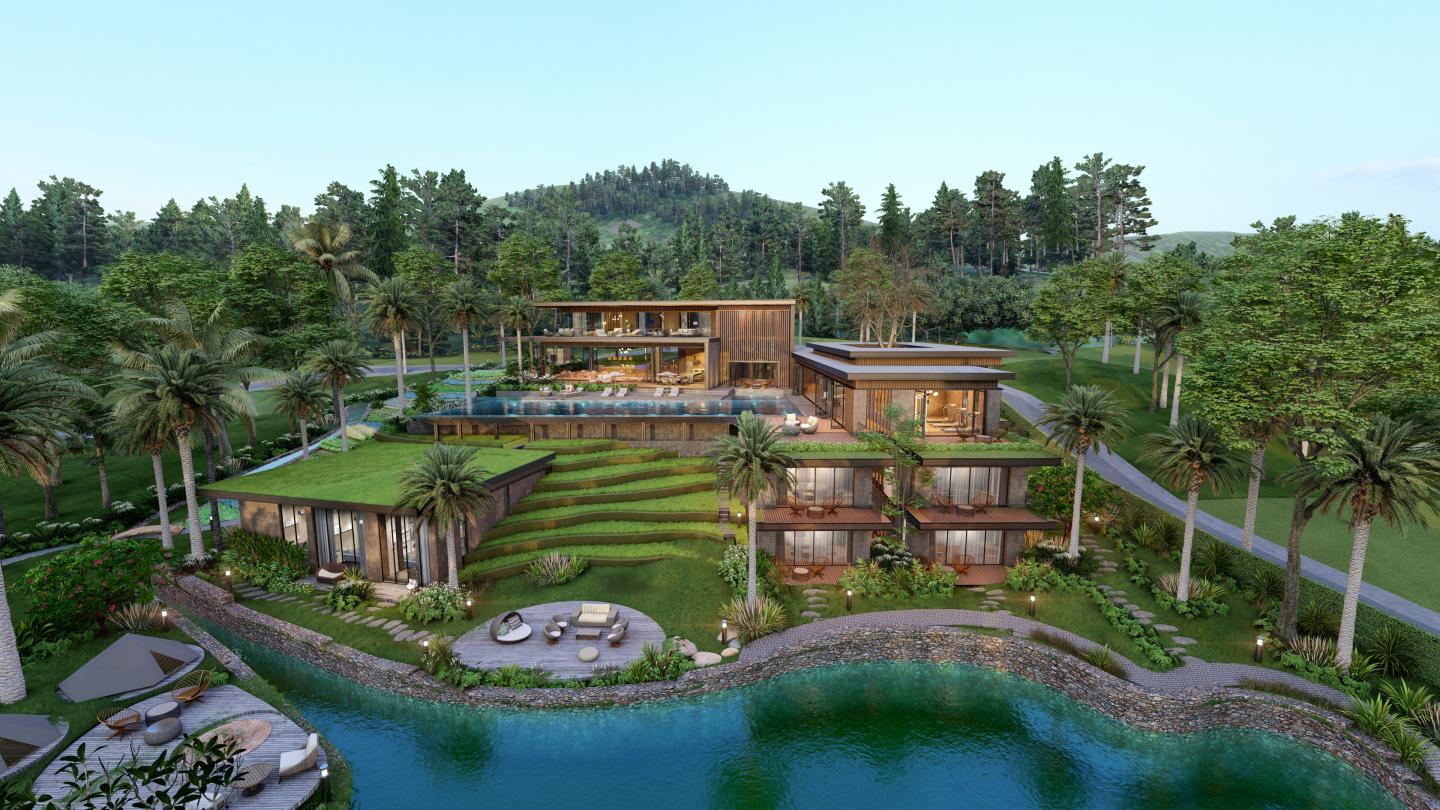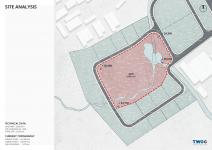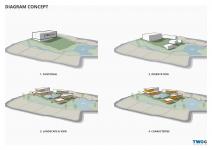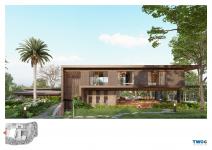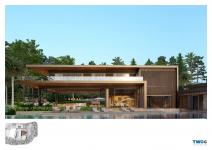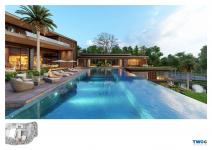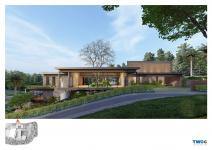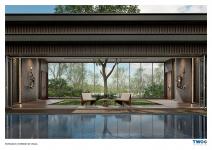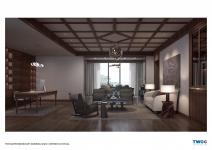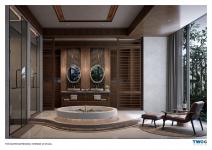Mr Tri's Private Residence is located on a hillside in Phu Quoc Island, which was known as Pearl Island in the southwest of Vietnam, with a coastline of 150 km, is considered as one of the most fascinating & beautiful beach destinations in Vietnam.
The design land has a total area of ~ 6000 sqm, located within Casa Villas, a gated community, with gently sloping terrain from the Northwest to the Southeast axis, and a 9m difference in elevation.
TWOG was appointed to design a residential abode with private living spaces for Mr Tri’s family, as well as accommodating visitors & celebrity guests.
The architectural concept was conceived with the desire to keep the status quo of the terrain, respecting nature and the inherent energy from the hills & surrounding mountains, providing with variant bungalows hidden in between the woods perched on top of the hill. Whilst the design objective is to create a very impressive living space, but not too prominent from the mountain context, gives a peaceful, calm and relaxing sense, spiritually recharging living within nature, for sustainable quality of life. A house with full facilities for relaxation and entertainment, provide the needs of living in a traditional Vietnamese style, with a vegetable garden that every child dreams of, with fishing lake, with outdoor camping yard, with massage, spa, yoga, mini golf, and family gathering space, that is the embodiment of Vietnamese culture.
The project is designed with bungalows, spreading down from the top of the hill, centralizing by a 27m-long swimming pool, its mildness providing the much needed balance between the strong presence of the mountains. These bungalows are naturally connected through steep paths, gently altered with green steps for comfort. The house is orientated to take advantage of the northwest direction, offering a mild breeze, with pleasant views overlooking the veggie garden and lake below.
The building architecture is contemporary tropical style, using a synergistic combination of dark warm colors of wood and steel, with spacious and lengthened shape with a subtle minimalist approach, combined with fine wooden details at the collar beam, evident by the presence of the antiquated Indochine style, bringing a deep sense of luxury, distinct from other tropical designs. Guests coming to the house will first approach on an impressive foyer that is enclosed, yet feels like an outdoor space set upon central open garden, a direct view to the swimming pool and open views to nature through the clear glass façade.
The architectural language expresses itself though out the residence to the interior space, this is interaction which unifies the exterior setting with the internal space. It is quite minimal, with little furniture, sense of space. The Interior detail is meticulously designed with Vietnamese house old wood gable detail giving a seemingly Indochine expression. Furniture and lamps are selected and positioned in the direction of art & sculpture within the space. Each item has been provided to celebrate the variety of artwork, favoured by the owner and the family.
The house exudes emotions of minimalism but luxury, present the wealth and personality of the owner.
The importance of the location is paramount for the owner. Phu Quoc Island presents itself as one of the key destinations to escape the city. The use of three primary materials are responsive to the natural surroundings, while providing a strong, yet secure presence. The approach to the residence, the Zen garden together with the water body offer a unique entrance statement intended to excite and amaze its visitors, regardless of how many times they visit.
The serenity of the mountains, the proximity to world-class beaches, together with the secluded locale makes for the perfect escape from stress, clamour bustling city.
The architecture celebrates these features, articulates the aspirations of the owner to culminate what is Mr Tri’s Private Residence - The true meaning of a "Home Away From Home".
2022
Location: Duong To Commune, Phu Quoc City, Vietnam
Function: Single residence
Land area: 6,000 sqm
Site coverage: 30 - 35%
Total GFA: 2,100 sqm
Design Firm: TwoG Architecture JSC
Design team: Nguyen Thi Hoang Giang, Diego Maltesi, Tran Thi Que Ly, Vo Duy Vang, Nguyen Khanh Duy, Nguyen Nhut Hai Dang, Nguyen Tran Thien Son
