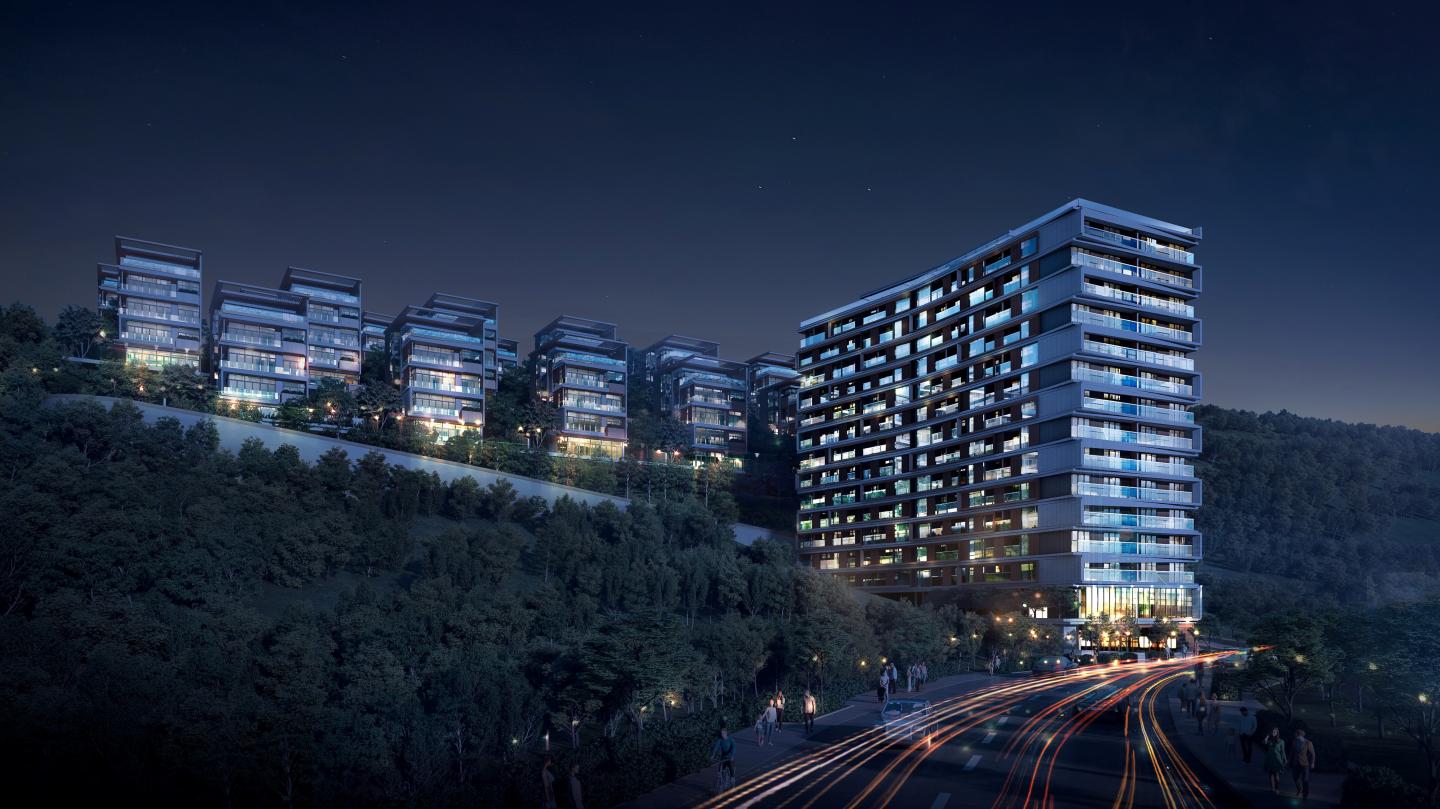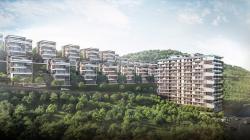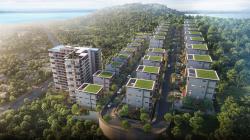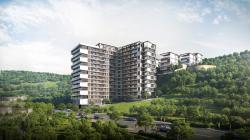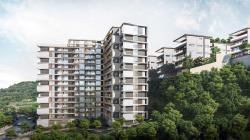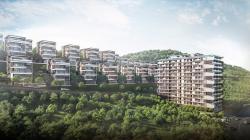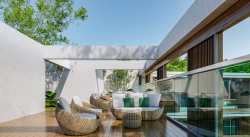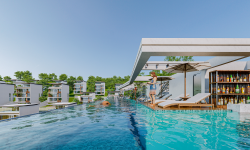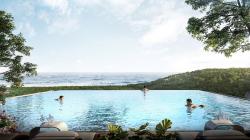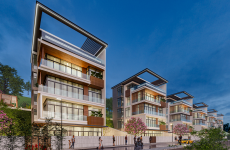The Regal project of resort hotels and villas includes the following functions: a high-rise hotel area combined with a condotel, a high-class villa area on the mountainside. The scale of the project includes about 28 villas and 1 hotel and condotel block with 176 rooms.
The total construction area is about 23,000m2. The project is located in a quiet high mountain area with a view towards the Sea. The project is designed according to modern architecture and is friendly to nature.
Villas, condotels, and hotel rooms make the most of the sea views. The project's façade is designed with a sunshade system with environmentally friendly wood materials and contributes to creating a modern architectural shape.
The hotel and condotel area is designed with full facilities including parking, commercial, daycare, restaurant, and infinity pool on the high floor. The swimming pool is designed with the idea that the lake's water surface blends with the sea surface when viewed from the pool floor, creating an infinity effect. This design helps to open the space and create valuable views from the project to the surrounding landscape.
With the terrain in the middle of a forest on the high mountain of Vung Tau city, Vietnam, The Regal project brings a high value to resort activities and ecological lifestyle, in harmony with nature. Modern, simple architectural style suitable for the environment and taking nature as the central theme. The Regal project is oriented to the style of a high-class resort, is positioned 5 stars, and caters to a number of suitable customers.
2021
Site Area (sqm): 19,208 m2
Building Floor: 16
Basement: 1
Mr. Kien Nguyen, Mr. An Nguyen, Ms. Duyen Nguyen, Mr. Tuan Nguyen
Favorited 5 times
