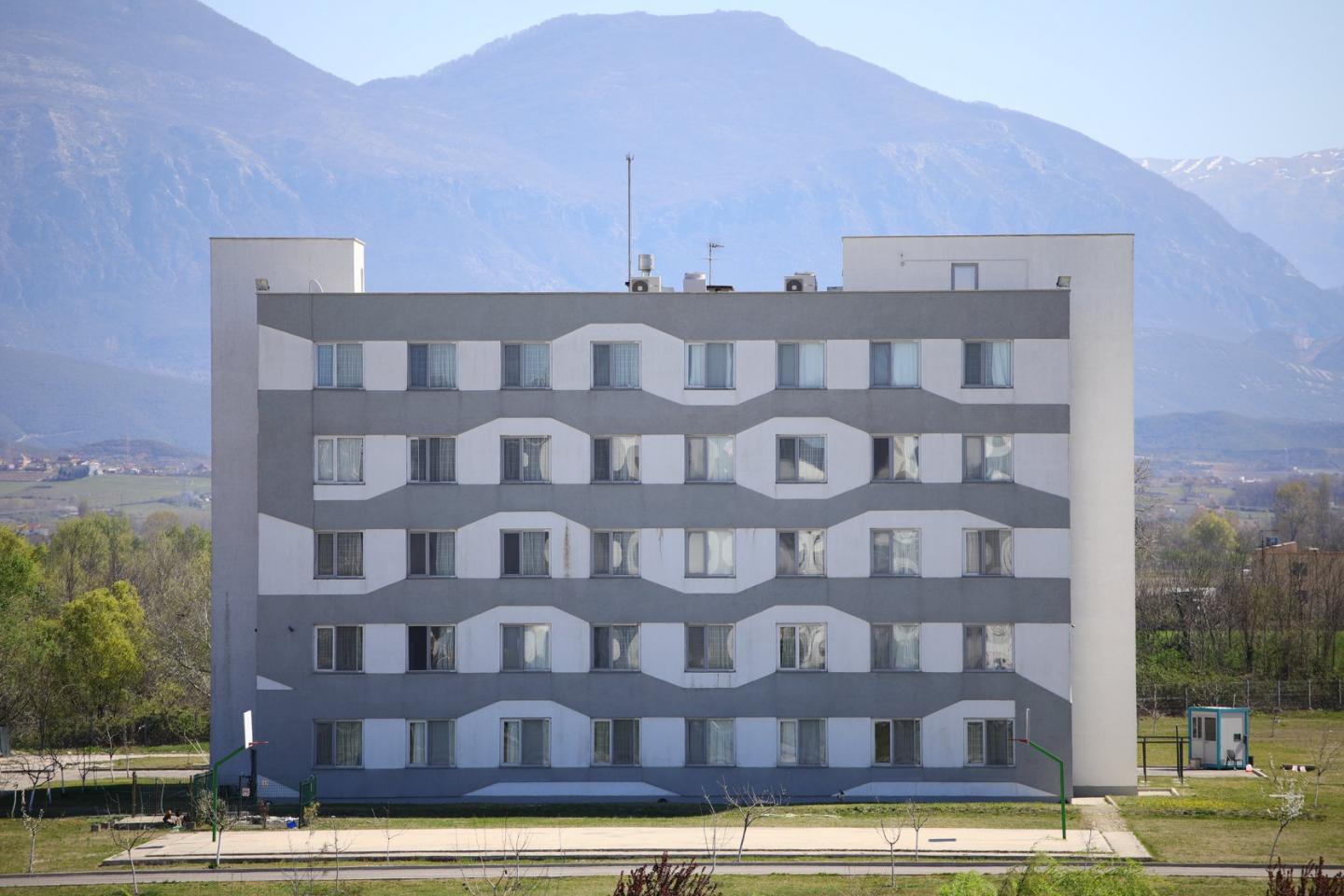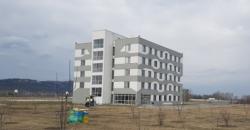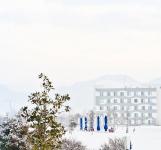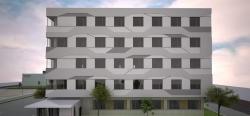The project is designed in an area not located in the city center. There is no building or settlement area around the building to be referenced. It was requested by the customer to design a building with as little square meters as possible and at minimum cost. Since the land area is very limited, it was designed as a hotel in a more vertical direction. There are two stairs at the end of the corridor in the building, these two stairs rise outwards in the plan and enable the façade of the building to become active. In the facade design of the building, it was requested to design at a very low cost. A 2-stage façade design is created by moving the XPS material on the façade, standing forward and backward. With the continuous movement along the floors on the façade of the building, a façade design that is both cost-effective and highlights the building has been made. The parts with XPS material are painted in a darker color and these two levels on the facade are emphasized. With this move, the building has a façade with the least cost. Facade movement with XPS creates cracks on the façade by making angles and the openings change according to the window locations. The entrance to the building is made from the corner so that it is from the side of the stairs. The stair tower in the other corner is wider because the stair tower with the elevator rises from the last floor of the building. The building consists of ground 4 floors and there is no basement. On the ground floor, there is a cafeteria and management rooms, and hotel rooms are located on every floor from the first floor to the last floor.
2010
2011
Concrete structure
G floors
Selim Senin






