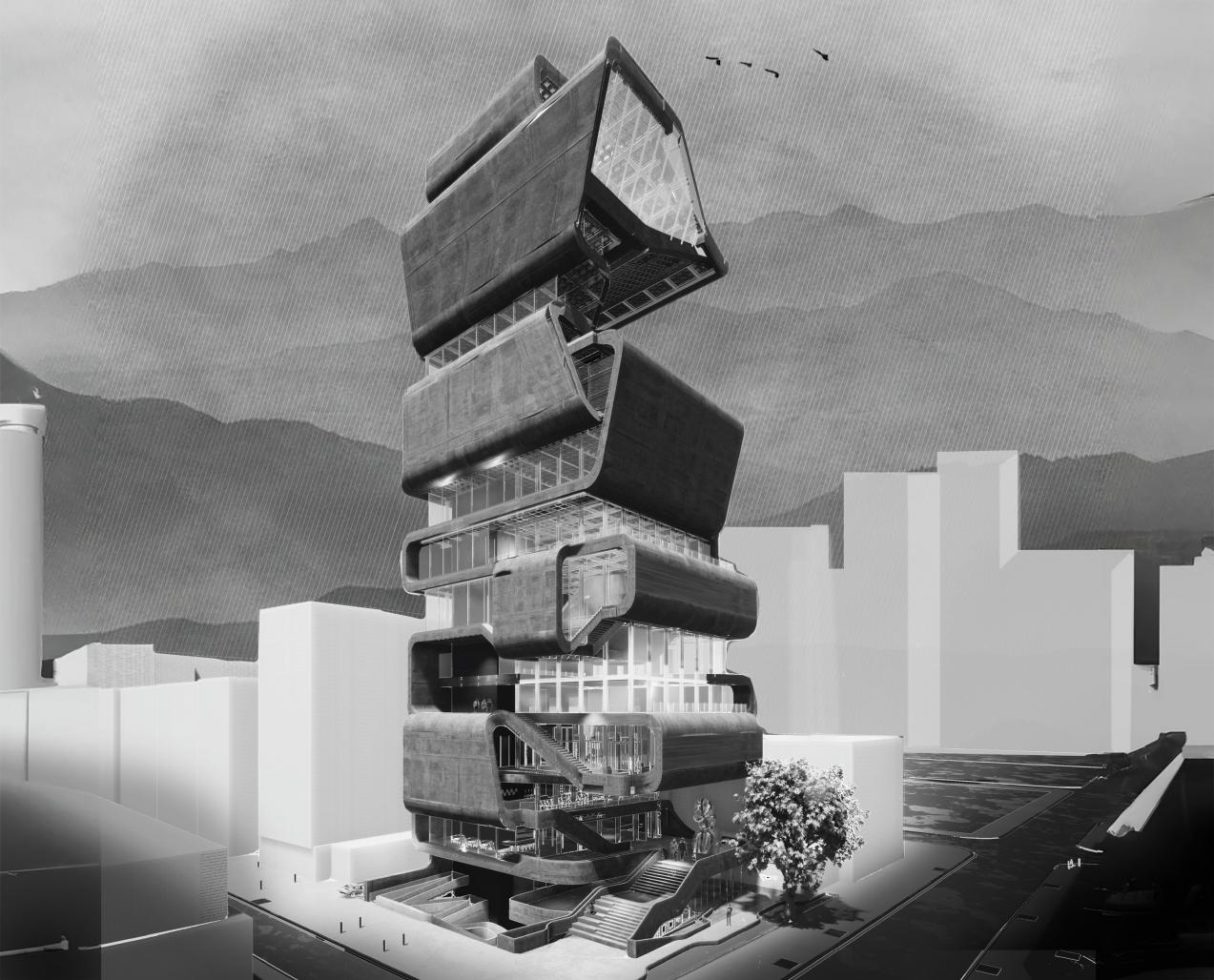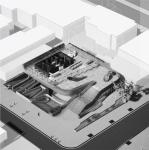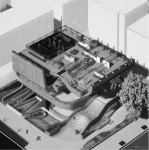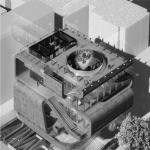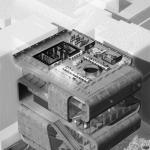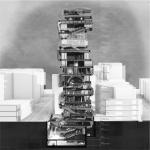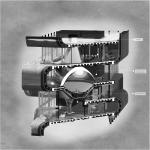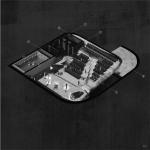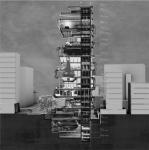Bogota, the capital of Colombia, is one of the most vibrant and culturally rich cities in Latin America. Throughout its history, Bogota has been home to a large number of indigenous, Afro-descendant, mestizo and foreign populations, which has generated a mixture of traditions and customs.
Bogota is understood as an intercultural space where different populations converge and coexist in a city that celebrates its diversity. Colombia has a rich musical history as well, which has been nurtured by the influences of different regions of the country. Thus the city of Bogotá is home to diverse musical genres, from cumbia and salsa to rock and hip hop. Music festivals and concerts are spaces where the cultural diversity of the city can be appreciated.
Although conditions have not always been adequate for different cultures to live together in harmony, the city has made progress in promoting interculturalism and respect for differences.
From this, Odeon Center was born, a cultural center based on the understanding of music as a universal form of expression and a powerful tool to connect people, regardless of their cultural, social or economic background. This architectural proposal is a micro-cluster of music, a platform to celebrate music and explore this cultural richness through exhibitions, workshops, teaching spaces, classes, concerts and other events.
Initially this project was born from an intention based on the concept of fusion. This, materialized by creating a “knot” folded building that is constructed by means of a double fold, which is born and unfolds organically merging with the ground. It then grows, weaves, and becomes the walls, floors and ceilings. In this way, the entire program is enveloped by its passage, responding to the particular needs of each space in relation to areas, heights and lighting. Finally, the folds fade into the sky.
Architecture as a musical instrument.
The building to formally communicate the experience of music: rhythm, movement, tempo and harmony. In this way, transforming architecture into a melody, into an architecture that sings rather than talks.
Inside the building, the world of music is celebrated in different thematic areas. A program that houses didactic and experimental teaching spaces, commercial areas, exhibition spaces, entertainment, and an auditorium. This cultural center proposes a variety of educational programs and activities for all ages, an articulating axis where architecture becomes an important tool for the cultural development of the city, it is a space where people can gather to listen and play music, it is a way to foster unity and social cohesion in the city.
The architecture from the promenade architecturale
The building is thought from multiple paths. The second floors invite people to enter the project and experience it in different ways: entering the subway, directly on the street and going up to the upper floors. Stairs and ramps are strategically placed, always keeping in mind the search for a continuous and fluid spatiality, a promenade accompanied at all times by music.
The architecture of the concept to its materialization:
From these conceptual intentions, the structural system is based on a central core in concrete from which continuous viereendel beams in steel are detached giving support to the cantilevers. Additionally, one of the challenges of this project was to design curved steel beams hidden between the folding that gives greater rigidity to the structure. The slabs are lightened by means of cassettes.
Architecture in harmony with the site:
The building is implanted consciously and harmoniously with its context. This contemporary architecture based on the concept of merging with the ground and the context of the site is an innovative and respectful way of integrating modern architecture into the rich cultural and architectural history of the city. Another way to merge the building with the context of Bogotá is to include local cultural and artistic elements in the architecture of the building. This is manifested through murals, sculptures or any other type of public art, which represent the history and culture of Bogota and where different communities can find a space for expression and integration.
This unconventional building proposes to become an architectural landmark, that is, an emblematic building that stands out in the urban landscape, attracting the attention of locals and tourists, which in turn has a positive impact on the local economy. The building's design is attractive and memorable, a design that takes into account the acoustics and the structure's ability to accommodate different types of settings. By becoming an architectural landmark and a space for social integration, the building fosters the connection between different communities and becomes a reference space for culture and music in the city. Finally, Odeon Center is a project that understands that music is a universal art form that can unite people and improve the quality of life in the city, and that together with architecture it can promote spaces for the social integration of the different cultures and communities that coexist within the city of Bogota. This architectural proposal is an invitation to celebrate the cultural richness of Colombia.
2021
City: Bogotá
Floors: 16
Height: 86.5m
Built up area: 9,230㎡
Structure Type: Steel Frame & concrete core
Design: Sofia Hernandez & Amadeus Arteaga
Tutors: Claudio Rossi & Daniela Atencio
Favorited 1 times
