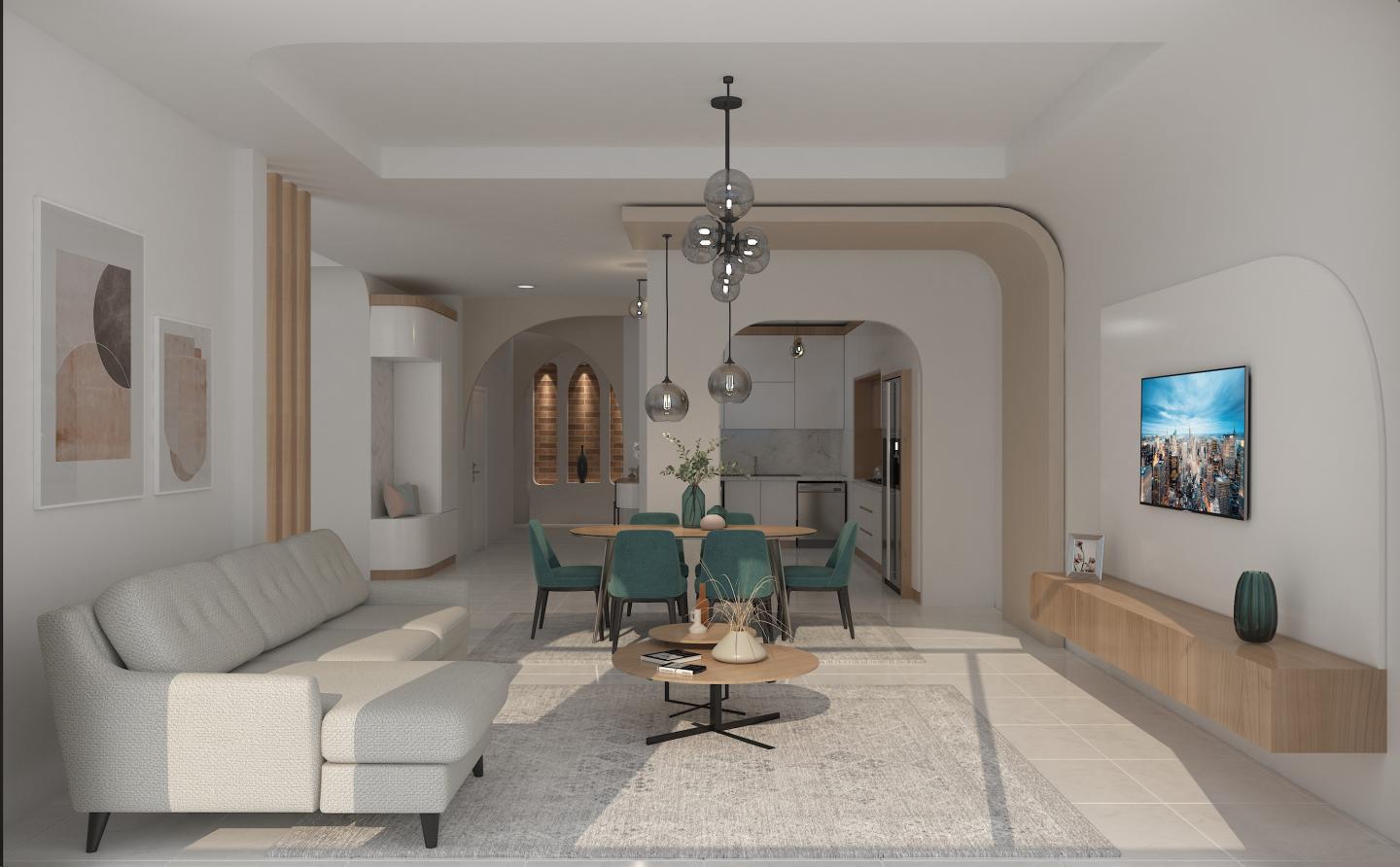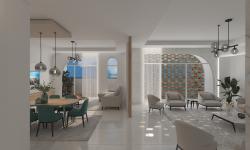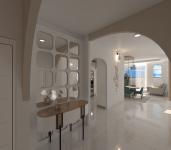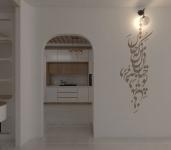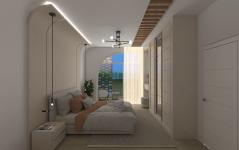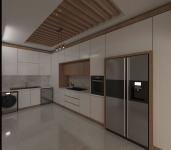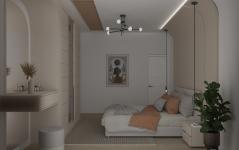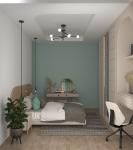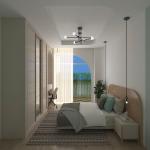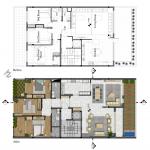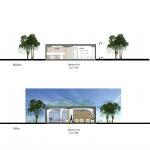Throughout history, Iranian architecture has always been known as one of the best parts of Iranian art and has a long history. However, the growth of the population led to the densification and mass production of housing with the motive of profiteering, so that with the arrival of modernism, the visual appeal of traditional Iranian architectural arts in the buildings became very weak, and the lack of identity and sense of belonging to the place made modern architecture face fundamental problems.
The proposed solution to solve this problem in the reconstruction of "Duran's house" is to combine indicators of traditional architecture with modern architecture. The designer's idea is to preserve the identity and not just imitate the traditional architecture, so that it can meet the needs of contemporary people.
In the redesign process, the private, semi-public and public spaces of the house were separated according to the concept of hierarchy and privacy. In order to separate the public and semi-public space and at the same time maintain the integrity of the space, the spaces in the plan slid next to each other.
In "Duran's house", the arches and vaults of traditional architecture are often semi-arched, and in the corridor, the semi-arches are designed in the form of Sabat to induce a sense of peace.
In this project, in order to create solitude, peace and privacy, semi-transparent walls, taken from the traditional architecture of Fakhr and Madin, have been used to separate semi-open and closed spaces. In addition to the possibility of natural ventilation, semi-transparent windows have created a unique atmosphere by creating a play of light and shadow.
In the semi-open spaces (terrace), green spaces and water ponds have been used to bring the freshness of nature into the project.
The materials used in "Duran's house" are a combination of traditional materials (such as bricks and wooden logs) along with modern materials (concrete, glass and steel).
The color palette of the space also includes pea color derived from traditional ocher and turquoise blue color with achromatic colors.
In some internal walls, the Nastaliq script and calligraphy has been used as the national script of Iran to give identity to the space.
"Duran's house" in Persian means a house belonging to different historical periods.
2023
Location: Iran, Mashhad
Area: 160 square meters
Status: Designed
Student: Zahra Khosroshiri (Master student of Interior Architecture, Ferdows Institute of Higher Education, Mashhad, Iran)
Supervisor: Dr Maryam Mojtabavi (Assistant Professor, Department of Architecture, Ferdows Higher Education Institute, Mashhad, Iran)
Favorited 1 times
