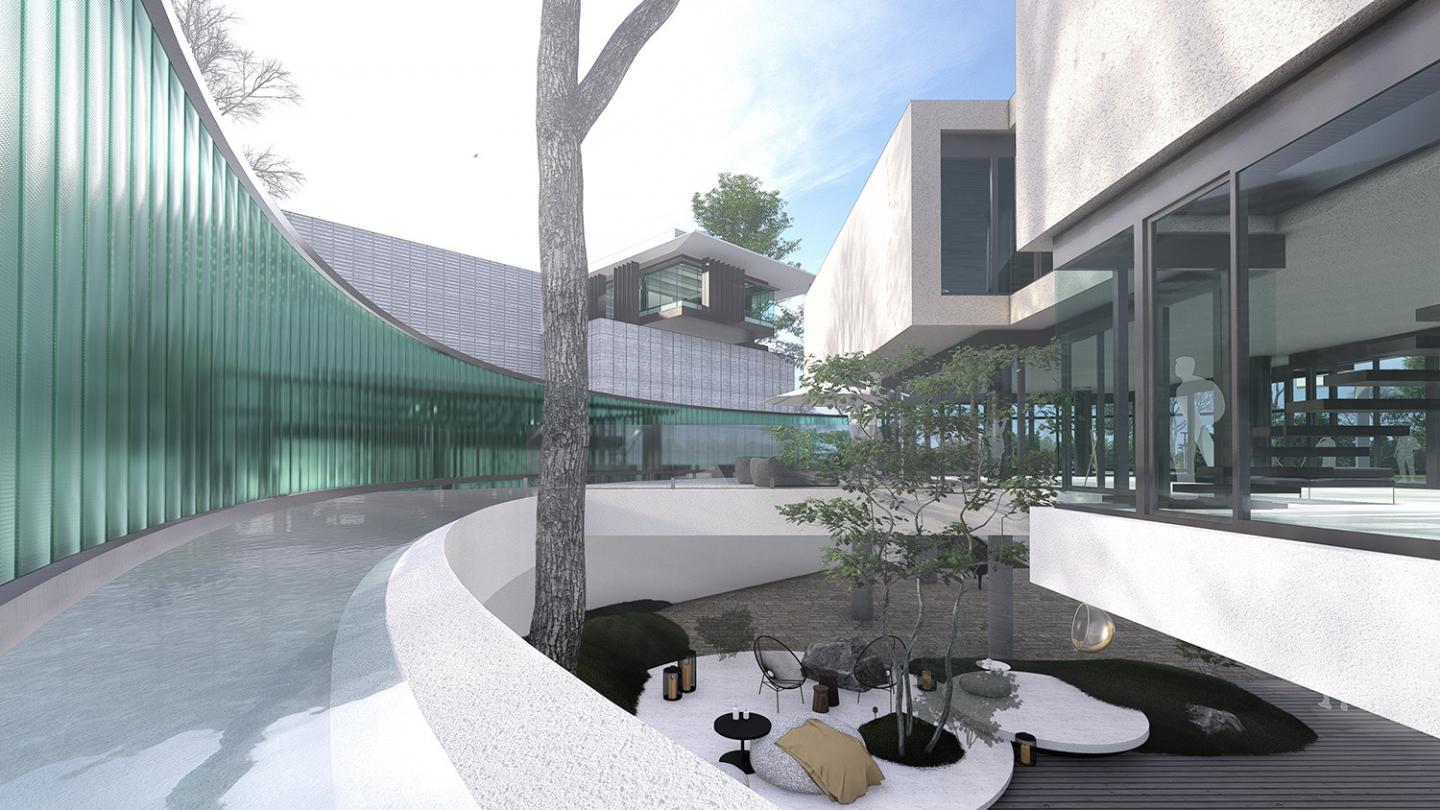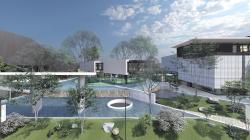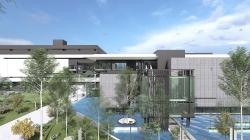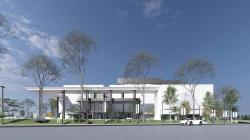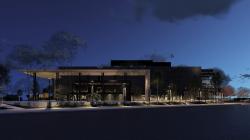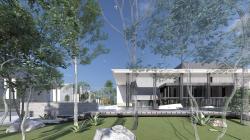We designed a signature destination restaurant and mall, open to the public daily, that also revitalizes the surrounding district.
Creating natural spaces in 2022 is a challenge. Many elements are taken into consideration which is essential for modern architects and designers. We can’t afford to make mistakes with issues like global warming propelling us forward. Tackling issues like this will require people to band together in spaces to address then. In this project, we subverted the idea of a commercial recreational space to create something that has never been done before.
The restaurant is in Tainan, Taiwan near the Annan Industrial Zone and the 86th Express Road, which is an important avenue of traffic in the city. The property is more than 23,200 square meters in size and is positioned in the middle of the industrial and residential areas to create a green ecological zone. The presence of the Software Science Park has led to a surge in population in this area in a short period of time, blocking the natural migration of wildlife. With that in mind, we came up with the goal of combining the city and the natural environment.
This project combined the natural environment, water, light and shadow with architecture. This created a wonderful retail space that was also sustainable at the same time. In commercial spaces we should emphasize the building rather than commercial decoration. Simplism needs to be more than a philosophy but a mantra for architects moving forward. Combining the school and the park, we used the overall greening low-density building of the base to extend the entire corridor again, so that the corridor reached more than 700 meters, the depth of the corridor reached 130 meters, and the use of its landscape pool also achieved cooling and reducing the pollution of dust in the air, and carbon emission reduction created a cold island effect in Tainan city.
Using daylight in our architectural design method could be seen as an emotional hint, before entering the restaurant, visitors will have to walk through a long pathway surrounded by calming water, our intention is to hint diners immerse into surroundings while daylight spread on the water and create soft reflection on the ceiling, it become a connection of environment and architecture, as well as the bridge from outdoor to indoor.
As for the light in opened plaza, it is surrounded by U-shaped glass, allows natural daylight to fill in the space. Passing of time in days could be sensed while walking around in the plaza the contrast between light and shadow becoming a soft reminder of the surroundings.
Daylight spreads into the building and form a light corridor inside to decrease the need of artificial light. Diners can take moving daylight as one of the decorations while they are having the meals.
The water could reduce the temperature of wind before entering underground floor, and the circular landscape provide ventilation openings as well. Through these, the site could achieve better air quality in the site.
The surrounding plants and water help reducing the temperature on floor by forming a natural thermo-isolated layer from the outside.
The pond could also be a private water storge tank for the plants in site, creating a water circle by ourselves. The water in the pond evaporates into the air, through condensation and precipitation then back into the pond. Fresh water for soft reflection in the restaurant, then use it for watering after renew the pond. Overall, the water cycle benefits natural environment, both for the surrounding temperature and ecological biodiversity.
We thought about the social responsibility at this location and the needs asked from the client to make Awaits Malmo become an opened space for visitors and represents cuisine, culture and environment can coexist, all functions could be the objective for the commercial-mixed purpose then bring in the crowd.
The connection between people, the environmental space and architecture is paramount. Through the dialogue between architecture and nature, the coexistence of architecture and natural ecology can make the traditional commercial space more memorable.
2019
Site area: 23292 m2
Total floor area: 11630.41 m2
No. Floors : 3 Floors
Basement : 1 Floor
Sustainable Strategy: Passive heating and/or ventilation strategies
Pollution, waste or water reduction or reuse measures
Systems for improving interior air quality
Modular Materials
U-shaped Glass
Chain10 Architecture & Interior Design Institute
