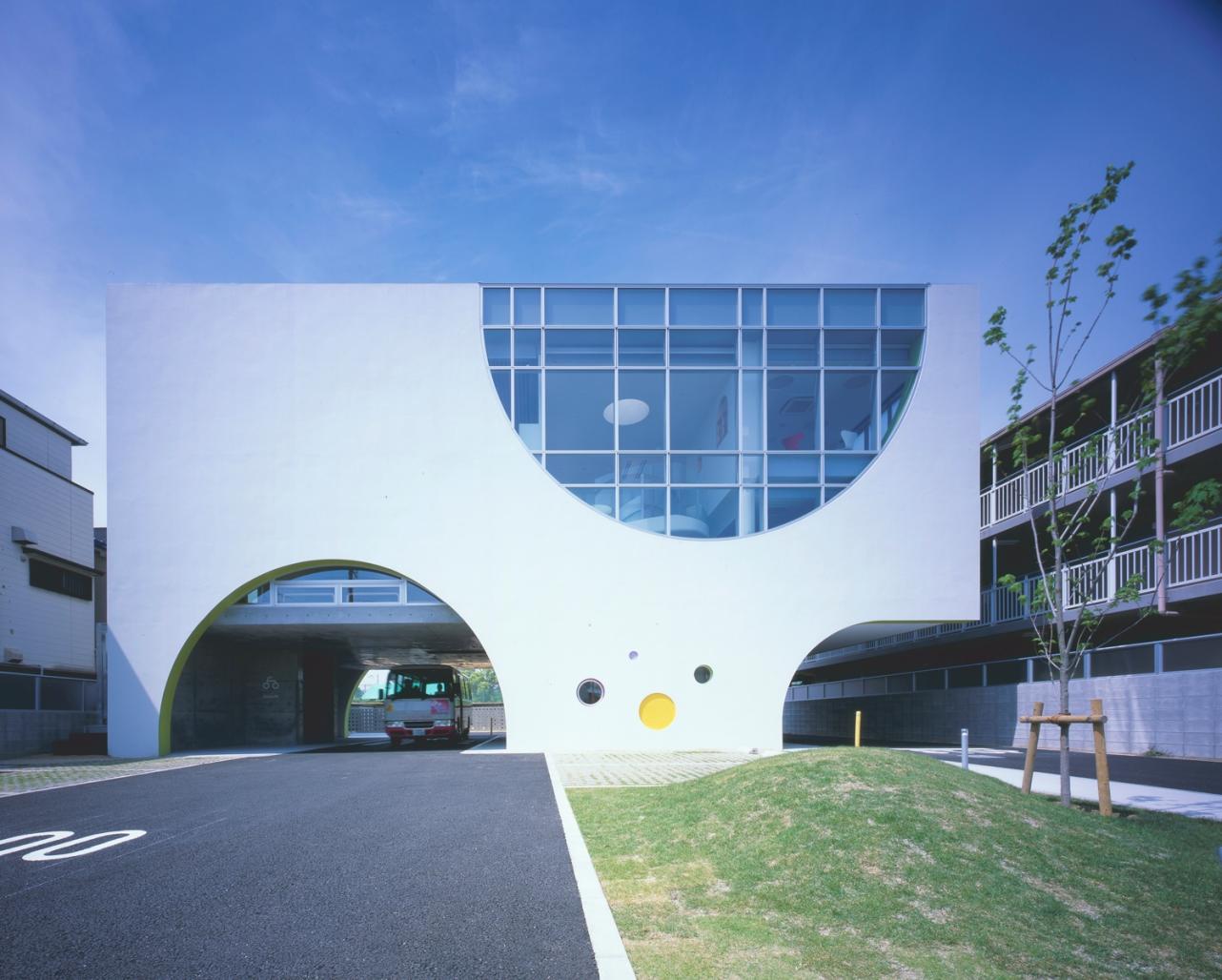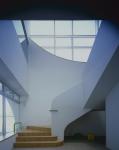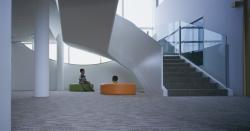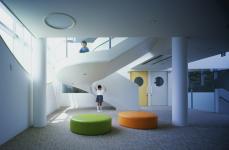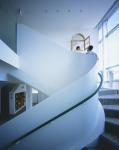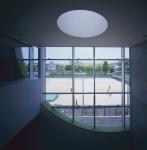This project is an English conversation school for kids to conduct English conversation lessons after school in kindergarten.
The client's request is to construct a school with four classrooms of about 50 square meters. The building needed a porte-cochere and a bicycle parking lot where children could get on and off without getting wet in the rain.
In addition, it was necessary to make it possible to smoothly pick up and drop off children by car, and to devise ways to prevent the new school from causing problems such as traffic congestion in the area. Therefore, by making the roads on the premises one-way and making it possible to pick up and drop off with a drive-thru, smooth pick-up and drop-off is possible and traffic congestion on the front road is alleviated.
The semi-circular opening, which is a feature of the building, points the axis toward the Takatsuki Castle Ruins Park and incorporates the greenery of the existing park into the facade of the building. We intend to reflect the history of this place and the memory of the land in the architecture, and learn from the background of the history built by the great people of the past. By making it a semicircle instead of a complete circle, it expresses the possibility that children will learn English and connect to the world in the future. The design that protrudes from the slab on the second floor expresses the overflowing energy and dynamism of the children.
Through the large semicircular window, you can see the children happily running around from outside. We hope that the children who have studied here will take pride in being a part of that history, and that they will depart from this land into a global society in the future.
2013
2014
Reinforced concrete structure, 3 stories
Architects: Horibe Associates
Structure engineer: Shunya Takahashi tectonic studio
White Rose English School by Naoko Horibe in Japan won the WA Award Cycle 43. Please find below the WA Award poster for this project.

Downloaded 0 times.
