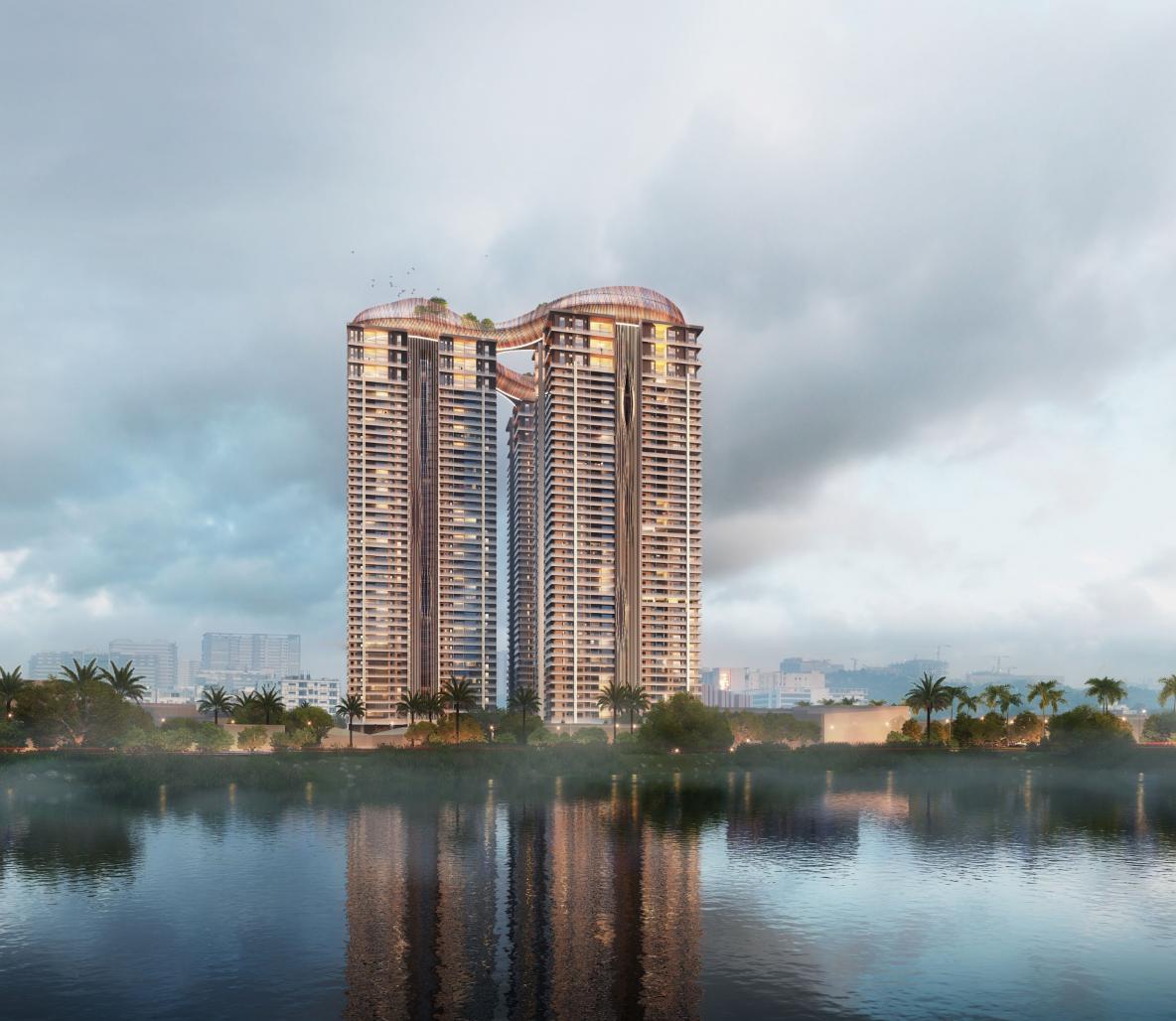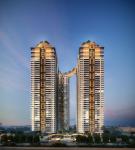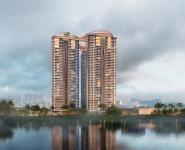The project is in Hyderabad, India ,the fast transforming unban precinct of the metro city. (17.42128733219803, 78.38370123961776)
The location is to the west of the Hyderabad city center, closer to the center. Several gated communities having midrise to high rise buildings catering to high density residential development are present and some are being constructed. This location is generally referred to as the gateway of the new development area of the city. The strategic location of the project can be understood by the surrounding development which has several Schools, Hospitals, It hub & corporate offices, Sports & recreation facilities, Hotels & restaurants, ease of access / connectivity.
*Architecture and Flat design:
Every tower has 4 large format flats in each floor, flats area range from 5425 sft. to 6605sft. all being 4-bedroom flats. Semi public and private spaces of the home are well segregated for privacy and comfort, while the transitions happen through well designed lobby spaces and common use spaces.
Total 10 number of lifts, segregated as owners lift and visitors’ lifts add to the convenience and luxury and individual privacy. Each main entrance is approached through a spacious transition lobby that enhances the quality of personalization. Two lifts directly open into this exclusive lobby space. Each flat has a maid room outside the flat with a privacy provision.
Every flat is treated as an individual villa, positioned along a connecting corridor, and skillfully segregated to eliminate sharing walls, following the “Vaastu” principles. At the same time, maximum length of exposed walls has been treated to have maximum cross ventilation and light. Effort was made that every possible room has at least one window on the exposed side, so that two windows on two directions facilitate cross ventilation.
Connected balconies, deep outdoor decks are designed responding to the climatic setting, which also double up as functional spaces and maintenance components spaces, while providing for the connect with outdoors.
Each functional space/room placement follows the ancient wisdom of Indian architecture “vaastu” by adhering to the cardinal directions prescribed and all fenestrations ,openings, and connectivity also have strict compliance to the ancient science while amalgamating the modern architectural principles.
Key areas of the design: 80%landscaped ground, which is designed as vehicular free zone, basement landscape, 2 sky decks at 160 meter height with the lower one connected with floating bridges and upper 3decks dedicated for exclusive landscape, leisure, and social activities
Entire stilt is landscaped both outside and underneath the stilt area, integrating the spaces into a harmonious continuum.
Open space crafted as a courtyard lung space, connecting club as integral part.
Architecture is designed as a fusion blending modern architecture and ancient Indian architectural principles.
*Sky deck (Garden in the clouds):
The sky terrace garden is a 21st century innovation connected to overall wellbeing.
The concept was generated from the idea of utilising the open terrace that is at the highest in Hyderabad metropolitan city. As the design evolved, we visualised that the top floor is almost touching the clouds from ground up and transformed the design into one that connects such unique situation. So, the “garden in clouds” evolved.
The sky deck is created in two levels, on the 48th floor, meticulously treated in landscape to present a setting of a sky forest. All the three levels are connected at this level with connecting bridges that unifies the decks on the three towers into one single sky deck garden.
The connecting bridges are a technological innovation. These are planned in metal, having 32 m. and 20 m. length, fixed in special structural systems, that respond to the lateral loads at 50 floors high in the sky. The sky deck is designed to give a soil depth of about 1.5m, all through, so that the sky forest concept can be seamlessly developed on it. The sky deck is envisaged as a “garden in the clouds” that gives a respite in the densely developing built environment of the region.
Spread in about 1,00,000sft. of area, this sky deck has a modulated form of curves and parabolic form taking inspiration from the clouds, as opposed to the rectilinear form of the built mass, with an edge walkway, that is synonymous with “walk in the clouds” on the periphery offering inward view of the activity.
Skydeck garden in clouds is composed if cosy social decks, party zones, star gazing areas, fitness zones etc.,
Both levels of garden in clouds are joined by a gradually raising walking/jogging ramp that unifies both levels to complete the experience. Circuitous edges are treated with parabolic fins that provide the necessary safety from “wing burn” to planting and imparts required iconic character to the form that is derived from the inspiration “Clouds”.
It is a multi-faceted terrace that protects the building from negative weather conditions exposure, acts as a sustainable component having all related aspects covered. Effective storm water management is another inherent character of the landscaped sky garden. Apart from providing for socio cultural, visual, and wellbeing concerns, the sky deck forms part of the ecological balancing component.
These exclusive terraces have been treated with biophilic design bringing nature close to the high rise living there by manages stress levels and offer environmental benefits of co-existence with nature.
2023
Land Area-6.97 Acres
Built up area- 3.1 Million sft.
Building Configuration: 4Basements landscaped Stilt 45 Floors two level sky deck at top. Lower-level decks on 3 towers connected by floating bridges.
Height of the Bulding-162 Metres
Total no of units -540
Principal Architect- Ar. Chandra Shekar
Structural Consultant: Buro Happold Consultants
Landscape Consultant: STX- Singapore, and Integral Design, India.
MEP Consultant: AEON Consultants
Media Partner: impact3D
Favorited 1 times




