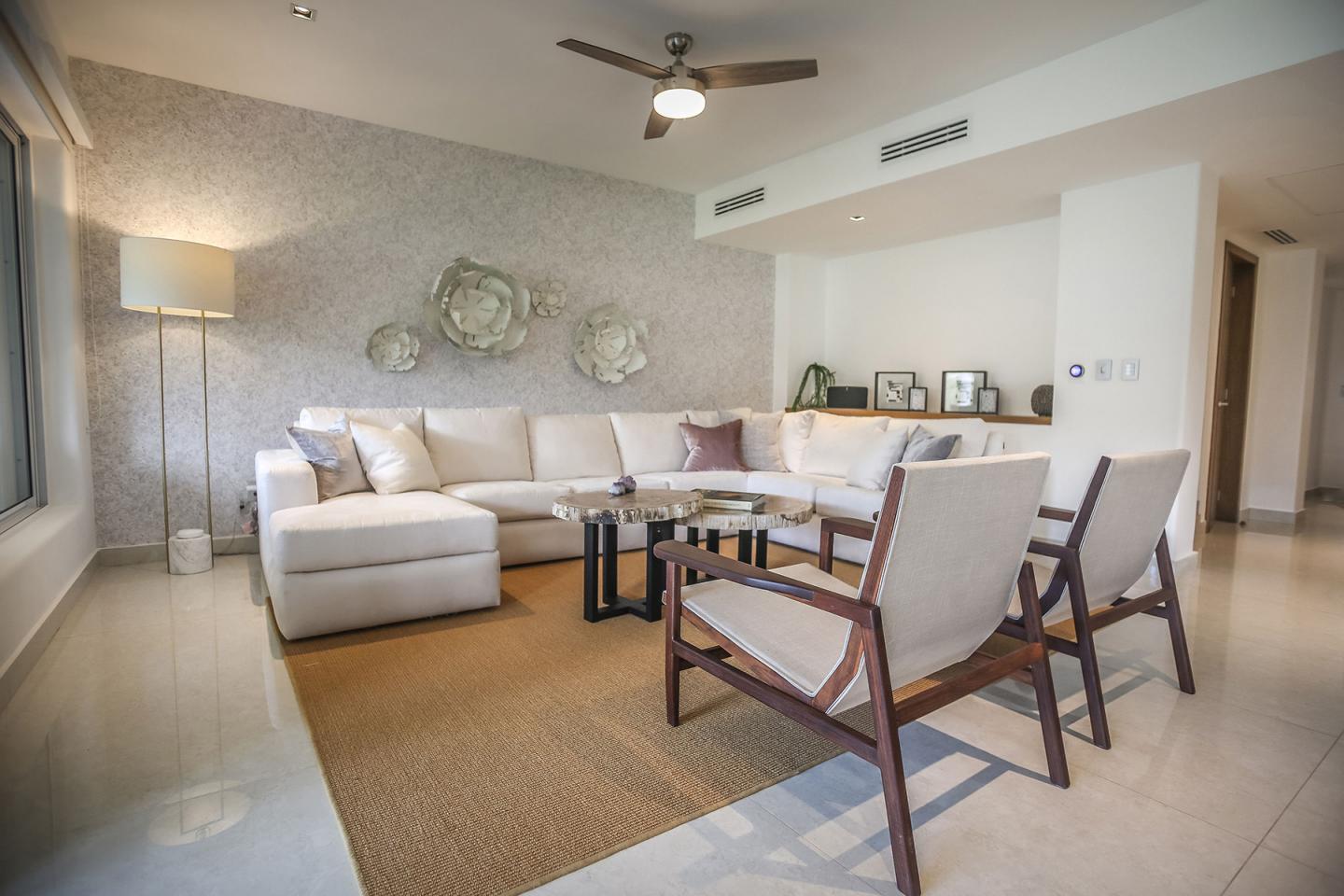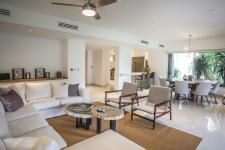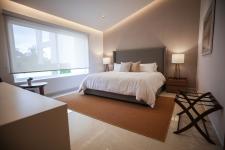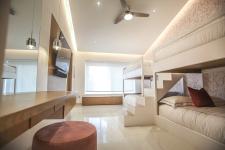The renovation Project for this house started with a small fraction, the transformation of the bathrooms, that was so successful that the client decided to continue with the process in order to give all the spaces a new image.
El proyecto de renovación para esta casa comenzó por una pequeña parte, la transformación de los baños, que fue tan exitosa que el cliente decidió continuar con el proceso y darles una nueva imagen a todos los espacios.
The design concept was defined by simple lines, natural finishes and neutral shades to achieve a very warmth and cozy tropical ambiance. On the other hand, the changes were also used to reach a better integration of each of the areas to increase functionality.
El concepto de diseño estuvo definido por líneas simples, acabados naturales y tonalidades neutras para lograr un ambiente tropical muy cálido y acogedor. Por otro lado, también se aprovecharon los cambios para lograr una mayor integración de cada una de las áreas para incrementar la funcionalidad.
Plenty of light and tranquility were also two of the client´s requests, considering that it is a residence to enjoy life close to the sea, the materials selection was done aiming to emphasize these two elements through ivory ceramic floors, walnut wood in hazelnut shade, and a combination of wallpaper and white paint for the walls.
Mucha luz y tranquilidad fueron también dos solicitudes del cliente, considerando que se trata de una residencia para disfrutar de la vida cerca del mar, la selección de materiales se realizó para enfatizar estos dos elementos a través de pisos cerámicos en color marfil, maderas de nogal en tono avellana, pintura blanca en los muros y papel tapiz.
2020
2020
Category: Residential
Location: Cancún, Quintana Roo, México
Year: 2020
Area: 114 m2
Photography: Peniche de JF Media
Project design: ARTCH
Arq. Victoria Palos
Arq. Daniel Cantoya
Collaborators: Oreb Navarro
Arturo Fernández










