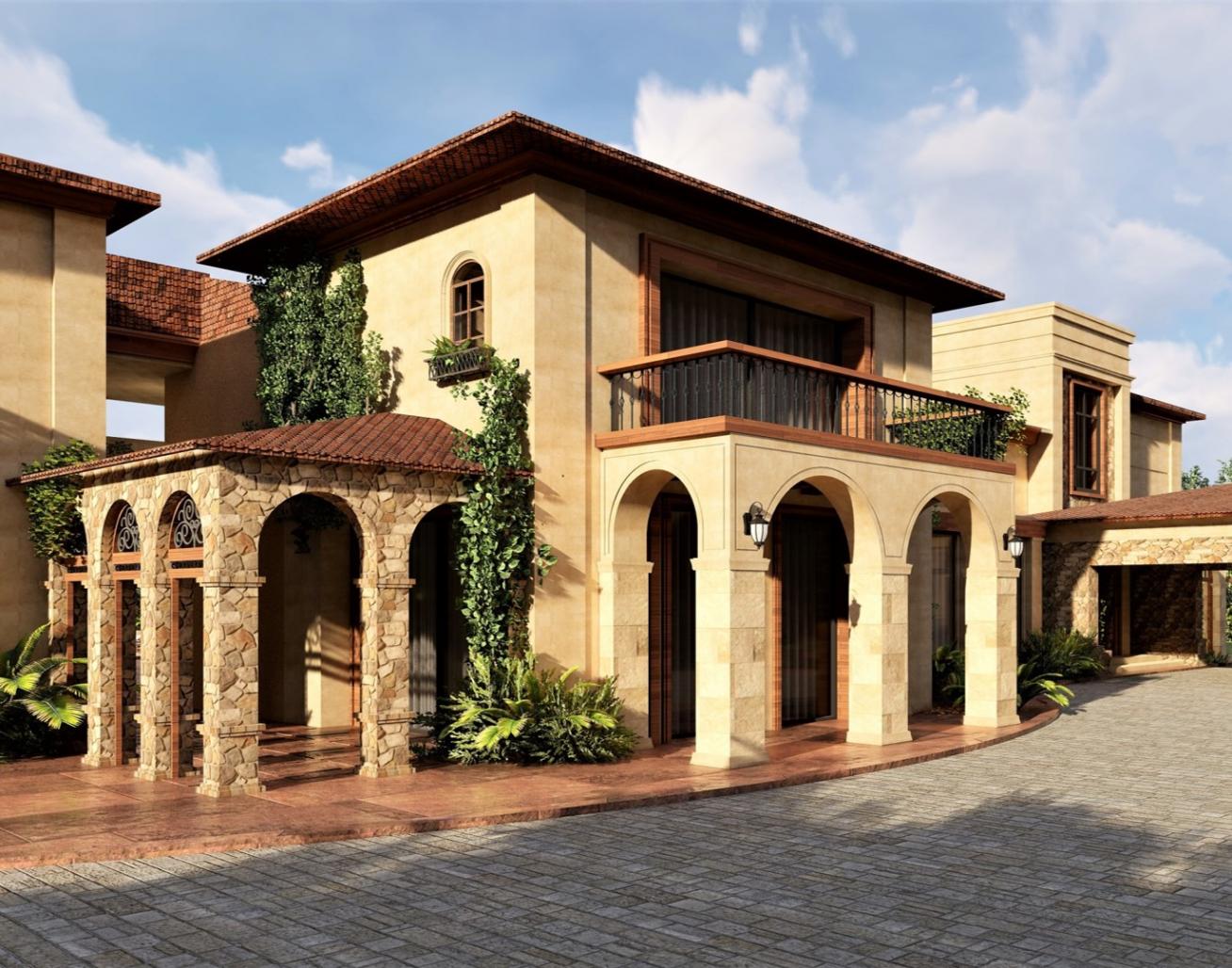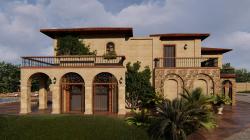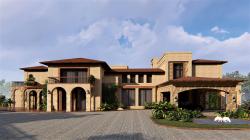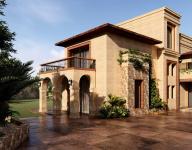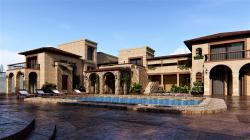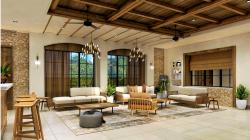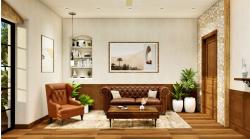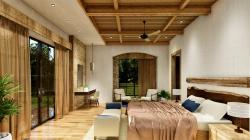Villa Hacienda -Reconnecting to our roots:
If your life seems hectic and out of control, why not find your place where you can go to unwind, read, and take sanctuary from outside intrusions?
A place that is closer to nature always makes our mind and body feel healthy and peaceful. An abode away from the city where you can just unwind and relax is a perfect weekend getaway that can fuel you up for the next week.
If you just like to sit back and dream or contemplate, your private abode should inspire you to do that. Extraordinary thoughts are often encouraged by private, undisturbed time away from the flurry of ordinary day-to-day exercises.
Villa Hacienda incorporates the interaction of interior spaces with substantial outdoor experiences. The private outdoor areas include the fireplace, gazebo, private courtyard, and a swimming pool which overlooks the greenery around the site.
The farmhouse is a retreat built for a couple who loves to find a place of their own where they can find peace. The couple has beautiful dogs who are super energetic and love to move around in the open. People often connect to nature and open spaces to revive the energy.
The choice of color of the walls is kept subtle which helps to reinforce the fact that the area is for relaxing. The delicate and soft pastels feel soothing and remind one of childhood when everything was soft and comforting. To keep the child alive within you, one must find small things that remind them of how uncomplicated and relaxing life was.
The various sloping roofs in the design make it easier for the building to merge with the landscape near the site. The connection that a sloping roof builds with the ground is much closer and directs the focus towards the roots and foundation where we all come from- the soil.
To connect the public areas with the private outdoor areas of the building, an interesting and stylish architectural element known as the archways are incorporated. The archways are stone cladded and draw the user’s attention to give emphasis and distinguish the space from the rest of the area. Arched passages look extraordinary in passages and sections which can be moderately gloomy and boring spaces.
The building has a combination of large and small windows on all the facades. The small windows prevent direct sunlight from warming the space too much in areas where a little cool breeze would elevate the mood and setting. There are spindles added around the small windows which are used to decorate and give an added aesthetic appeal to the windows. There are large windows that are incorporated to overlook the private open spaces and welcome a large part of sunlight into the interior spaces.
There is a central green courtyard embodied outside the main living room that creates a great view as well as makes the whole experience of spending time indoors interesting. Such a courtyard is also an element to connect the outdoor and indoor space wisely.
The wall lamps add an antique and vintage twist to the whole building. The ornamentation around the arch helps decorate and beautify it. It is shaped organically to break the monotony of the whole vertical and horizontal lines. The creepers which are included in the elevations of the building emphasise the natural flow of growing. The growth of these plants demonstrates the coherent manner in which nature exists.
The whole theme of the building is based around the Spanish Hacienda Style which elevates and distinguishes the experience of living in the city. The architecture used in the elevation design creates a different mood and tone of the experience the building has to offer.
A functional and simple yet aesthetic space is what you can call your abode which brings you tranquility and serves as a break from the stress we experience in day-to-day life.
2022
Project Name: Villa Hacienda
Architecture Firm :Chaukor Studio
Principal Architect : Ar.Nilesh Bansal
Design Location: Gurugram, Haryana
Site Area : 2 Acres
Builtup Area : 12000 sqft
Client : Mr. Akshat Suri
Typology: Farmhouse Design
Current Status: Conceptual
Principal Architect : Ar.Nilesh Bansal
Design Team : Nilesh Bansal & Ujjwal Bansal
Collaborators
Structural Engineers: EBI India
Rendering & Walkthroughs: Ujjwal Bansal
Video Direction and voiceover: Reetika Tandon
