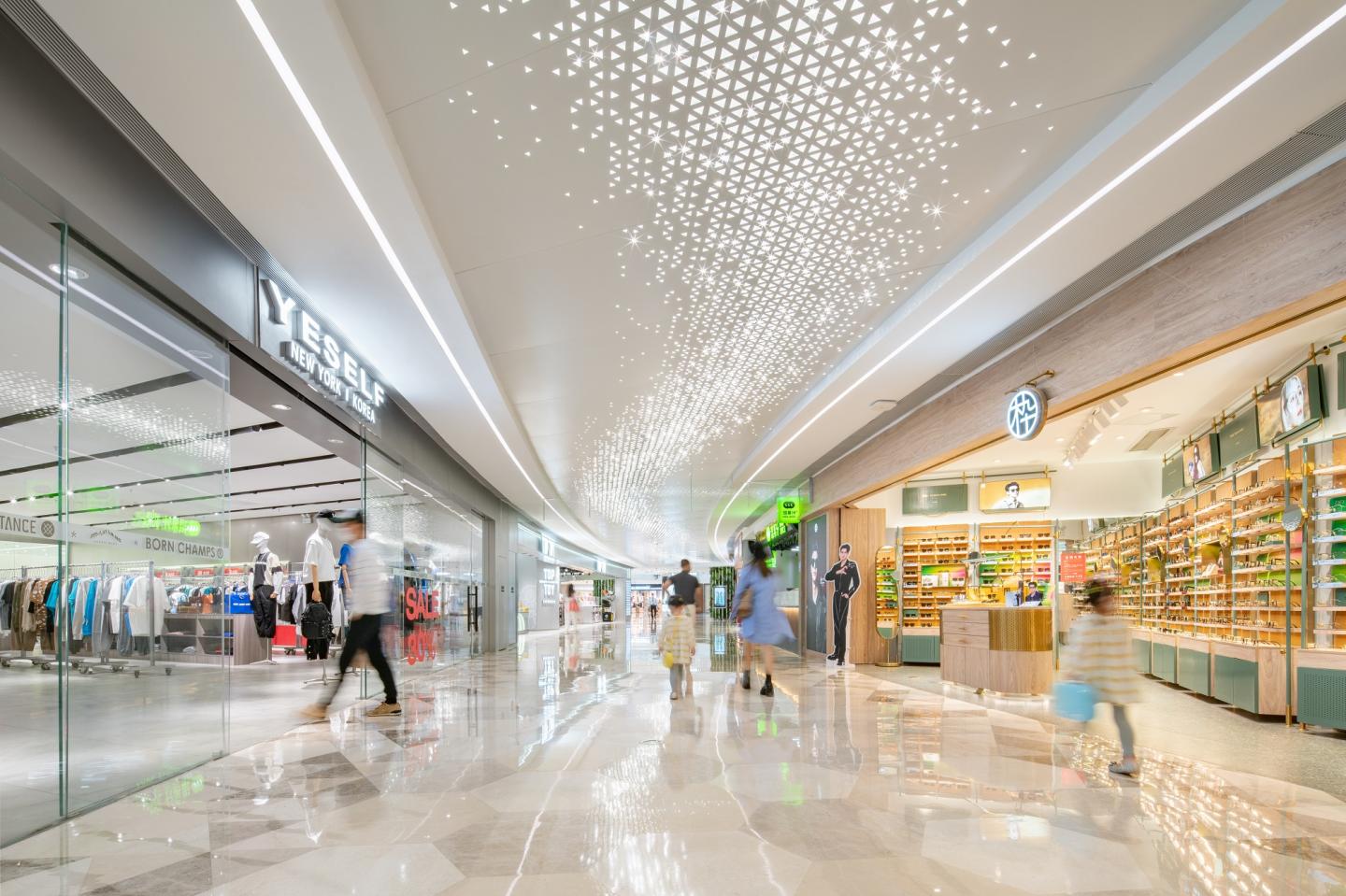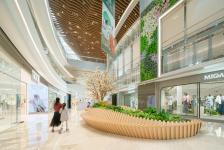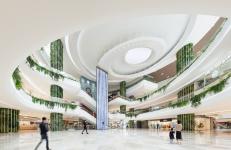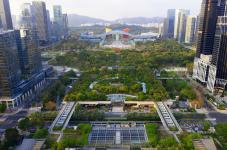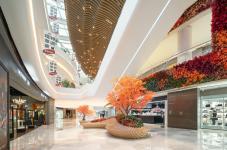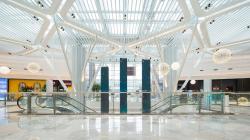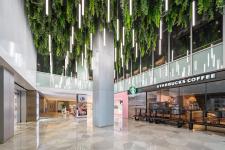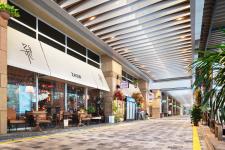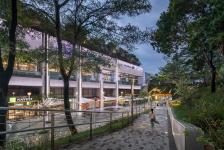Located in the Futian CBD area of Shenzhen sitting on the central axis of the district, The Link CentralWalk is surrounded by a network of financial institutions, civic and retail centres and convenient transportation. Futian is on the cusp of a new and exciting era after decades of rapid development, and as a prominent destination in the area, The Link CentralWalk was renovated to meet the new standard.
Aedas has taken up the task to enhance Link REIT’s first large-scale asset in Mainland China and one of the largest shopping malls in the region.
Prior to the renovation, the interiors did not integrate with the surrounding greenery. The enhancement plan is chiefly about strengthening indoor-outdoor relationship, improving connectivity and circulation, increasing commercial value for every retailer through strategical planning, interior and façade makeover as well as landscape upgrade.
To ensure a smooth circulation, the design redresses the spatial layout by introducing a central spine and pocket spaces along key intersections which serve as distinguishable signposts for visitors. The existing loop breaks into two characteristic retail wings, seamlessly connected to the piazzas in the east and west, as well as the two foci (main entrance and event atrium) along the spine.
Positioned as an "urban paradise on the central axis of Futian", the project provides a sensory journey where visitors could immerse themselves in a “slow space”. The cyclical nature of the four seasons inspired the zoning of CentralWalk, in which visitors are afforded to stroll effortlessly along the retail wings or to access the surrounding urban space from either direction. Based on sectors’ spatial qualities, four seasons themed areas (Spring, Summer, Autumn, Winter) are created, with corresponding color and greenery application. Besides still visual scenes, specific aroma, background music, interactive projection system, snow blower are applied to heighten visitors’ senses, submerging them into an environment full of nature and wonder.
New central arcades are introduced to all levels to link up the North Main Atrium from the South Main Entrance directly. The sensational starry galaxy effect will be experienced as walking along. The effect is created by the triangular perforations in the metal panel and the densely spaced LED spot is lighting at the upper layer.
The Link CentralWalk is thoroughly laced with green design elements. On the featured green roof and piazzas, vertical green walls are integrated to break the monotonous tone of the existing façade and harmonise the building with its surrounding greenery.
<Video, credit to Link REIT>
Advancing the design narrative, a green belt further extends the greenery from the outdoor landscape into the interior space of the mall resulting in greater connectivity as well as visual continuity; green walls and planters are set along the void edges to highlight the themed zone’s seasonal features. Seasonal greenery from the ceiling guides people to the main atrium, and the interactive projection effect at entrance gate provides an interesting arrival experience entering from the piazza. This blurring of indoor and outdoor creates a true oasis in this busy city center.
CentralWalk makes for an ideal locale for social activities and relaxation. Designating themes of fun versus leisure, the piazzas are redesigned with increased accessibility, public seating and communal spaces perfect for alfresco dining, seasonal events, interactive art installations, leisure activities and more.
“CentralWalk is a green-inspired hub that will set the new benchmark for retail architecture and urban living.” – Aedas Executive Director Ed Lam.
Photography by TAL
2020
2022
Project: The Link CentralWalk
Location: Shenzhen, PRC
Client: Link REIT
GFA: 83,900 sq m
Completion Year: 2022
Design Architect: Aedas
Design Directors: Ed Lam, Executive Director
