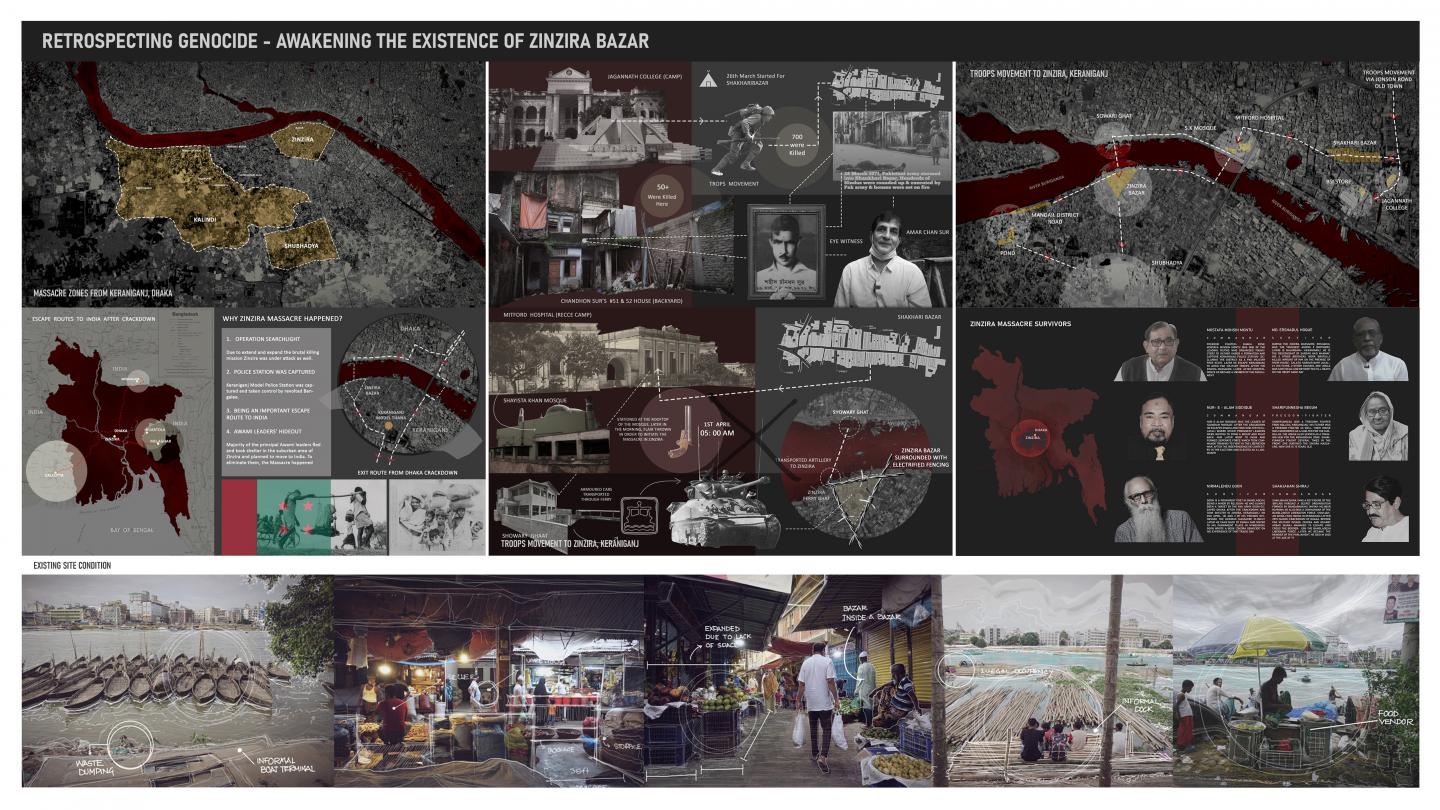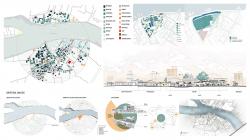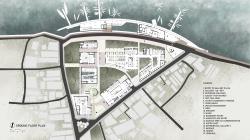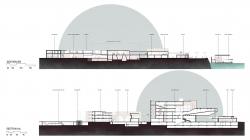Three million people were ruthlessly killed in Bangladesh during the liberation war in 1971, however, the genocide is still not recognized globally. The Pakistani militants and their local collaborators systematically spirited people away, killed, and dumped dead bodies in either the killing site or separate mass graves. These killing sites, mass graves, and torture cells are disseminated around the country. Unfortunately, there was little visual documentation of these atrocities as foreign journalists or reporters were forced to leave the country right before the massacre and the prominent local reporters were murdered or forced to leave the zone immediately after the crackdown. After independence, only a few major mass graves were conserved, protected, and recognized as historical sites. Through this research, one of the most significant killing sites from Zinzira, Keraniganj is identified and found as a probable space of massacre to create a memorial journey that would be a reminder of the tragic past- balancing the existing functions of the site which is a large-scale Bazar; thus creating harmony between the subsisting programs and the history.
The project ‘Retrospecting Genocide- Awakening the Existence of Zinzira Bazar’ gives a hint of the co-existence of two different major functions at the same time. A Bazar that serves the neighborhood for a major time span also, became a prime shareholder of the history of our liberation war in 1971. On April 2nd, The Pakistan military vandalized the Zinzira Bazar and killed almost 700 people who took shelter in the Bazar, escaping from Dhaka during the ‘Operation Searchlight’ that took place on the night of 25th March 1971. The mass killing stretched in ‘Zinzira’, ‘Kalindi’, and ‘Shubhadya’ union from Keraniganj. The project focuses on the history to analyze the setting for creating a landmark to recognize the massacre that happened in 1971. Reasons behind the site Zinzira was taken- being one of the most atrocious killing sites in the history of our liberation war, horrific storyline, and strategically important zone during the liberation war. A thorough study of the massacre event, interviewing the witnesses, survivors, and research on Bangladesh genocide patterns helped to decide what the project demands to be. In this project, the task was to tie up this phenomenon with the existing function in a way that no single attribute deluges one another. The approach to the project can be defined in 2 ways. Large scale considerations in an urban context and the co-relationship among several functions. Before drawing a single line in a dense urban area, it requires an in-depth analysis of the context. The contextual analysis guides a project on how it would shape the future. A thorough analysis, data collection, and research on the history and future development initiatives in the area drew the baseline of this project. Since the site- Zinzira Bazar is still in use and serving the community in a broad way, it could not be demolished to build a memorial. Prioritizing the contextual and urban setting -the revival of the Bazar comes as a part of the total thought process where neighborhood engagement would highly be encouraged. In order to express the rendezvous, it introduces a few new functions and withdraws its boundary to have access from all over the neighborhood, creating various types of facilities not only for the stakeholders of the project but also for the neighborhood and beyond. The additional functions along with the traditional Bazar are- a mosque, madrasa hostel, library, confectionary-café, movie hall, marketplace, warehouse, wholesale dock, and a boat terminal. The contextual analysis reveals that recreational facilities are short in numbers in the vicinity, there is also a lack of a library and cafeteria to admire the beauty of the river Buriganga. Moreover, multiple numbers of ’Ghaat’ (boat terminal) are scattered and placed abruptly on the river bank of Buriganga which is also a vital part of the Bazar for loading- unloading cargo. The project demands a bonded structure where all the functions can co-exist under one umbrella including an experiential pathway. Here comes - a large chunk of the experiential journey starts from a -15’ plaza connecting the boat terminal which is also a part of Gallery 1. Gallery 1 is based on the idea of the prologue of our Liberation war. Gallery 1 leads to Gallery 2 which is placed under the traditional Bazar respectively at -15’ and -25’ levels. This one is based solely on the Zinzira Massacre ‘71. A chair from one of the victim’s houses is placed there as an exhibit including other items. The third Gallery is a block of library and experiential pathway which connects the mosque and café terrace. The journey ends at a Banyan tree plaza that is a witness of the Zinzira Genocide of 1971. The third gallery is designed to express the story of our liberation war in 1971. The boat terminal is designed to replace all the three existing ‘Ghaat’ nearby the site in a way that still operates at the same location; additionally, passenger waiting, toilet, and docking system are included to enhance the experience. Moreover, a part of the terminal works as Gallery 1 including the curatorial office. The mosque was re-zoned to make accessible road network uninterrupted, relocated, and have a Jenana floor that both can be accessed from the neighborhood aspect and the mass level of the project. The traditional Bazar is introduced with some facilities and divided into different zones which made the Bazar more efficient. The wholesale setup and warehouse are shifted to the basement level 1 at -15‘ which will also house a loading-unloading dock for mass transportation. The marketplace is designed to hold other rentable shops and a movie hall comes with a rooftop café and a terrace garden. A confectionery, café, and super-shop block are there which is connected to the library block. The project is based on the idea of Neo-contextuality, where the project doesn’t only serve within a boundary or a locality; but also allows and permits the neighborhood even the city to interact with it.
2022
Name of the Project: Retrospecting Genocide- Awakening the Existence of Zinzira Bazar
The implementer of the Project: People’s Republic of Bangladesh
Location: Zinzira bazar, Zinzira, Dhaka.
Land Area = 5.6 acres (245338 sqft)
User Type = Mixed Use Development
Road Width = 20 feet
Total Buildable Area = 245338 x 6.5 = 1594697 sqft
Total Proposed Buildable Area = 11.32 acres
M.G.C (Maximum Ground Coverage)
50% of total land area
MGC= 245338 x 50%
= 127169 sqft
Setback
If the building is within 10 storied and the site area is more than 20 Katha;
* Front setback: 1.50m
* Back/rear setback: 2m
* Side setback: 1m
Car Parking
* Standard for memorial: 200sqm (gross area) = 1 x car parking
Total number of car parking required = 14672/ 200 sqm = 74 car parking
Proposed Program of the Project: Bazar, Marketplace, Warehouse, Parking, Mosque, Hostel, Restaurant & Café, Movie hall, Library, Experiential galleries, Administrative block, Public plaza & Boat Terminal.
Thesis Supervisor: Mohammad Habib Reza, PhD











