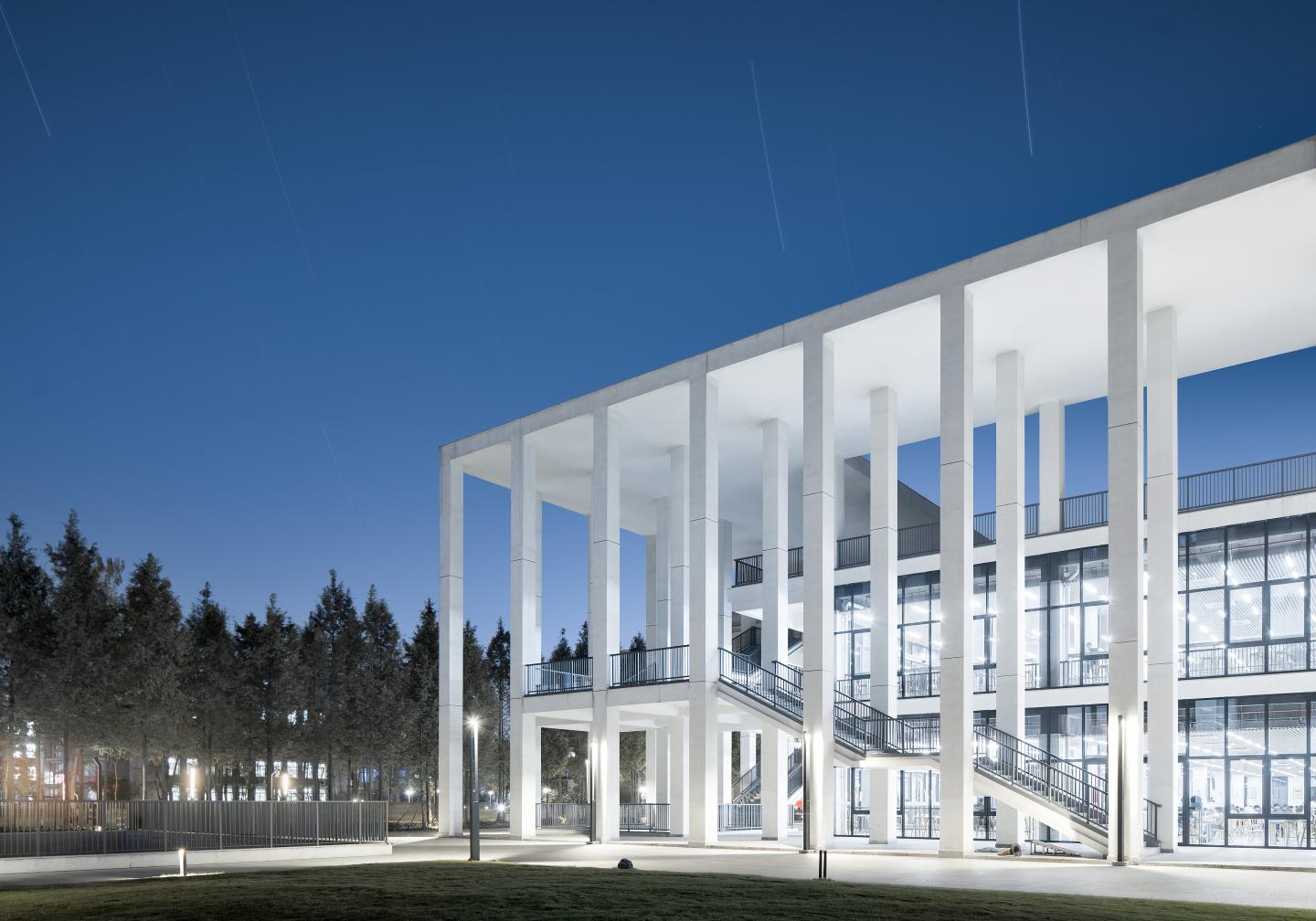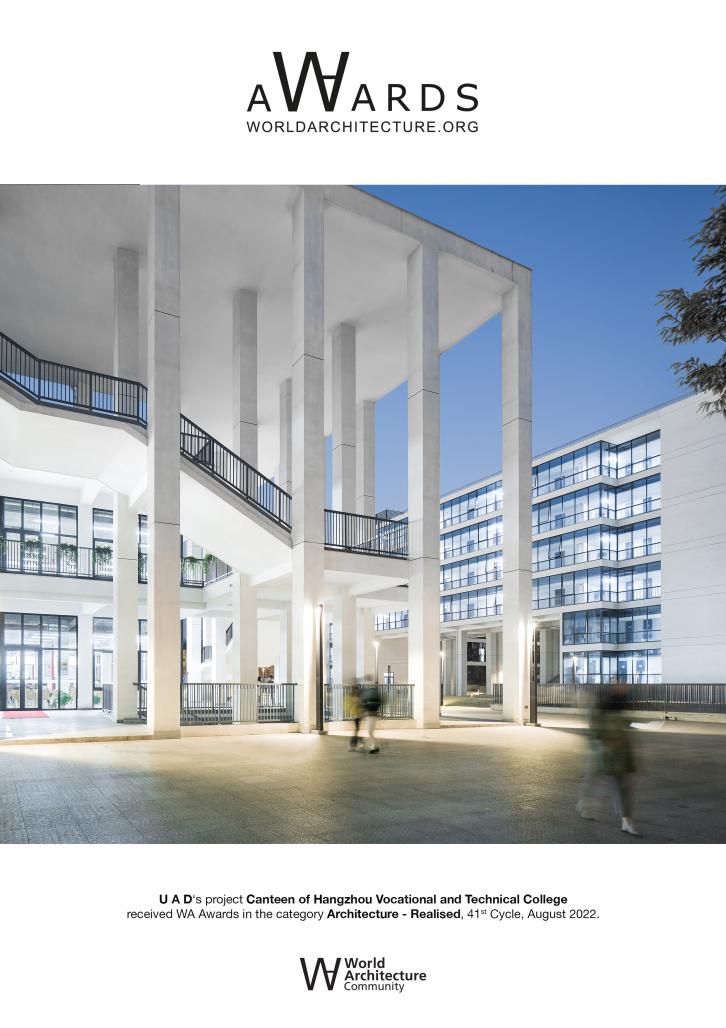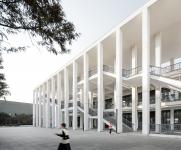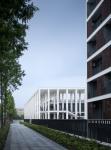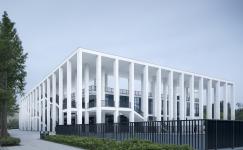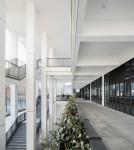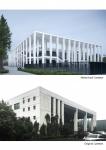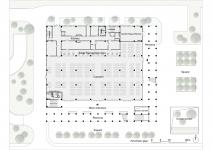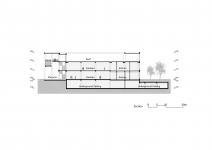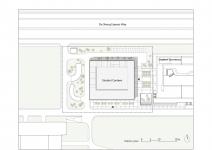As an essential part of university campuses, canteens are one of the places where students stay most often. For this project, the design team focused on enriching the canteen’s functions except its basic use for dining, to turn it into a community space that serves learning, communication and daily life, thus endowing the college’s living area with more significance and influence. The project is located in the northeast corner of the campus of Hangzhou Vocational & Technical College with an above-ground floor area of 6,551.8 sqm.
The project was intended to create a tranquil, elegant, comfortable, and warm environment with sufficient sunlight and good ventilation. Based on ensuring the integrity of the canteen’s usable space, a double-story colonnade expanding outward from the main building body was constructed, which formed an orderly space. In this way, the former noisy and chaotic canteen was transformed into a graceful and quiet leisure space. The slender colonnade, the thin roof and several straight-flight staircases not only brought aesthetic visual experiences, but also formed a transitional space that provides shelter from the wind and rain.
The design tried to coordinate the canteen’s facade with the existing buildings on the campus. Vertical lines specially applied to the facade convey an elegant and easeful atmosphere along with the white textured coatings. Besides, squares on the east and south sides of the canteen were mainly paved with rigid materials, which provide open spaces for students’ outdoor activities. Moreover, arrays of trees partially dotting the squares can serve as shades.
Here, tranquility and bustle coexist without interfering with each other; convenient traffic and enjoyable space complement each other. Students can freely unleash their creativity and passion here, and exchange inspiring ideas and dreams with their peers.
2016
2019
Project area:13,277㎡
Architecture design: Qian Xidong, Du Peijun, Huang Zhenhua, Li Sicong, Wu Jingjing
Structural design: Zhang Jie, He Lihong, Sun Dianyu, Qian Tao
Water supply & drainage design: Yi Jiasong, Zhang Zhenyu, Yu Jieze, Shao Yuran
HVAC design: Pan Dahong, Yi Kai
Electrical design: Feng Baile, Hou Yuhui
Smart design: Chen Jia, Ni Gaojun
Geotechnical engineering design: Zeng Kai
Canteen of Hangzhou Vocational & Technical College by U A D in China won the WA Award Cycle 41. Please find below the WA Award poster for this project.
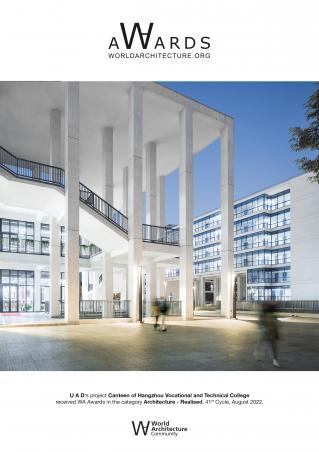
Downloaded 0 times.
