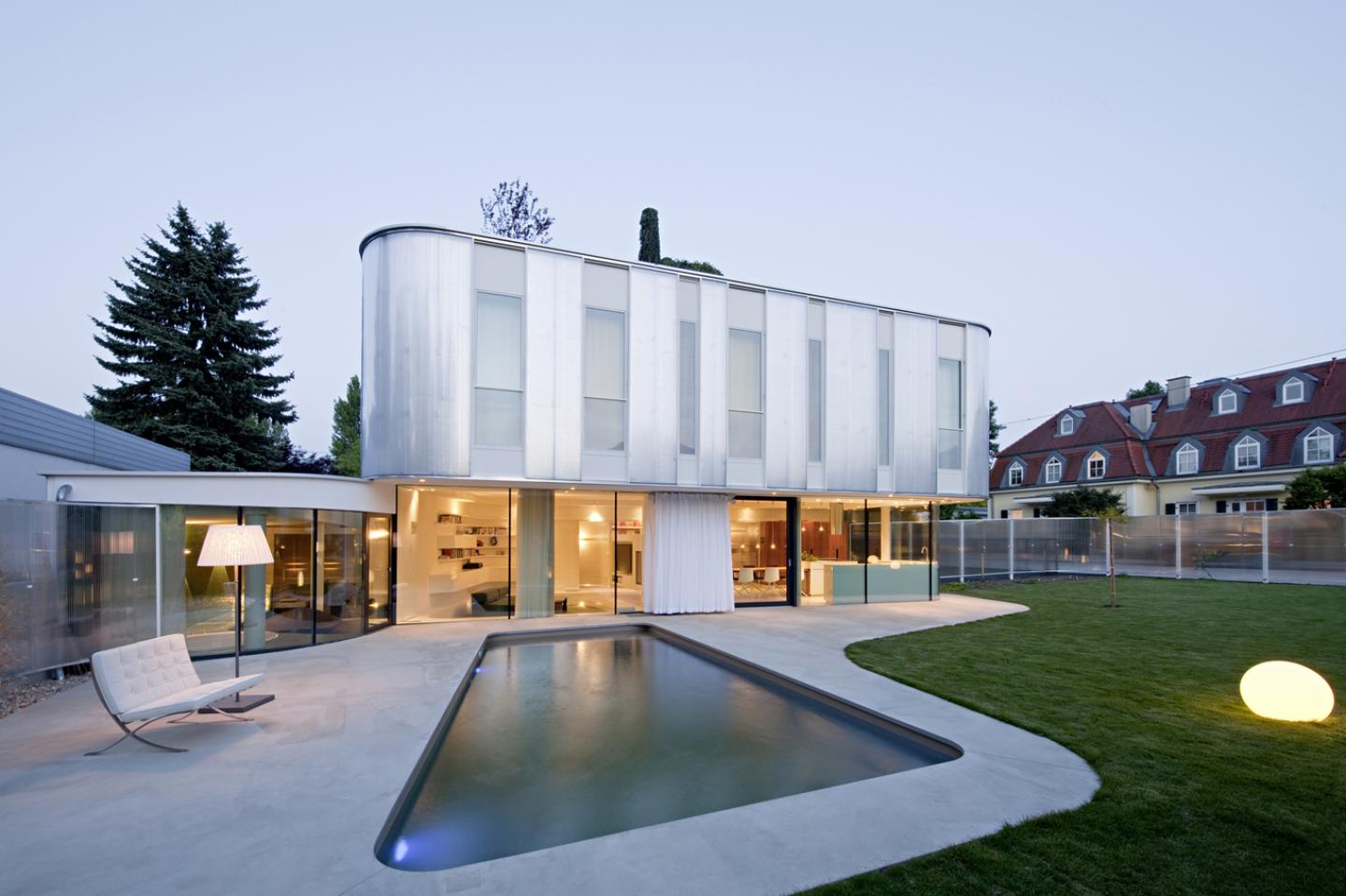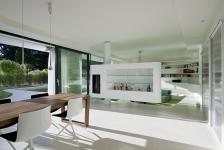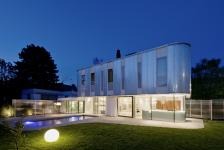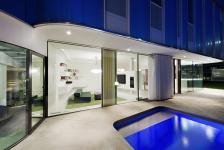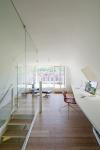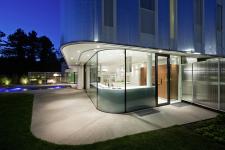A family with one child and maybe more to come dreams of moving from their apartment in the middle of the city to a house at the periphery with plenty of green. They envision children playing in the grass, the parents and their friends sitting amongst them, and all around nothing but green, trees, pure nature. The purchased property is a 500-square-meter plot, a grassy meadow with trees.
At the eastern border of the property stands a existing building right on the border where to build on directly. The answer was in the sense of the guideline with a swinging room fence leaned with a gap on the neighbour building. The building rules for the area also says that you have to build a roof pitch between 30 and 45 degree. Inspite of that a flat roof with a hilly landscape on it was created – only possible with a exeption approval from the building.
Four levels, three above ground and one below, are to yield a total of 300 m² of living space.
In order to retain the character of the original meadow, the ground-floor living and dining area are tied to the garden in a generous sweeping gesture. This gives the feeling of a 500-square-meter living room composed of outdoor and indoor spaces. The tail end of the swoosh tapers to human scale forming smooth shallow depressions for sitting, curvilinear furniture, a pool and terrace with rounded corners.
The sweeping gesture on the ground floor is made of semitransparent polycarbonate elements. The ephemeral character of the material is also employed in the façade of the top floor, giving it the appearance of an airy, hovering swoosh.
On the rooftop, the patch of meadow removed from below is woven into the undulating green office landscape.
Grassy green fields on several levels interspersed with ephemeral swooshes of space.
Architecture: Caramel architekten
Photographer: Hertha Hurnaus
2009
2012
construction: ferroconcrete/brick
façade: static concrete walls, alu covered insulation panels- air- semitransparent polycarbonate panels
internal walls: Semitransparent polycarbonate sliding doors in the living room as part of the overall fence, bisazza in the wellness area, magnetic color at the stair- and doorwall upperfloor, static concrete walls painted in different colors
windows’ type: Ground floor three panel insulation glas with covered gfk frames, upper floor two panel insulation glas in wooden frames.
Architecture: Caramel architekten
Photographer: Hertha Hurnaus
