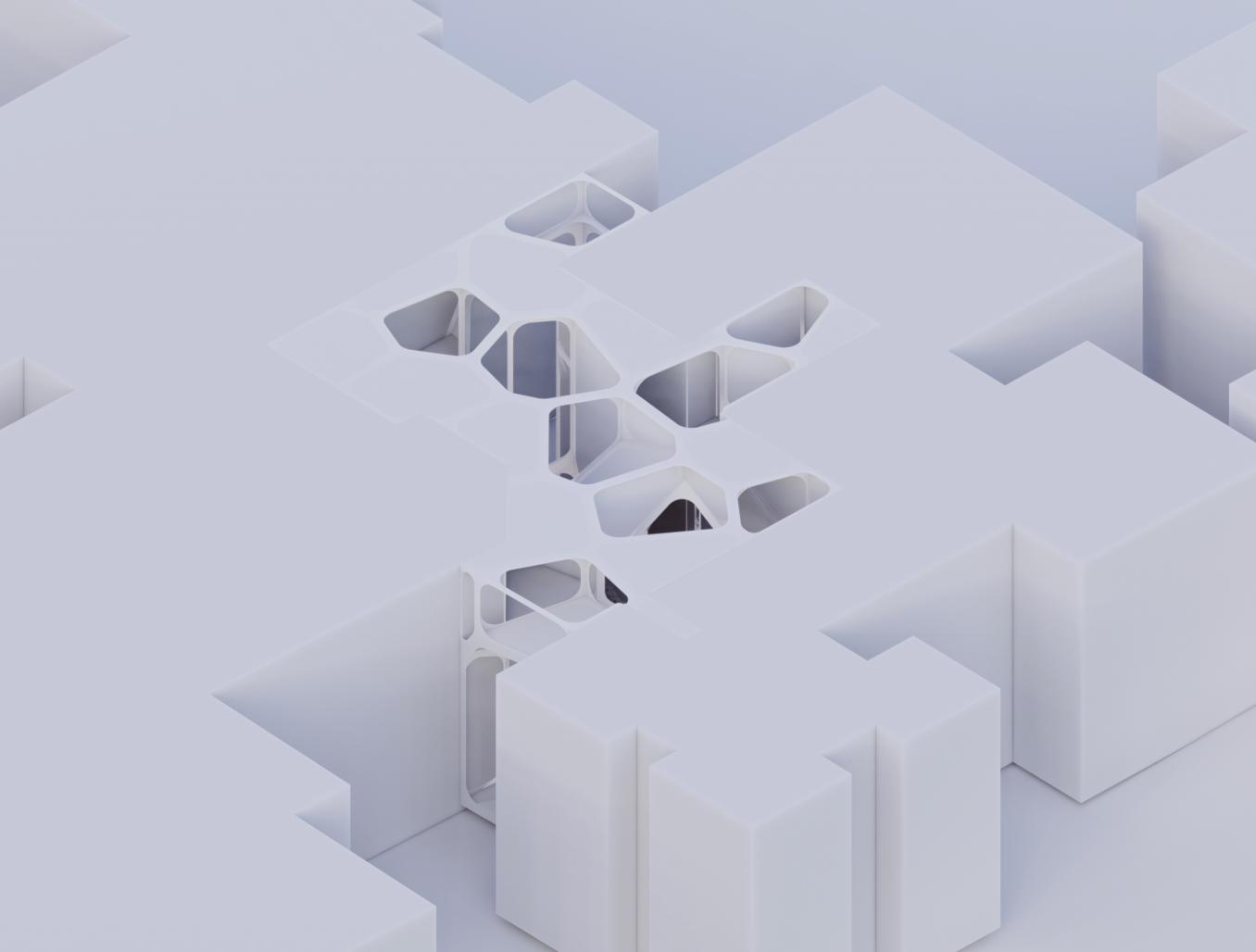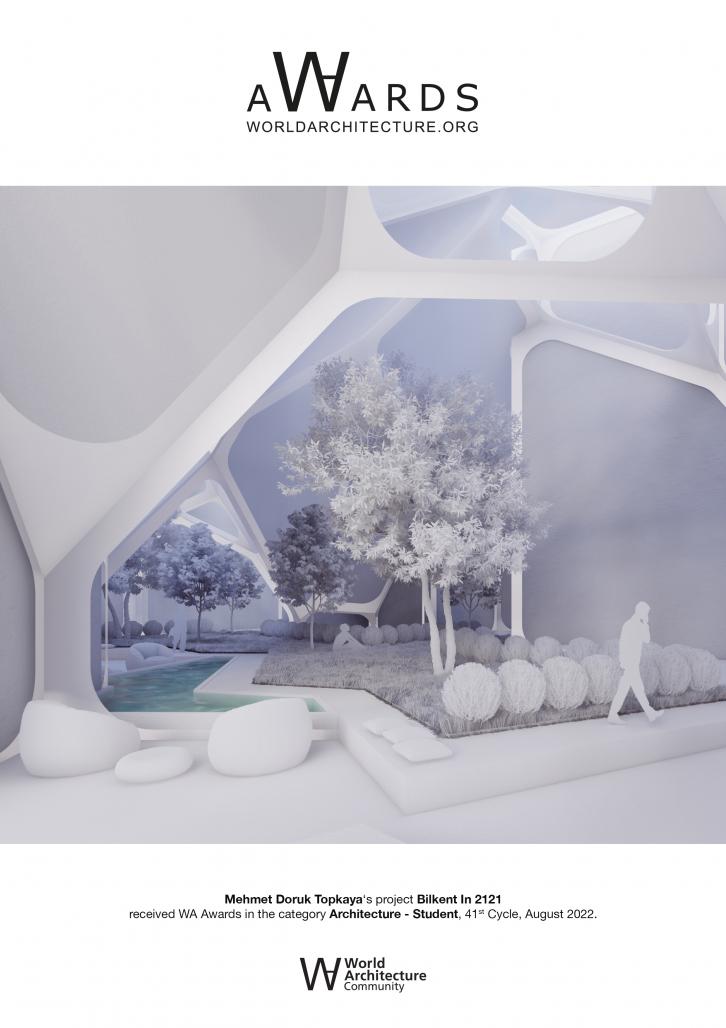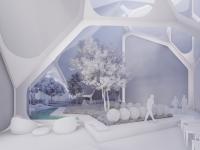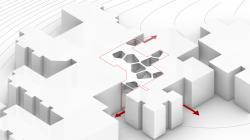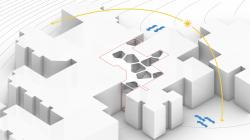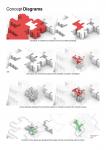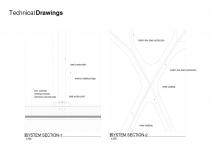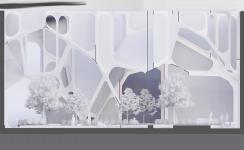The courtyard of the Faculty of Fine Arts, Design, and Architecture of Bilkent University is currently used in a way far lower than its potential. With no functions to offer, and events to attend, it is left out and mainly used for very short breaks, when there is no time to change locations. Other than the functionality, environmental conditions are also forming issues. Since the site is an open courtyard in a steppe climate, it is either too hot or too cold, but overwhelming. The courtyard needs durability against environmental conditions. It needs to include many architectural qualities to form a highly functional, attractive, and inviting place. Among these interpretations, there is one more issue to concern, which is time and change. Every need, desire, and condition will change in time. The only thing that would not change is the change itself. So, in this project, I will be designing a courtyard according to many variables, parametrically. The final product will be connected to many parameters, and even if one of them changes the design will renew itself to adapt to its new environment. So that, the design will continue its purpose and offer what it is offering now, even if 100 years pass by.
2019
The faculty of Fine Arts, Design, and Architecture of Bilkent is located in the South-East of the Main Campus. The project site is surrounded by the buildings of the Fine Arts Department.
The site has multiple entries for the extraneous users between the surrounding buildings, and at least one entry from each of the surrounding functions for the regular users. In addition to these, the site functions as a square. There is relatively high circulation in the courtyard with a high variety in the user profile. Users differentiate from 18-year-old college students to 80-year-old academicians, while some of the students and academicians are international. As a result, there is a great diversity in the user profile.
Due to Ankara's climatic conditions, the site is usually too cold or too hot to spend time. The site does take strong wind forces from the South-West direction the whole year, and breezes from the South. In addition to that, since the height of the surrounding buildings are low, approximately 16 meters and the courtyard space is vast, the site does take a lot of sunlight, which can be overwhelming sometimes.
Moreover, Bilkent has a green campus with a wide variety of vegetation, and species living in them. However, in particular the site, there could be more greenery, that can be integrated into the courtyards and buildings.
Even though the site has a great potential for being a gathering space for both the users of the surrounding buildings and the extraneous users, it lacks some qualities. Some of the reasons why the courtyard is empty most of the time are, the lack of functional spaces, events, and overwhelming weather conditions due to the steppe climate.
Furthermore, the site is open to use for anyone allowed to the university, however, it is kind of hidden to the eye by being surrounded by many buildings and located aside from the main axis of the campus. This allows the space to form its unique user profile, which is mainly students, instructors, and the members of the Fine Arts, Design, and Architecture Faculty. According to the user types listed above, their needs and desires from the courtyard can be a space to rest, enjoy the weather or a good company, work alone or with a colleague more informally and comfortably, than in many other places on the campus, such as studios and offices, and socializing with other users in the events organized.
Instructor: Yavuz Baver Barut
BILKENT IN 2121: The Courtyard by Mehmet Doruk Topkaya in Turkey won the WA Award Cycle 41. Please find below the WA Award poster for this project.
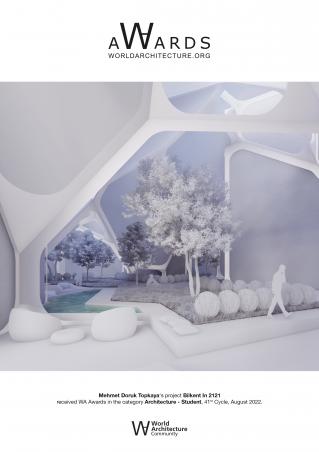
Downloaded 0 times.
