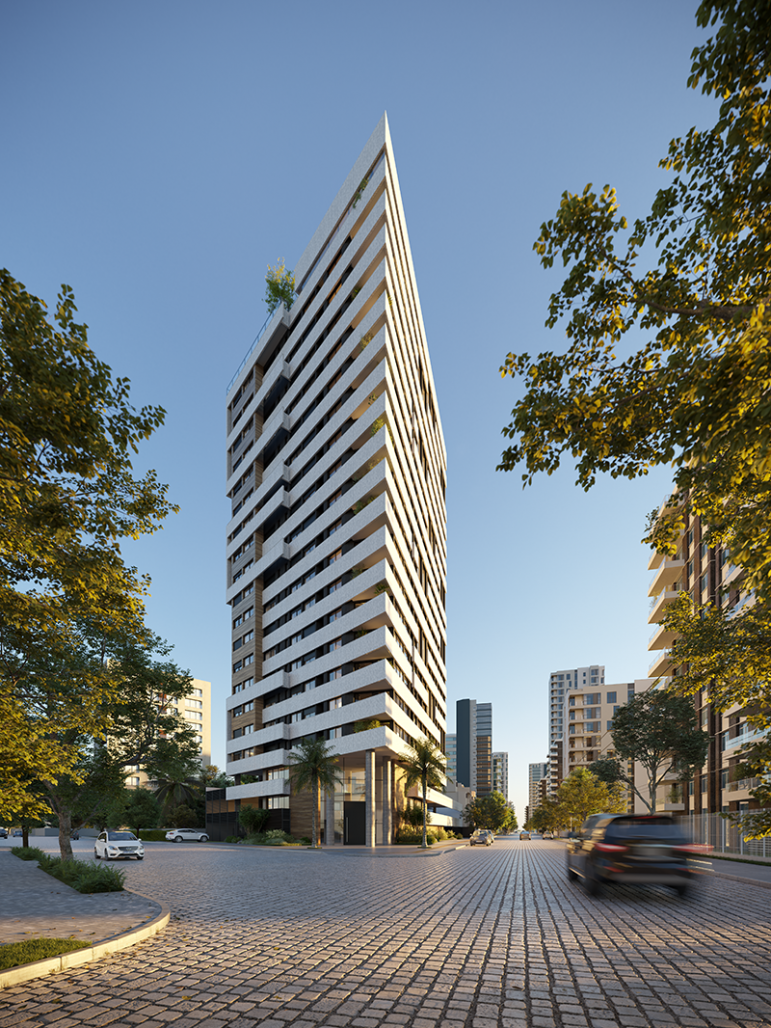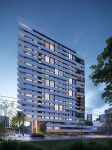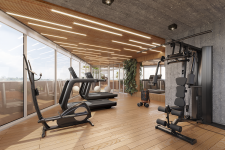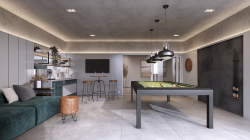The project consists in a 21 floors residential building, located on a site with 1856m² in the city of Torres, in southern Brazil. The volumetry sought from the beginning to adapt to the corner lot in which it is inserted. For this, the project has a large tip that projects over the building's foyer, creating an important relationship not only with the lot, but also with the street, setting back the ground floor and, thus, providing a large sidewalk area for the City. The building also has large horizontal blades that seek to reduce the building's sense of verticality, while creating a game on the facade.
The building seeks to serve different audiences, for which it has 95 apartments divided into 4 types: 3 suites, 2 suites, 2 duplex suites and 1 suite. The units have areas ranging from 52m² to 118m². The access to the building is by a large foyer with triple height. The 2nd and 3rd floors are dedicated to leisure spaces, with a party saloon, kids place, gourmet space and play room. The 21st floor has the fitness space and the rooftop with a pool overlooking the sea.
For the project, we opted for techniques, technologies and materials common to the coastal region. The structural system of reinforced concrete was used, sealing in masonry walls and external coating with tiles.
The challenge of this project was make a building that was no obvious product to be launched: all alternatives, to a greater or lesser degree, presented risks and opportunities. This configuration created a vital challenge to be overcome to distinguish itself from the existing market and the products offered by other companies.
2020
Site Area: 1856,00m²
Gross Area: 12244,80m²
Number of Towers: 01
Number of Apartments: 95
Building height: 59,35m
Client: Montebello Construtora
Team Lead: Alberto Torres
Design Team: Pedro Plentz
Interior design: Sabrina Barros
Partners: Carpeggiani Engenharia, Vista CG, Lumier Engenharia











