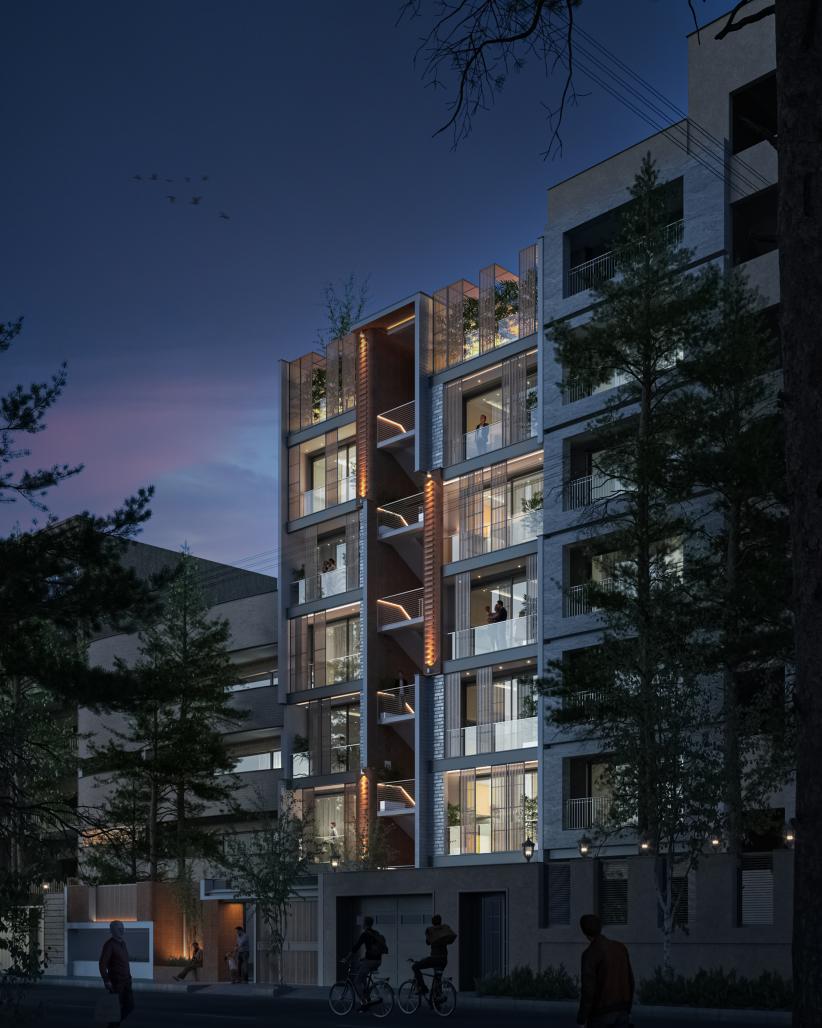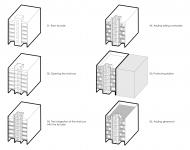Architectural competition entry
•••
■ SECOND PLACE in Facade Design competition of Yousef Abaad
Issued by Boland Asmaneh Design Studio
•••
This project was designed for a national architecture competition by an architecture studio named Boland Asemaneh. The aim of the competition was facade design for the building under construction.
•••
DESIGN IDEA:
The main idea of designing this facade was shaped when we realized that in Yousef Abad, a region in Tehran, There is a building rule for apartments with one vertical movement device that one face of the stair box must be semi-open. In other words, the stair box must be in the facade system design to access an open area. Stairs are the heart of every apartment but are going useless in recent years in most situations because of the elevator's existence as a principal vertical movement device, but by spotting the stair as an open interaction space like the terrace can create a dynamic and active space for people in the apartment. The second dynamic element for the facade system is railing sunshades which can control the shadow and sunlight in interior spaces. The people in the apartment control it as they wish and help the facade system to have different-looking at different times of the day. Furthermore, to control the skyline of the street, we designed the roof garden for people in the apartment to improve the quality of living. Also, the sunshades on the roof garden help us to have a better skyline from the street view. For entrance, welcoming and sitting areas at the entrance of houses in historical architecture and urban design of Iran inspired us. This architectural element is useable for people in the street and could increase the emphasis of the building in the street for people.
2021
Area: 1200m2
Designers: Ahmad Eghtesad, Mohammad Aghaei
Renderings credits: Ahmad Eghtesad








