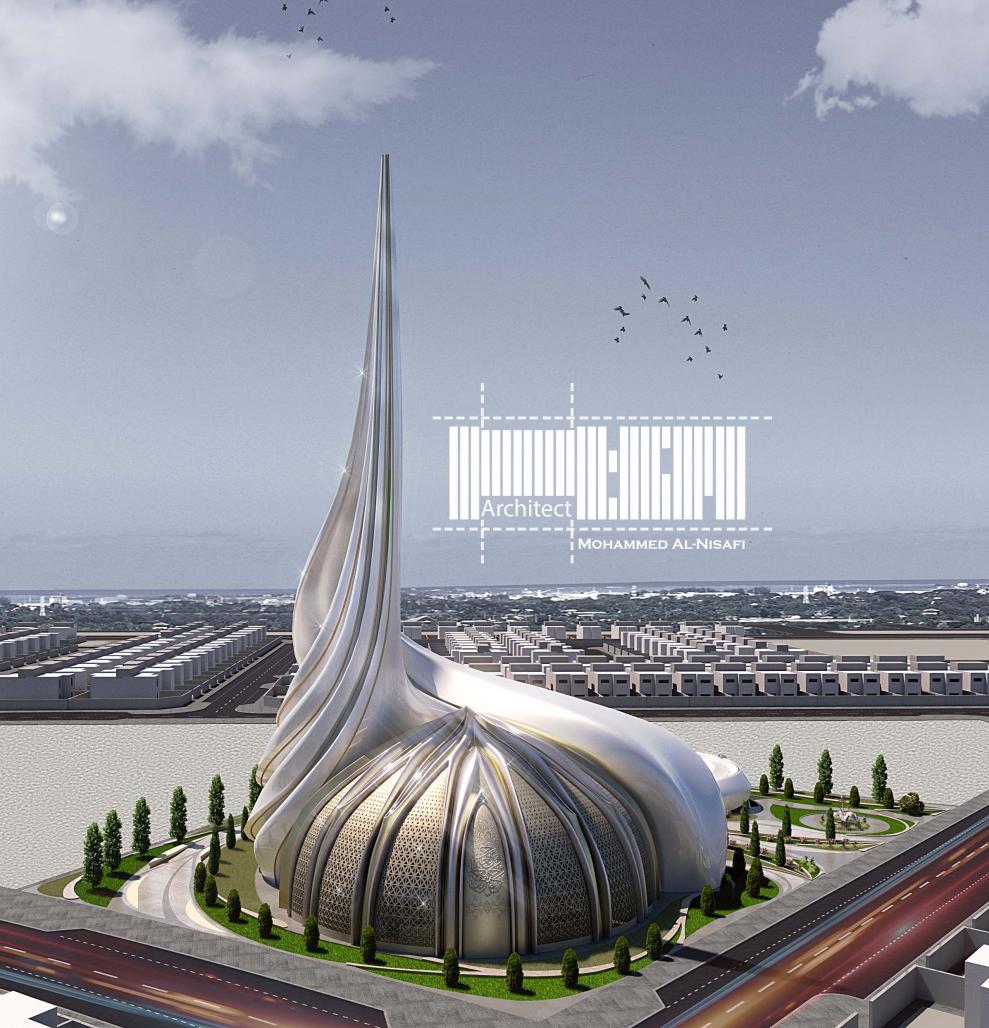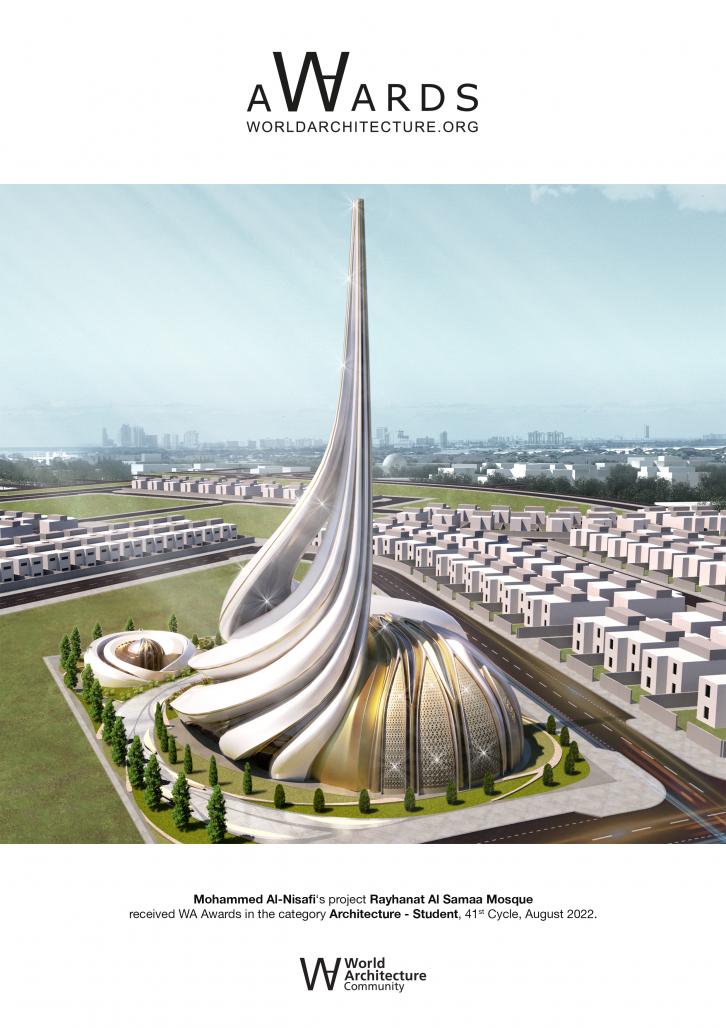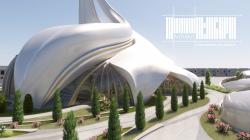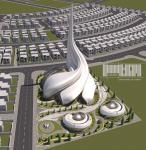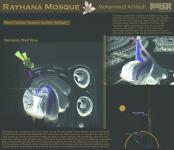Rayhanat Al Samaa Mosque (Flower of Heaven), the mosque was designed to participate in Retal Mosque Design Competition Which affiliated to Abdullatif Fozan Award for Mosque Architecture. Where the site which the project is to be built is located in Nesaj Town 2 - Dammam, KSA.
In the architecture of mosques, there is an obligatory orientation, whereby the mosque must be directed in the direction of the qiblah (The holy Kaaba). This was a challenge, as I wanted to transform the building outer shell into an ecosystem that takes into account the direction of the prevailing winds in the city of Dammam. And of course there is the general environmental orientation for the building. In addition to a challenge that lies in quoting from famous elements in Arab and Islamic architecture and formulating them within a work characterized by modern dynamism.
The Arab Islamic architecture has formal features that distinguish it such as arches, mashrabiyas, domes, and many other formal elements, but what distinguishes it in reality is the environmental use of these elements (Windcatchers- domes - mashrabiyas - internal courtyards - corridors - water elements) and as I said, the most important goal was to derive and use those formal features and environmental elements In a modern view.
The outer Shell of the building was transformed into a windcather system (to achieve natural ventilation and cooling the internal environment), where the first windcatcher consist of two ventilation ducts, and the minaret was used in turn as a windcatcher , so there were three air ducts that reach the base of the dome, which is complementary to the work of the windcatchersystem, from Where its role is the occurrence of atmospheric pressure differences between its base and its peak.
Arches were used and the minaret was preserved as a distinctive feature of mosque architecture, in addition to the use of mashrabiyas to cover the external openings to achieve shading and reduce the light glare .
The movement of rotation from the old classic to the modern appears in the design of the mosque, and this is something intended by me, as the Qiblah facade preserves the identity of the traditional mosque, and with the rotation around the architectural mass and the flow of lines, a transition to modernity.
In the interior design: the directives of mosques were taken into account, as it is not possible in mosques to direct the toilets towards the honorable qiblah, and the movement paths of mosques were taken into account (there is a path from entering the worshiper and directing him to the place of ablution and entering the prayer hall).
Beside the main mass of the mosque , the site also contains two houses, one for the Muezzin and one for the Imam, where the two houses were designed in a way that suits the lines of the site and the main mass, and privacy was created for these houses through their openness to the interior by designing a patio for each house and adding a roof openings.
The general concept of the site lines is designed in the form of veins and leaves that following the dynamic rotation of the mosque mass.
2022
2022
Site Area : 3530 sqm.
Mosque Buildup Area: 1780 sqm.
No. of male prayers : 450 pers.
No. of female prayers: 90 pers.
Muezzin house : 200 sqm.
Imam House : 200 sqm.
Arch. Mohammed Al-Nisafi
Instructor : Prof. Howida Khuzam
Rayhanat Al Samaa Mosque by Mohammed Al-Nisafi in Saudi Arabia won the WA Award Cycle 41. Please find below the WA Award poster for this project.
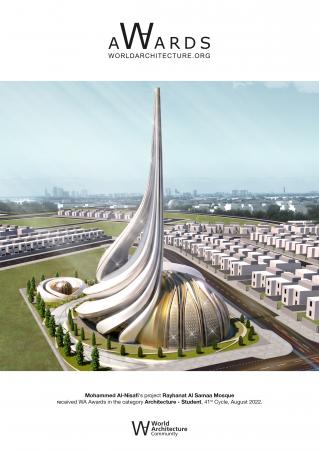
Downloaded 0 times.
Favorited 1 times
