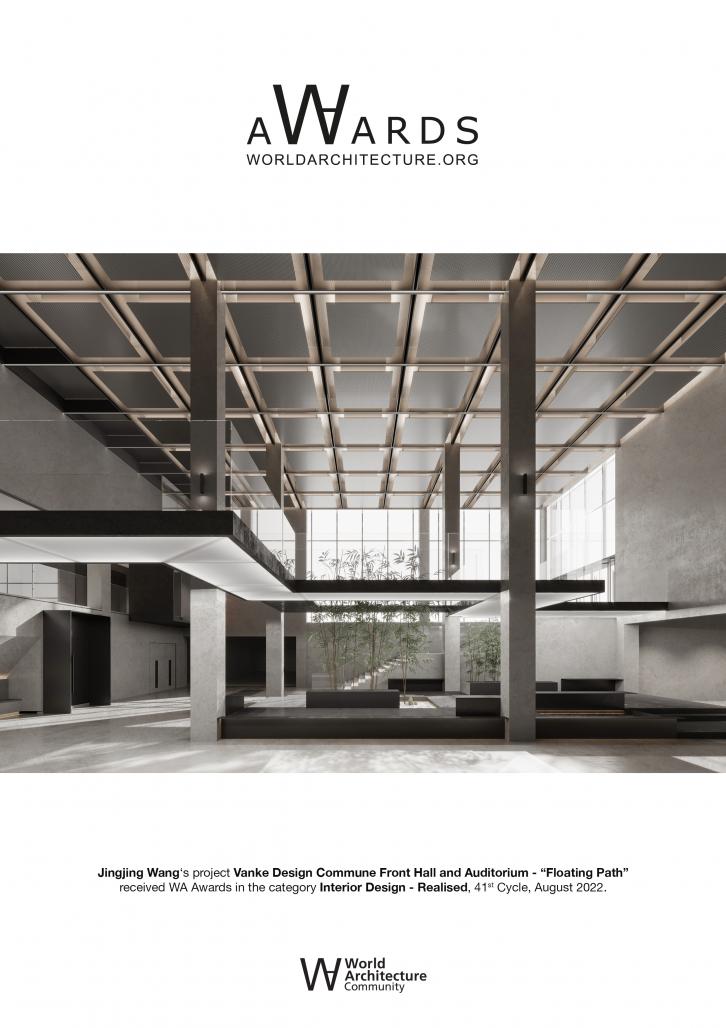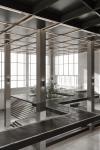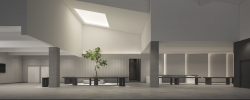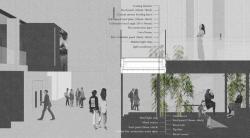The design team was entrusted to conceive the auditorium and public area in Design Commune (Phase Ⅲ), with the goal to provide more display and communication opportunities for users, stimulate participation of design firms and individuals and create a community-like public space that links various design practices on the basis of “new consumption mode”.
In response to the client’s requirements for future use and operation, the design team put forward three strategies, including reshaping spatial functions, reorganizing circulation route and guiding behavioral and visual experiences.
In the original architectural scheme, the auditorium and its front hall were positioned as a conventional large conference space where users needed to walk downstairs first to reach the front hall, and then enter the auditorium, climb up steps and find their seats. Clearly, such a circulation route is relatively complicated, with an adverse impact on spatial experiences and comfort.
The designers proposed to create an independent watching area in part of the hollow area above the auditorium, and this was supported by the client. Meanwhile, it also inspired the client to come out with the idea of combining this area with tea drink selling functions to produce a new commercial space. When the auditorium is not used for conferences, the screen are available for playing event information, advertisements, and films at certain time, presenting the auditorium’s infinite function possibilities to people in the tea drink space.
Therefore, the design team added a new circulation route to improve the experience, by adding an entrance and exit that directly link with the outside as well as a connecting path on the ground floor.
In light of the current situation and the client’s requirements in the Design Brief, the design team intended to take advantage of the existing structures to form a composite landscape — a “floating path” winding towards the inside from the entrance. The “floating path” is suspended in the full-height front hall, appearing like a clean and mysterious ribbon. Below the “floating path”, there’re natural plants, as well as resting and waiting areas.
The “floating path” simplifies the original circulation route, and offers a unique three-dimensional garden touring-like experience on the way to the auditorium from the basement floor, effectively achieving a perfect balance between functionality and aesthetics. With the elaborate steel structure design, this floating corridor is completely supported by the exiting columns, whilst hiding pipelines as well. Heavy concrete and light metal generate a strong contrast. The clean, pure space enables the “floating path” to produce a mysterious levitation effect.
2020
2021
Project area: 2582.78㎡
Chief designer: Wang Jingjing
Design team: He Ziying, LvRongchan, Ding Yao, Guo Yanxin, Ye Runze
Vanke Design Commune Front Hall and Auditorium — “Floating Path” by Jingjing Wang in China won the WA Award Cycle 41. Please find below the WA Award poster for this project.

Downloaded 0 times.












