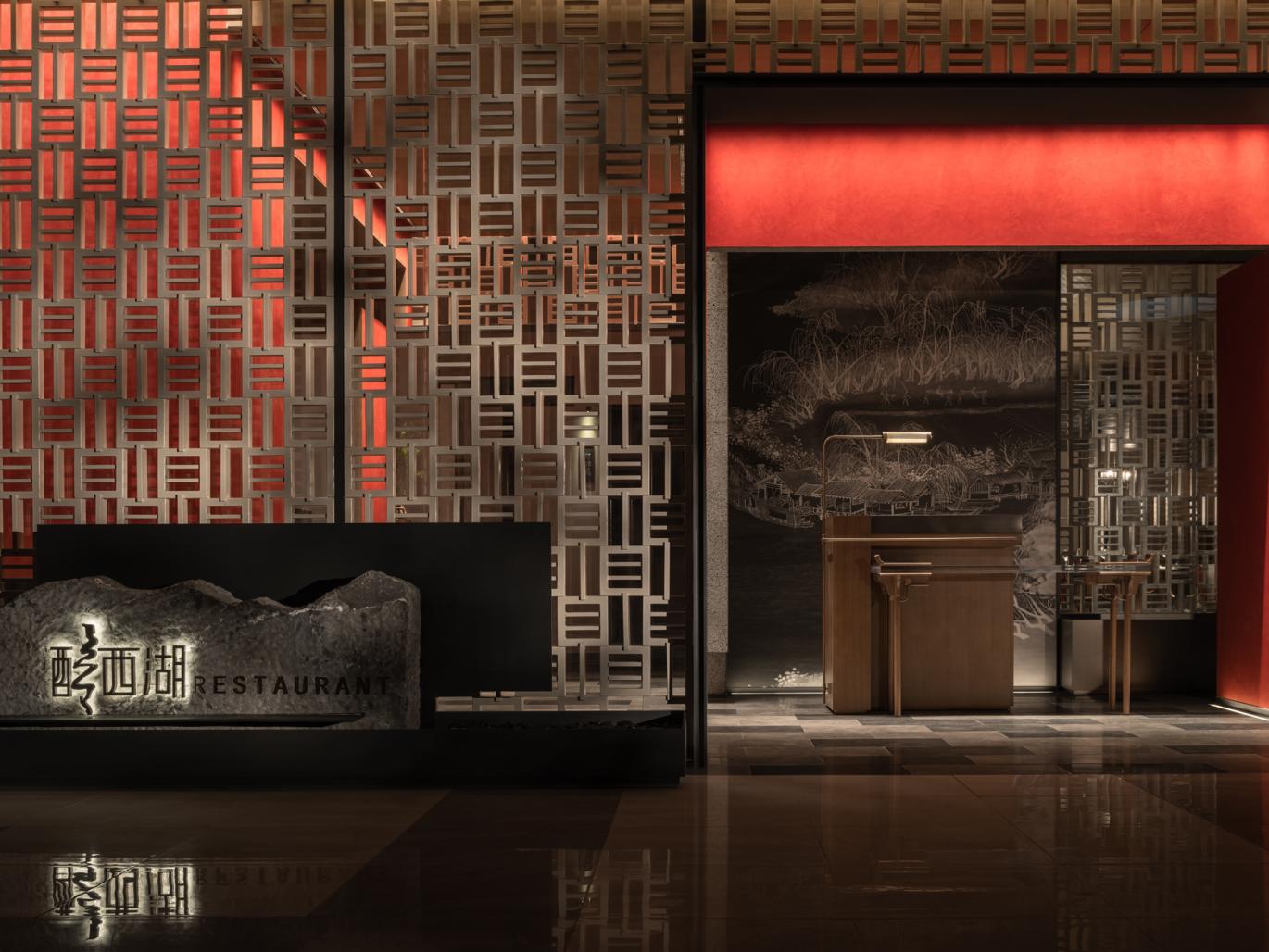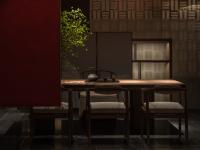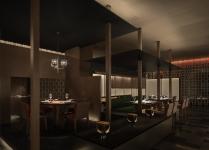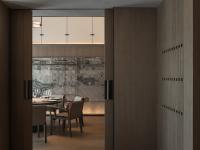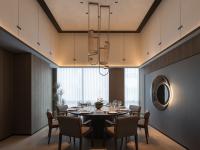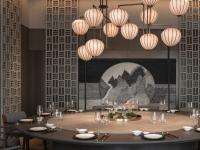The integration of the contemporary and the oriental should not be confined to the grafting of traditional elements or the superficial interpretation of symbols, but rather breaking through the simplicity of forms and returning to the core of spiritual culture, integrating and mapping people's lifestyles and artistic pursuits nowadays. At Zuixihu Restaurant, the designers have taken local landscape and characteristic culture into contemporary design to produce a special work with local charm.
The openwork walls at the entrance are glazed ceramic bricks crafted by ceramic brickmakers as a way of reflecting the traditional elements of classical Chinese architecture. The stacking of the bricks creates a hazy feeling unique to Hangzhou and is superimposed on the red wall at the rear to give a sense of spatial depth.
Custom-made in the pottery capital, Yixing, glazed ceramic bricks are fired through multiple processes such as raw material mixing, mould forming, natural drying, hand glazing and high temperature firing, etc. The delicate texture and unique colour contains a rich vitality that becomes more and more age-worthy with the passage of time. The assembly work is complex, from processing and production, on-site assembly to hanging on the wall, each step is repeatedly measured and adjusted, strictly controlled to minimise errors.
"When we are designing, how to make something traditional present a modern feeling is first to deconstruct and then reconstruct." Blending traditional humanistic elements into a modern constructed order, in which the designer uses figurative patterns that can convey more historical information, the atmosphere is effectively conveyed and the texture and colours of the space are expressed in a more subtle way. There are often figurative parts in a space, which help to give a more intuitive sense of tradition and history.
The designer deconstructs and reconstructs the figurative part so that it forms a graphic base, and then adds textures that express an intermediate status between abstraction and figuration, which are also reinterpretations and reconstructions of traditional materials.
Stone, painting and table, red wall, pavilion and waterscape, the metaphor of the landscape, these representative design details in an oriental language, stand still in the symmetry and depth of spaces.
The hazy shadows on the walls are jokes between the ceramic bricks and the light, and the large wooden tones mixed with vermilion create a clear and extended space, where the moderation in Confucian culture is expressed at the entrance. Anti-open thinking is gradually enriched with the renaissance of aesthetics. Breaking away from the old concept, a bulky reception design, the design details in the oriental language become the presence of highlighting the order one after another.
In visual art, image is the form and idea is the content. Abstract art is visual art focusing on subjective concepts, while figural art is objective existence. Integrate the object into the subject and integrate abstract art into figural art. The dining spaces are designed by the concept of a mid-lake pavilion on the Wests Lake, creating an ambience of waterscape.
Entering through the entrance, landscapes change, to experience the transition from boating, playing with water and dining. The square space framed by timber and surrounded on three sides is the mid-lake pavilion shaped by the designer's abstract concept. Four pavilions are built near the water, with each angle and screen used to build an abstract Jiangnan Garden experience that combines the real with the virtual.
The idea of the dining area comes from the mid-lake pavilion, full of Jiangnan atmosphere, while echoing the texture of the lamps and partitions, producing a kind of beauty of reality and fiction. The designer attempts to present the ancient and the modern, the present and the traditional in figure ground. Here, a traditional pavilion layout is used, with layers of space, and oriental aesthetic techniques such as oppositive scenery, enframed scenery and end scenery are used to create a dramatic effect, with the traditional pavilion as the base and modern materials highlighted, as figure grounds for each other.
The departure of people lets the scene empty and silent, presenting its own sense of formal beauty. By cutting through with a partial perspective, a sense of the border between figuration and abstraction is obtained, which is very subtle and more visually tense.
Inheriting the beauty and charm of the oriental and following the traditional Chinese culture, colour vision always conveys a special power. Taken from the Song painting 'Listening to the Qin', the overall style of the restaurant leans towards the simplicity and elegance of the Song Dynasty, and the colours used are mainly vermilion, cyan and beige. Using time and space as a pivot, the restaurant incorporates the ethereal elegance of oriental aesthetics and reinterprets the Chinese meaning with a modern design approach that is not according to the tradition, recreating the realm of oriental aesthetics.
A screen made of silk fabric is used in the dining room, with a back-lit effect to create a psychedelic mood. It has an old-fashioned charm without losing its elegance. The partition between the pavilions is also made of bamboo curtain glass to restore the hazy beauty of Jiangnan to the greatest extent.
Civilisation is born in solitude, not in the mountains, not in the wilderness, always retaining the gentleness and elegance of the space. The obscure light diffuses around, turning the space into a 'vessel' for people and food, and the whole is like a soft-focused negative, drawing the guests' attention naturally to the dishes on the table.
Entering the rear corridor, the most noteworthy feature is the small roadside light, which takes the shape of a pavilion with shimmering glass underneath, truly imitating the landscape of a small mid-lake pavilion. The bamboo curtain is sandwiched between the glass and imitates the classical gold-brick-shape floor tiles. Between the classical and the modern, the sculptural shape, the rational structural beauty and the simple sense of line, they intersect with each other to present a tacit dynamic balance.
When you open the door to the private dining room at Zuixihu restaurant, you walk towards the light and your eyes follow the direction of the space to reach the visual focus of the room. The large area of beige and vermilion colours under the soft light brings a warm and restful feeling, and the ancient painting of West Lake creates a Jiangnan style, which, together with the Chinese furniture dotted around, defines a space with distinctive depth and smooth and comfortable impression, creating a perfect combination of old and new, classical and modern, abstract and figurative.
The designer believes that the high ground of Chinese culture is Southern Song culture, whose capital is in Lin'an, so naturally Song culture, especially Southern Song culture, is inextricably linked to West Lake. The designer has connected the Song aesthetic with the Zuixihu restaurant, splashing in a large area of vermilion, green and beige taken from the Song paintings, highlighting modernity with a traditional base.
The relationship between light and shadow creates a contrast aesthetic order in the space, deepening the drama of the space and creating a spiritual field rich in history. The oriental elements are used to anchor the entire space, presenting a contemporary space with an oriental charm in a precise balance, and a visual dimension to gain an inevitable experience between architecture, art and emotion.
The designer has followed his heart, and his deep-rooted love of oriental culture is also expressed in the furnishings. Through the contrast between reality and virtual, light and heavy, the whole interior and the building facade echo each other, giving a special time and space retracing of the western object and the eastern charm.
In the treatment of the elements, rigidity in the whole and the softness in details, it visually drives the rhythm of the space, applied to the soft furnishings in a measured manner, with delicate, restrained and unobtrusive tones, incorporating oriental elements into the contemporary order, reflecting the aesthetic attitude of both rigidity and softness in Chinese culture.
The overall colour of the space is in keeping with the hall, with vermilion and beige colours taken from the Song painting 'Listening to the Qin', matched with some orange and red ornaments, both ancient and elegant, the vermilion and beige colours are sharp and refreshing, giving a sense of calmness. Oriental interest melts into modernity, serenity in the air, subtlety and refinement coexist.
Allow the happen of the transformation of nature and art, allow guests to experience service and indulge in food at the same time.
In the private dining room, an oriental vision is used to interpret meeting function, using nature to create a contemporary order, enriching the unimaged creative inspiration to break down oriental compositions and achieve interaction between spaces.
Natural light enters from the balanced and stable glass doors and windows behind the long table, without blocking the principles and laws of things, naturally living in the space, where people come and go, and the unchanging narrative lives on.
Time flies, but what remains are the things that have undergone sedimentation and still keep with the fashion, which is the inherited oriental culture, the natural spirit, the fusion of design and contemporary thinking and innovation.
2021
2022
Project Name|Zuixihu Restaurant
Location|Hangzhou, Zhejiang
Size | 880sqm
Interior Design|S5 Design
Design Director|Daniel Fan
Completion Time | Aug, 2022
Daniel Fan, Chen Jun, Lu Ronghua, Wang Jing, Zhu Xi
