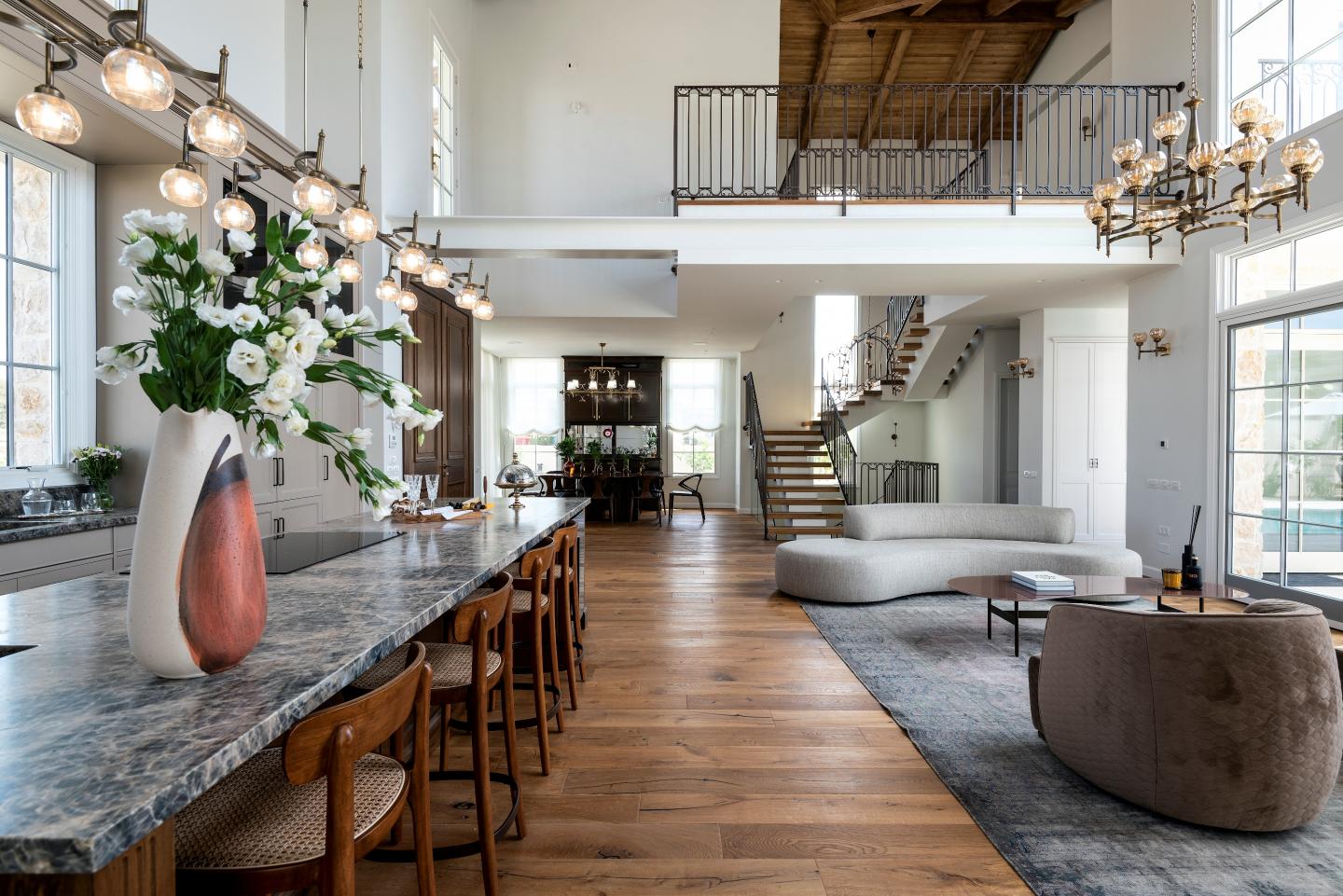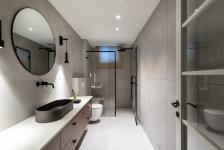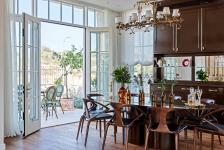The summer holiday season is over and soon Europe will become snowy and cold. But apparently, there is no need to travel thousands of kilometers to enjoy a good dose of European aesthetics. Designer Shirly Dan masterfully created an inspirational property for her clients that pays homage to classic European style. With immaculate proportions, meticulous planning, use of natural materials, and a homogenous blend of interior and exterior - she turned this house into a current and timeless architectural gem
Welcome to the home of one of the most well-known and respected families from the domestic textile industry in Israel, located in one of the newest neighborhoods in the beautiful town of Caesarea. The clients’ four grown children have long moved out and some even started families of their own. However, as they come to visit frequently, the clients chose to do the complete opposite to the common “empty-nest-downsizing” and decided to build a spacious property that would include an entire level dedicated to the children and grandchildren.
Shirly Dan, the owner of Shirly Dan architecture & design studio, has designed many luxury homes in Israel in recent decades. On this occasion, Dan sensitively and sensibly managed to strike the right balance between masses and spaces, and combine unique elements, natural materials, and handmade carpentry to give this impressive structure its powerful style.
"The clients have a close and loving family, and they get together frequently”, states the designer. “They asked me to design a cozy and inviting family home that their children and grandchildren will enjoy as a ‘home away from home’”. According to Dan, the property was built on a large plot in the heart of a new luxurious neighborhood in Caesarea, overlooking lush golfing grounds. The property was planned in an L-shape for optimal connection between the various areas, rooms, and beautiful surrounding garden. The ground level was divided into two sections: one that includes the family open space and another that includes the couple’s master bedroom planned in the style of a luxury chalet with private access to the garden and swimming pool. The top level includes three-bedroom suites for the children and their families, and the basement level includes a large open space for recreation and entertainment as well as an additional bedroom suite and a fully equipped utility room.
It was evident that the couple’s dream of living in a home inspired by classic European properties came true, with the unique experience starting immediately upon entering the front garden. “We are greeted by an impressive front garden that leads to a yard paved with antique French Bourgogne stone tiles in different sizes”, Dan says. “A wide-open space awaits beyond the antique oak front door, across from which we designed a suspended concrete staircase within a 7-meter-high stairwell. A bridge leading to the bedrooms runs along the center of the top-level gallery and gives the whole area a powerful and dramatic look”, She adds.
Large floor-to-ceiling windows that overlook the glorious garden, were planned all around the ground level allowing natural daylight to fill the space. Dan used a window system that is made of aluminum on its inner part and wood on the outer, and each window was fitted with square panels to recreate a European look.
Custom-made light fixtures dangle down from the stairwell and emphasize the impressive height. The fixtures have natural colored metal bases and glass-blown lamp shades created by an artist. Another impressive element is a power wall that was built, in perfect symmetry, in the center of the entertaining space and visually defines the kitchen and lounge areas. The wall was fitted with a fireplace for added warmth and coziness and was covered in European wild stone cladding that was also used for the ground-level facade.
The natural fiber curtains around the house play an important part in adding softness and warmth and were designed by Miriam Ezra, owner of Miriam Orgon. Ezra used a variety of different textiles that allow the garden to be seen through the curtains in all its glory, whilst softening the natural daylight and creating a sense of intimacy in the various spaces. In the master bedroom, for example, she chose to use draw curtains designed in tulle fabric, that drape onto the parquet floor giving the room a luxurious and romantic feel.
Delicate electric Roman blinds were used in the dining area and the children’s bedrooms, softening the color palette, which is mostly dictated by the natural color of the materials used.
A luxurious fabric seating area was placed in the formal lounge and is made up of a large amorphic-shaped sofa and two round silhouetted armchairs that break the straight mass of the sofa. The parallel kitchen was equipped with top-quality tech appliances yet designed with European chic. The top cabinets, that surround the large window overlooking the garden, are made of glass doors and opaque wood facades that give it a sideboard feel. A long kitchen island was fitted across from the cabinets and includes a wine fridge and a seating bar, ideal for a family that loves to cook and entertain. Dan designed this impressive island from a natural wood base and a luxurious marble top.
The dining corner is located on the other side of the open space and is used for family meals, whilst bigger gatherings take place around the garden and poolside. Like other carpentry pieces that were custom-made for this project, the central sideboard in the dining corner is a reproduction of a European piece that perfectly fits the proportions of the space and the warm color palette of browns, greige, and mocha. The oval dining table is made of a solid wood base and a gloss veneered wood plate. Wooden retro dining chairs surround the table and add an interesting twist to the space.
The master bedroom is light and spacious and was designed in a scheme that characterizes luxury boutique hotels with large windows overlooking the pool. A wall in the center of the room partitions the sleeping area from a wardrobe located on the other side of the room. This allows the couple to get out of bed and get ready for the day without disruption. The impeccable choice of textiles contributes to the embracing feel and characterizes the space. The wall behind the bed was covered in richly textured wallpaper that blends beautifully with the luxury velvet headboard.
The pampering en-suite bathroom was designed with immaculate attention to detail: the walls were tiled from floor to ceiling with thinned granite porcelain that resembles marble and creates a clean homogenous look. A large walk-in shower with a bench and inbuilt niches for bath products was fitted along with a two-sink bathroom cabinet and an oval free-standing bathtub.
The children's suites on the top level were planned in a similar concept and are also characterized by a European boutique hotel feel, thanks to the use of elegant furniture and high-quality textiles, and soft furnishings. Each bedroom suite has its own private balcony overlooking the pool and open view.
The well-manicured garden awaits the family and its guests and is dotted with little beauty spots ideal for entertaining, such as an outdoor lounge, an outdoor dining area, a well-equipped kitchen, and a swimming pool surrounded by sun beds.
Partial suppliers list:
Curtains and textiles: Miriam Orgon
Windows: Vertex
Doors: Hakshourian
Carpentry: Eli Kabov
Project supervisor: Tomer Saar
Parquet & stone: ParqueTeam
Cornices & decor: Decor Star
Wallpaper: Goldstein gallery wallpapers
Roofers: Omanut Be’Etz
Wood stairs: Nagarut Be’Style
Decorative lighting: Gidon Lighting
2020
2022
Owners: A couple with four grown children
Property: 350 sqm
Plot: 650 sqm
Planning & Design: Shirly Dan










