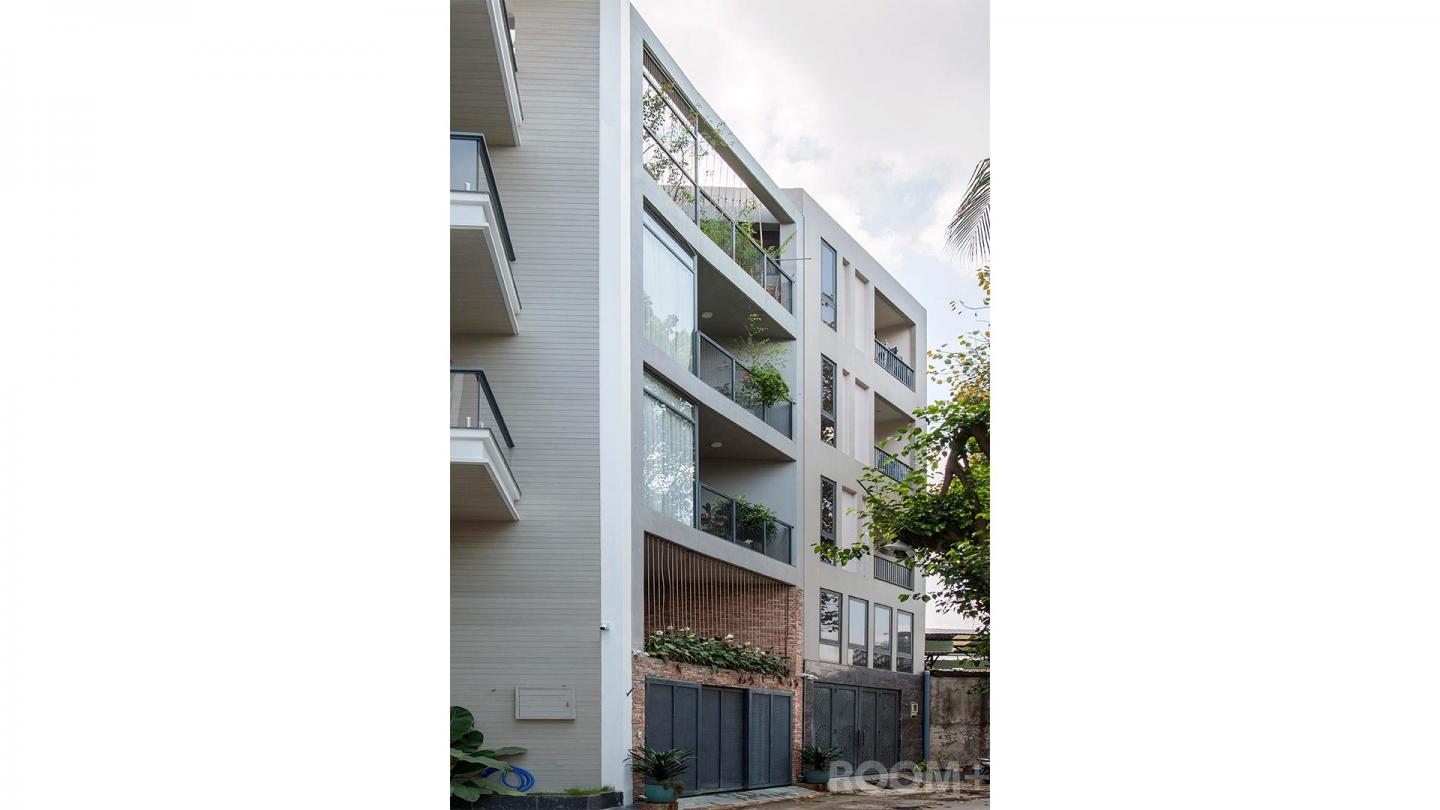A townhouse with the land area of 60 square meter was completed to obtain two functions at the same time: family home and rooms for rent.
The two functions were cleverly arranged thanks to the use of two separated staircases. The family home is consisted of the lower three floors while three guest rooms are located on the top two floors. The interior spaces are contemporary and convenient with good day lighting and natural ventilation. Especially, some triangle-shaped balconies were added to utilize the angular edge and create some significant green spaces on the facade.
A townhouse with the land area of 60 square meter was completed to obtain two functions at the same time: family home and rooms for rent.
The two functions were cleverly arranged thanks to the use of two separated staircases. The family home is consisted of the lower three floors while three guest rooms are located on the top two floors. The interior spaces are contemporary and convenient with good day lighting and natural ventilation. Especially, some triangle-shaped balconies were added to utilize the angular edge and create some significant green spaces on the facade.
A townhouse with the land area of 60 square meter was completed to obtain two functions at the same time: family home and rooms for rent.
The two functions were cleverly arranged thanks to the use of two separated staircases. The family home is consisted of the lower three floors while three guest rooms are located on the top two floors. The interior spaces are contemporary and convenient with good day lighting and natural ventilation. Especially, some triangle-shaped balconies were added to utilize the angular edge and create some significant green spaces on the facade.
2018
2018
Area: 60m2
Thu Hang Tai, Hung Nguyen


