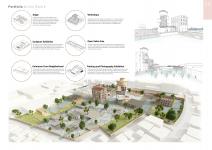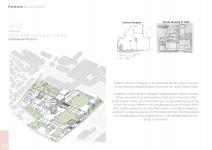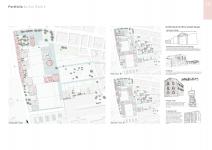The old textile company, which is a part of the historical industrial fabric known as the İzmir Harbor Area, is the Eastern Industry Company.
is the factory. The factory, which belongs to a family of Belgian origin, gave the most service to Izmir during the republican period and became the most magnificent.
It has been one of the factories that experienced their return. But the post-republic industrial zone is out of the city.
the shift of the factory, after the immigration of non-Muslims who are the majority of customers of the factory, the factory became more economically
It could not survive and was left in ruins, like the others around it.
In addition to the fact that the area behind the port is mostly made up of factories and that Şark Sanayi is right in the middle of this area,
Darağacı Neighborhood, which consists of low-rise slums that are close to themselves, just east of the project area.
is located. Artists seeking a free working space due to low rental costs
settled in the neighborhood and covered its streets, and empty houses with works of art that emerged as a result of collective work with the people of the neighborhood.
they have filled. The importance and contribution of this neighborhood in the development of the project are great. Because artists waiting to be recognized
Visitors who want to see and even experience the works of ve and need a common meeting point. Orient
Historical buildings in the industrial zone, strong transportation networks, being at the center of the historical texture,
It is quite suitable for this meeting point function due to its repurposed cultural structures. old project area
The area will be re-functionalized as a fashion and art center, without forgetting that it is a textile factory.
2022
2022
The reinforced concrete structure, which was used as a machine room in its original form, is located in the showroom area due to its ceiling height.
converted, the spaces on its floors are also used as show areas with movable panels.
evaluated. The roof structure of the 2-story building, which is used as an additional structure of the engine room, has been preserved, but the top cover has been maintained.
is completely lost. Polycarbon roof system, which is a light and translucent material on the structure
This building was used as a cafeteria, while the lower floor was used as a kitchen and a warehouse.
The water tower, located in the middle of the area, is carried with 10 reinforced concrete legs. in its original form
The tower, around which there are additional buildings, is left alone today. For this reason, the lost structures were rebuilt.
A publicity hall and terrace structure were defined adjacent to the tower, preserving the structure of the tower.
The tower and the articulated steel cantilever structures have been transformed into an exhibition hall. At the same time additional
This tall structure itself is an art form, with the artists' work on the panels before the structures are installed.
It has been transformed into a work of art and made easy to watch from every angle.
1-2-story stone, located to the right of the entrance of the project area and used as a workshop and management building in its original form.
The buildings will again be used as design workshops and visitors can take lessons from artists and fashion designers.
will provide the opportunity. However, the road that stretches right in front of the workshops in its original form is now covered with trees.
covered and unfit for walking. For this reason, again, remaining faithful to the traces of the factory, stone structures
A walking path and square were created in front of the articulated steel structures, and a common area and sales area were created in this square.
the area was considered. By making material differences in the parts of the articulated structures that used to be roads,
it has been made transparent and the original state of the building has been tried to be reminded.
Ece Öztürk





