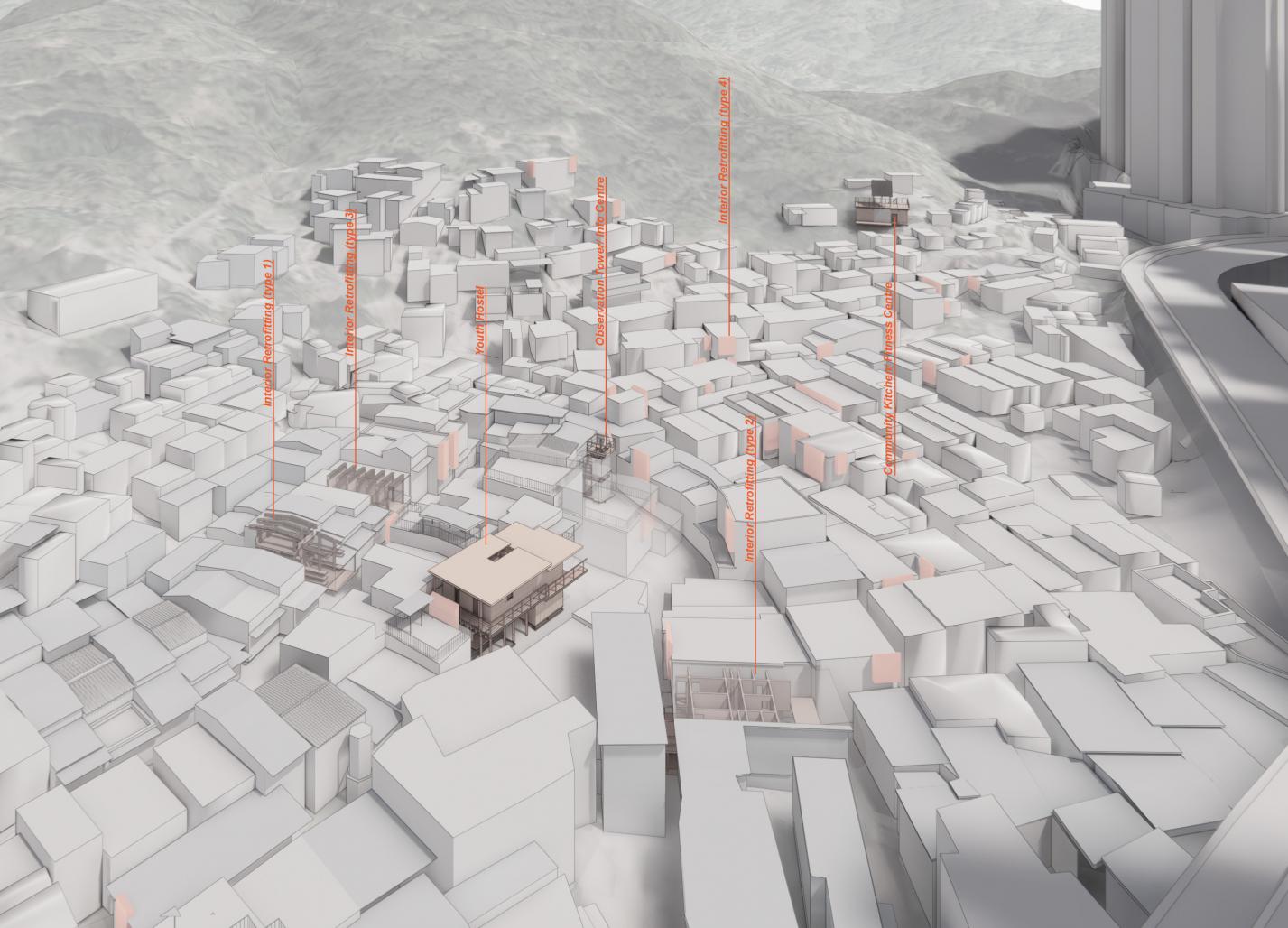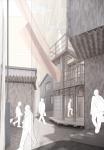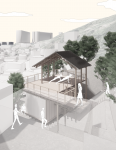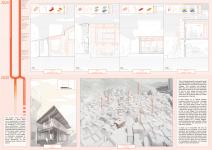This thesis looks at incremental design with evidence and research-based method. Analysing the situation of informal settlements in Hong Kong, it aims to work between a blank slate rebuild and a low-tech DIY layperson strategy. Given that the nature of informal settlements in Hong Kong are temporary, the thesis takes this opportunity to provide quantifiable improvements in terms of thermal comfort, structural stability, and the community. It intend to demonstrate how the temporary can act as a vehicle for change, but not only a stopgap until something permanent can take place.
Keywords: temporary, construction, material, time, mistrust
Agenda
- Interest in Informal settlements
Apart from the prosperous and well-off aspects of Hong Kong, there exists another image of the city- informal settlements, or “squatters” and “slums” perching on the hillsides in some areas. According to the statistics of the Food and Health Bureau, there are 8476 squatter huts in the urban area of Hong Kong in 2019. The number informal settlements, or squatters has vastly increased after the Japanese occupation of Hong Kong in 1945, as a result of the inability of the colonial government to manage the housing demand and restore order of the city. Informal settlements have emerged as a resource for managing poverty.
Informal settlements often appear like a labyrinth. Though impenetrable and complex to the outsiders, it is highly accessible to the residents. They are multi-functional spaces where every scrap of sunlight, material and space has its use. Walter Benjamin have expressed interest in slums of early 20th- century Naples, where he identified the urban quality of 'porosity’, where the spatial and social subdivision of the city dissolves: where the interpenetrations of buildings and actions ‘become a theatre of new, unforeseen constellations’.
In addition, informal settlements are relatively high density, transit oriented, walkable and car free. They are often constructed with recycled materials with low embodied energy and concepts of passive heating/ cooling. Urban informality demonstrates how to integrate an incremental upgrading process for designing the low-carbon city.
- Temporariness and Permanence
The nature of informal settlements in Hong Kong are temporary. Due to the squatter control policy, they are only permitted to remain on a ‘temporary’ basis until they are cleared for development. It could imply that they remain until something ‘permanent’ takes place.
In the West, permanence is often linked with monumentality. According to Clay Lancaster, this is related to the materiality, as the Western edifices are built out of thick masonry walls. However, in Eastern cultures such as China or Japan, timber frame structures are prominent. Unlike monuments in the West like the Parthenon in Rome, the Ise Shrine in Japan was built to achieve permanence and immortality through renewing and rebuilding the structure . It celebrates death and renewal as opposed to the physical permanence adopted by Western traditions.
Working with a site where ‘temporary’ structures have stood for almost 300 years, this thesis takes the opportunity to challenge the ideas of time and materials, and to provide to provide quantifiable improvements in terms of thermal comfort, structural stability, and the community in a limited timeframe.
- Ship of Theseus
One of the most astonishing questions of philosophy involves the Ship of Theseus. During its long voyages, the ship of the mythical Greek founder-king of Athens needs repairs of different parts one at a time, and ultimately every component is replaced so that not a fragment of the original components remains. With its composition entirely transformed, is it still the same ship?
This relates to the philosophy of identity: to which point can a thing be modified before it was perceived as a different thing? Aristotle felt that form was an essential quality and matter accidental. According to identity theory, change in materiality do not necessarily endanger an object’s overall identity. The key to whether the object is still the same one lies in whether the parts and pieces were replaced slowly, seamlessly, so there was never a moment when it stopped to exist in its form, which stays the same even as matter changed.
Therefore, to preserve the identity of the informal village, the proposal should adopt the idea of incremental change as opposed to a blank slate rebuild. The proposal must also maintain the essence of informal settlements- the DIY spirit and work in human scale in terms of materiality and the construction process.
2022
Definition of terms
1982 Survey
Refers to the territory-wide survey on squatter structures conducted in June 1982. The survey recorded the location, dimensions (i.e. length, width, height), building materials and use of the Surveyed Squatter Structure.
Squatter structures (SS)
refers to structures illegally occupying government land (GL) or erected on private agricultural land (PAL) in breach of lease conditions.
Surveyed squatter structures
refers to those unauthorised structures erected on government land and leased agricultural land before June 1982 and have been surveyed and recorded by the Government before June 1982(“1982 Survey”).
Licensed Structures
refers to the domestic and non-domestic structures on government land under a Government Land License (GLL) issued before mid-1970s.
Pok Fu Lam village was selected as the pilot scheme of applying the sustainable construction system for this thesis.
It is a historical village with almost 300 years history. Located on a hillside at the west of Hong Kong Island, the boundaries of the village were defined by mountains and streams for protection against strong wind, and supply of fresh water. The self-sufficient farming village has gradually developed into an urban area since the al of the British in 1841. The village was included on the 2014 World Monuments Watch. Today, the village is characterised by narrow lanes and alleys twisting through, with newer structures built around smaller traditional buildings and shrines.
Under the Town Planning Board’s Outline Zoning Plan (OZP), Pok Fu Lam Village falls under the village type category. The village has been organically evolved over time, forming a unique cultural landscape. Houses on private lots were restrained by town planning and lands regulations, and houses on government lands were considered squatters. Since the villagers were uncertain about the planning intention of the government, they did not have the courage to devote fully in the repair and maintenance work of their dwelling . As a result, temporary materials were widely used for construction throughout the village.
The fact that the village is composed of temporary (such as houses on government lands) and permanent elements (traditional buildings and shrine) makes it an interesting site for intervention. Also, as the titleship of Pok Fu Lam Village is complicated and it comprises of private land and government land, it provides opportunities for making use of the constraints in developing this pilot scheme.
Designer: Joyce Tze Yuet Hui
Supervisor: Eike Schling










