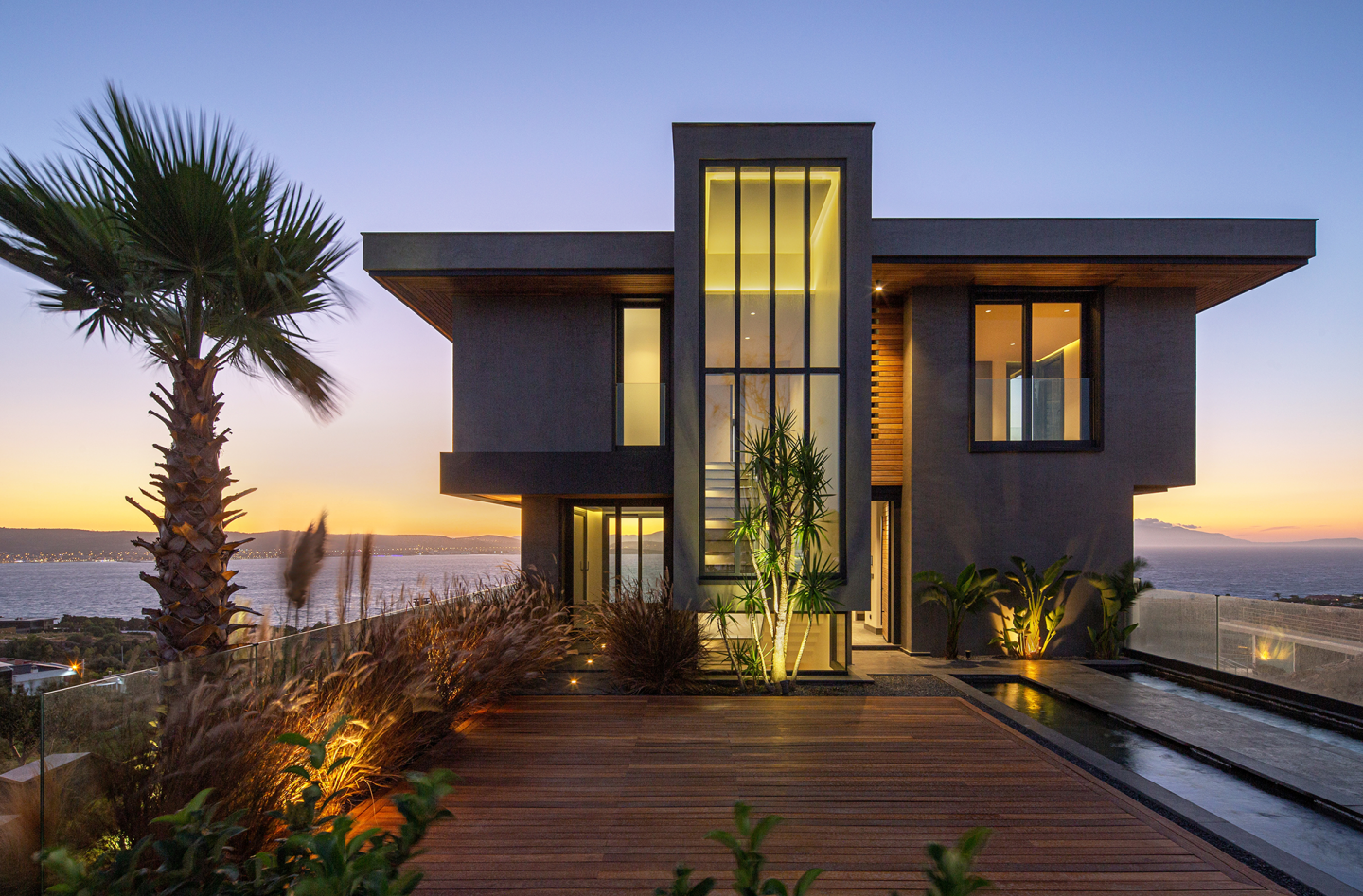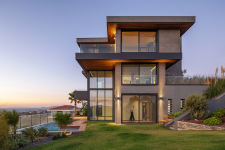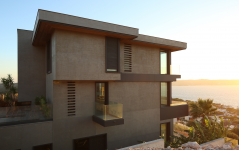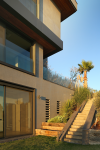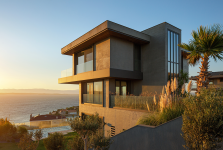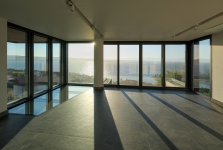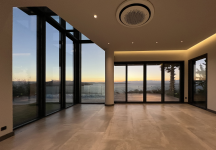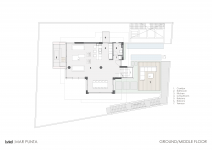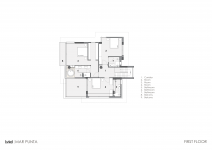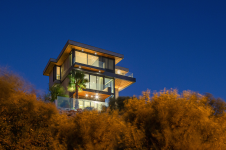MarPunta is a captivating summerhouse perched on the elevated terrain of Cesme/Pasalimani province, designed to seamlessly blend with the sloping landscape while celebrating the enchanting beauty of the Aegean Sea.
The central focus during the conception of MarPunta was to harness the inherent advantages of the plot, notably the breathtaking views and the quest for unparalleled comfort.
Sitting on a 520 m2 plot, with a total construction area of 403 m2, this villa comprises two floors and a basement, with three of its sides blessed with awe-inspiring sea views, accompanied by expansive terrace and balcony areas. A garden with an infinity pool adds to the allure. Besides the extensive glazing that adorns most of the facade, the exterior showcases a special plaster finish meticulously detailed with iroko wood and aluminum accents on the eaves.
The entrance or east facade boasts an exceptional feature: the stairwell, which connects the floors through a gallery opening, welcoming an abundance of natural light and the captivating vistas. To shield against winds and the western sun, a secondary terrace adorns the entrance/east facade, offering respite when needed.
The middle floor houses a spacious living area, a dining area, and a service kitchen linked to the main kitchen below via a dumbwaiter. On the basement floor, you'll find another living area, the main kitchen connected to the ground floor's service kitchen, service areas, and a guest room with direct access to the pool. An outdoor guest staircase, gracefully following the slope of the land and harmonizing with the natural landscape, provides access to the terrace, garden, and pool at the basement level. Additionally, a service staircase on the north side of the building offers a direct entrance to the service area on the basement floor.
The first floor boasts three rooms, each graced with stunning views. Particularly noteworthy is the en-suite bathroom with a transparent wall, fostering a connection with both the bedroom and the outdoors. A Jacuzzi in this bathroom ensures that homeowners can revel in the moment while enjoying the scenery.
To maximize the captivating vistas from all angles of the villa, extensive openings and joinery adorn the facades. The ground floor's living area features a glass flooring in the corner, accentuating the seamless relationship between the entrance floor, pool, and basement living area while preserving the panoramic views. Additionally, the console balcony in front of the ground floor's living area is thoughtfully designed with access via a lower-level stair, ensuring that balcony furniture does not obstruct the interior views, thereby prioritizing uninterrupted access to the captivating scenery.
2020
2021
Plot Area: 520 m2
Built Area: 403 m2
Architectural Design: BAD-Basak Akkoyunlu Design
Lead Architect: Basak Akkoyunlu
Project Team: Pelin Köroğlu
Client/Consultant: SLM Alacati
Contractor: Hakan Acar Insaat & BAD-Basak Akkoyunlu Design
Landscape Design: OMG Landscape Architectural Studio
Structural Engineer: Erkan Karadag
Mechanical Engineer: Arda Ersan
Photo Credits: ZM Yasa Photography, Basak Akkoyunlu
