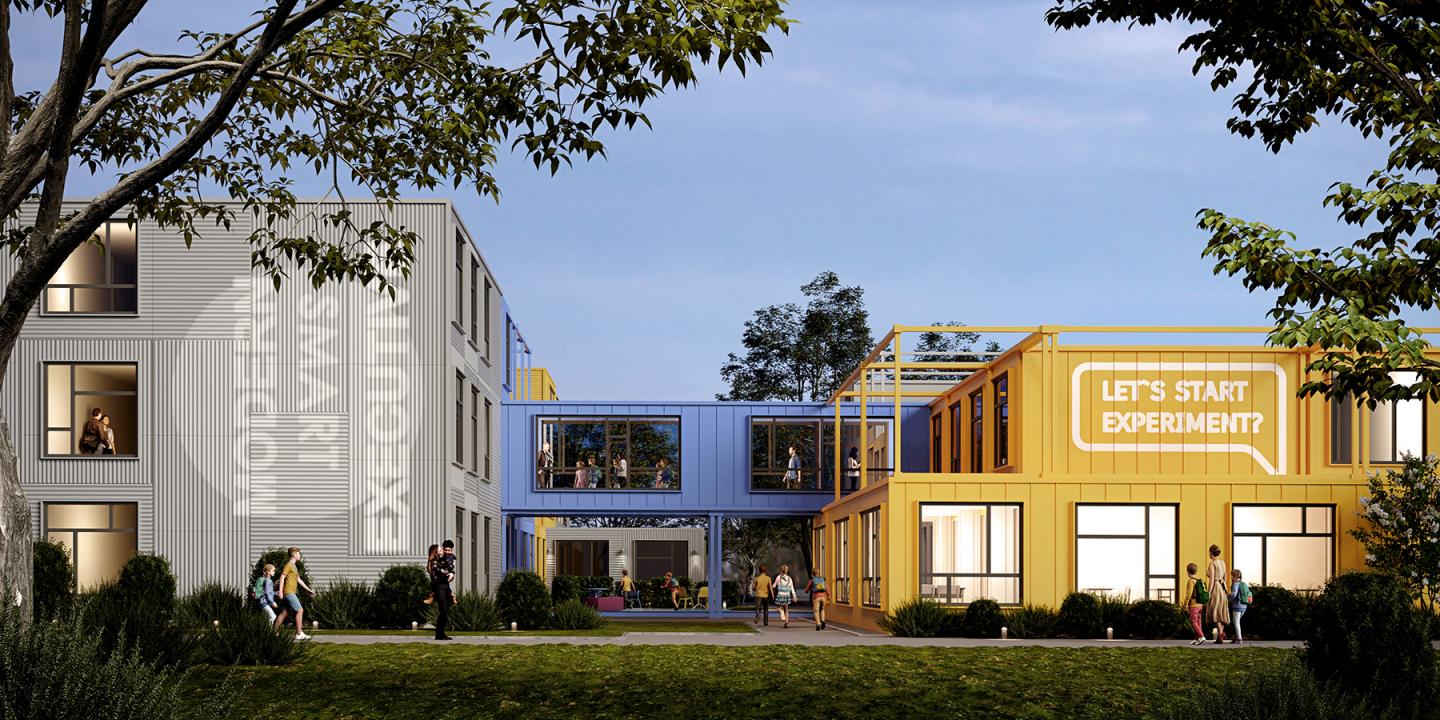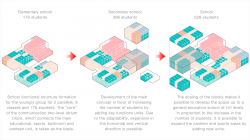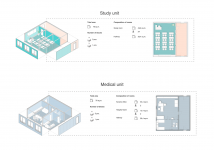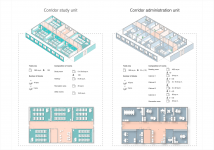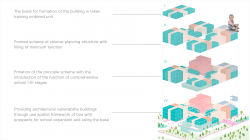"The war is causing irreparable destruction very quickly. Our task is to rebuild Ukraine faster; because people want to return home now!" - ZIKZAK Architects, design and architecture company.
Unfortunately, for Ukrainians, the war, the mountains of debris that were our homes, kindergartens, schools, medical facilities, shops, has become commonplace. But fortunately, the Ukrainian military is knocking out the enemy by liberating towns and villages. And this is where the powerful efforts to restore a full life with all its necessary elements must be concentrated.
Recognizing the importance of speed for recovery, we have developed the concept of REVIVAL, which will significantly accelerate the reconstruction of infrastructure. This is a multifunctional project of modular buildings. The modular block represents a collapsible design from a steel frame. In simple terms, it looks like a constructor from which you can quickly build, for example, a junior school for 176 students! And this school has absolutely everything you need: classrooms and sports classes, toilets and showers, a dining room and even corridors for noisy students!
But the charm of the concept of modular structures is also that any modular structure - can be increased simply by adding the necessary blocks. Thus, if necessary, our primary school can be turned into a secondary school and even a secondary school of I-III degrees! All this is made possible by adding blocks with key functions. Through adaptability, we can expand the school building both horizontally and vertically.
As a result of the war, many local communities were left not only without infrastructure but also without housing. Here the solution also works perfectly! After all, the modular system allows you to implement emergency housing architecture. And here's how: based on the adopted system of blocks, a smart-housing system is being developed in the structure of 3x3m, 6x6m, and 9x9m modules. It can contain a residential module for 4 people, a bathroom unit, a kitchen unit, and a universal unit for housing or work.
But that's not all. We are well aware that people prefer to live in houses that are built according to their tastes and preferences. So the question is: what to do with modular structures after major renovations of housing and infrastructure? The answer is: that modular buildings can easily be turned into a dormitory for students, a health center or recreation center, an office, a shop, or even a workshop. It all depends on the need and location. Moreover, it is absolutely easy to sell, disassemble and move the whole building or or it`s part with keeping or changing its function. That is, in the literal sense, you can take and transport a full-fledged hospital, kindergarten, or municipal institution built on modular technology wherever you want. For example, a capital school has been restored in the local community, so you can turn a modular school into a children's camp simply by transporting it to the forest or the shore of a pond!
Reuse is one of the many features of the project. Ukraine is now a superpower. The needs of the population in our country are changing rapidly: housing and important infrastructure are being destroyed with high frequency. Many people are returning to their towns and they want to live there. So rapid adaptability is an important advantage of modular buildings.
The urgency of the decision for socialization in the towns of Ukraine that have been destroyed. Returning access to education and health care. Gradual restoration of the usual comfortable life. And all this does not take much time. The modularity and flexibility of the project do not limit the planning of the building to the required scale and functionality. In addition, the availability of materials and efficient logistics guarantee the successful implementation of any project plan anywhere in the country. And the rapid construction of the building is a solution to the urgent needs of Ukrainians in the shortest possible time. Any town can return to normal life while the rebuilding process of its main infrastructure.
Stand with Ukraine!
2022
3546 sq m
Design team: Tetyana Zykh, Nick Zykh, Artem Tokma, Vladyslav Havrylov, Oleksandr Marchuk, Mariya Ternova, Iryna Shundyk, Kateryna Iaroshenko.
Visualization: Oleksandr Marchuk, Кateryna Iaroshenko.
Principal architect: Victoriya Komisarova.
