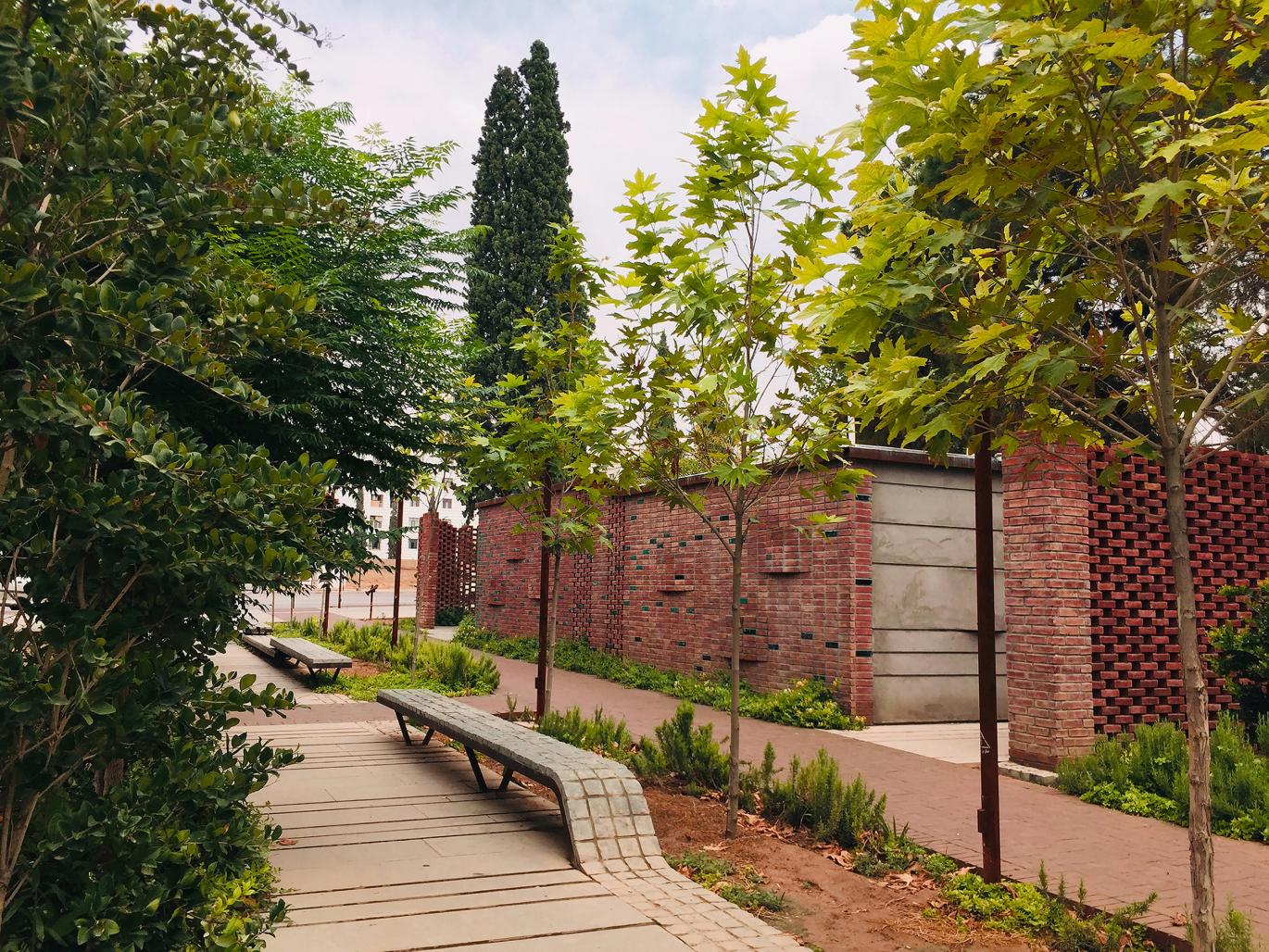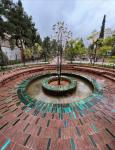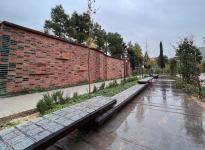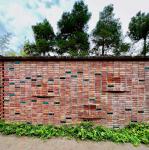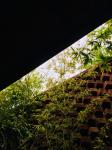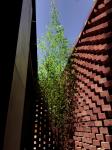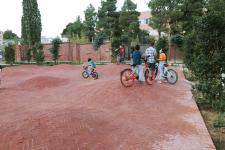Shiraz has always been known as one of the greenest and most pleasant regions in Iran. The garden the domesticated nature. As a cultural landscape is the result of complex historical interaction that has formed over time and at the same time has aesthetic.transcendent and useful valuse and through its multiple valuse engages all five senses.On the one side of this interaction is always “human” as social being who is able to build a culture and at the other end of the spectrum is everything that human has encountered at various times. the gardens of Shiraz have a long history, and gardening has always been popular in Shiraz since the Achaemenid period until recent years. Susceptible soil and many caries have prepared the conditions for this gardening.
Qasr al-Dasht gardens are located in the northwestern part of Shiraz city, with the development of Shiraz city, it is now located inside the area. Due to the significant size of Qasr al-Dasht gardens, this complex currently acts as the lungs of the city and here The optimal microclimate plays a special role in its surrounding environment. On the other hand, the added value of the gardens in line with the connection with the city has been more and more noticed by the owners and the obligation to maintain the gardens in a traditional way has caused them problems. The diverse environment of this complex, such as creating a microclimate in the vicinity of the gardens, as well as the possibility of developing tourism and the potentials in this space, efforts can be made to preserve this complex.
In new urban development less interactive space are provided to citizens, and one of our opproaches is to creat interactive spaces for citizen to attend.
Paying attention to the needs of space users is what can determine the success of a project. Also, the best function of a space is when it can influence the perception and relationships of the users of the space. And people can make a deep connection with it. This goal is achieved when it involves people with a collective memory and they can have a sense of belonging to that project. The community's reaction to the change in the architecture of houses and the emergence of high-rise apartments caused the roof to be abandoned. Rooftops became abandoned spaces, places for storing extra things and installing building facilities. The appearance of the roofs was confused and indicated that people were not paying attention to it. In this project, the children's play area is taken from the roofs where life no longer flows. The roofs found a new meaning on the ground next to the children. And they were used by space users in a new context with a new approach.
In this way Sekonj Garden gain the goodwill of everyone in kasaee street, and we try to change the social layer, create public participation, vitality and pedestrian precedence over riding and human precedence over car in human- centered view.
2019
2022
In the past, there was interconnected gardens in project location, Martyr Kasaee Street, in which large proportion of them has been disappeared because of constructing a roadway through them. Design site is a small portion of a remaining garden, in which its main axes and its old trees have remained yet. This design aims to maintain the main axis of garden and remaining trees in order to revive the garden. The open space has been designed as a combination of diverse seats in a different spatial situation. The design method tries to create a spatial continuity among the entire site elements as every part of the space indicates a generality. Water axis, interactive public benches and diverse pause spaces have defined main and secondary axis of this garden and water flow has been portrayed, just as water flows through in the Iranian garden.
In addition, a single Salix Babylonia tree surrounded by a water ring is considered which the symbol of immortality is. In the intersection point of the axes or in other word “the heart of Sekonj garden”, a central point for the purpose of social interactions and gathering is considered.
The bathroom space in this place is not separated from the open space and is located in a two-way connection between outside and inside. In this place, the bathroom space is defined with green tiles in front of a small green yard with a brick wall. This space does not have a glass to separate the inside and outside. Air circulation occurs naturally in this space.
Architect: Sedighe Eskandarpour
Design Team: Mahsa Saedizade and Parisa Sherafati
Project Management : Dr. Hamidreza Esmaeili
Ilumination: Mahsa Saeedi zade
Manufacturers : Arta Sorahi, Amirhosein Farvardin, Ashkan Hadaegh
Project location (Street, City, Country): Martyr Kasaee St, Shiraz, Fars, Iran
