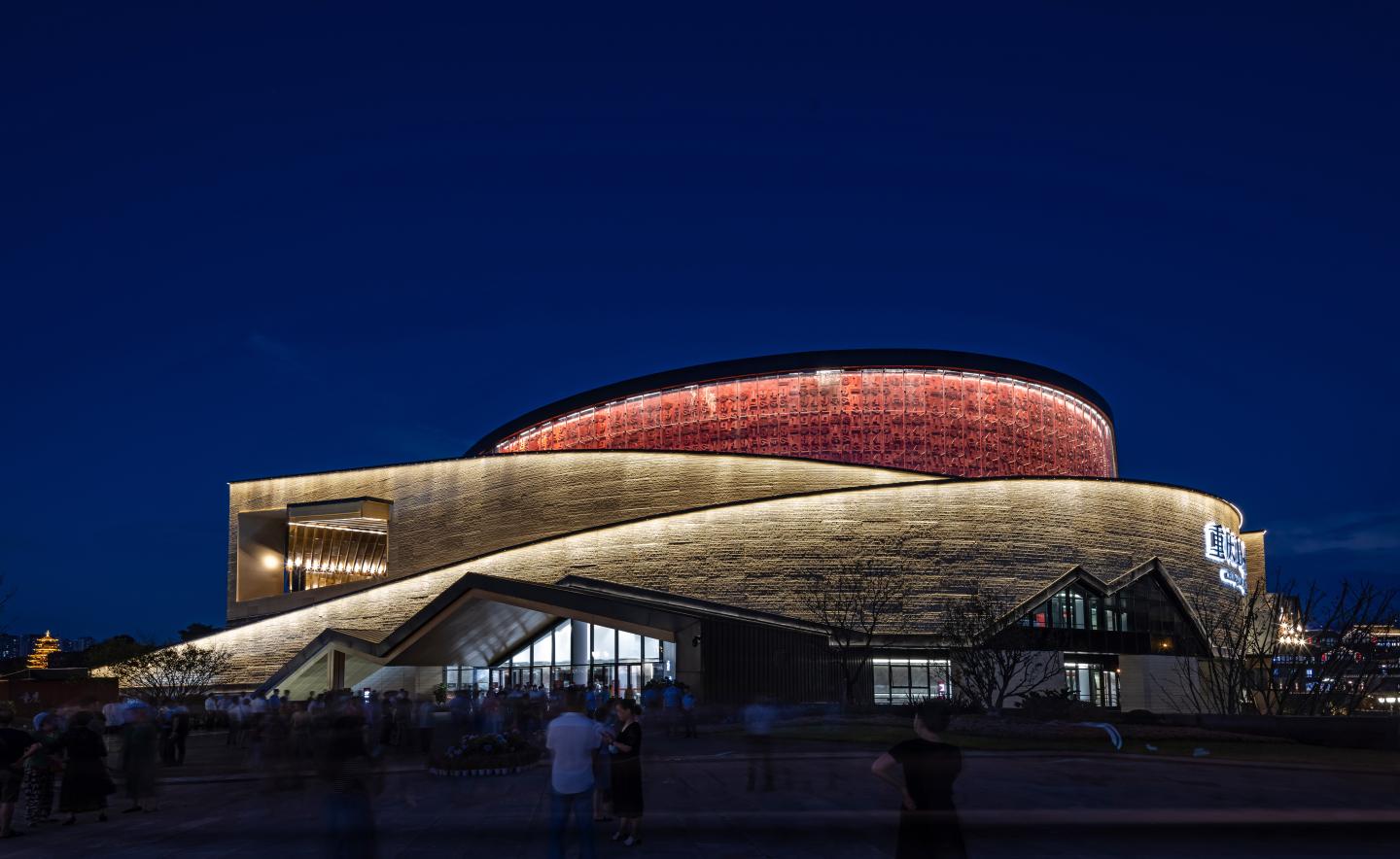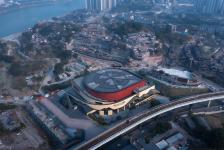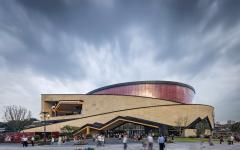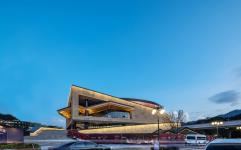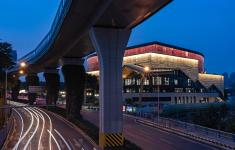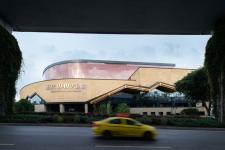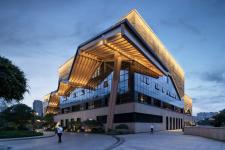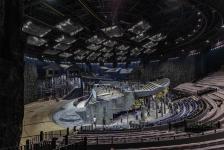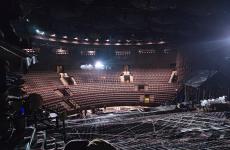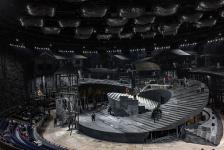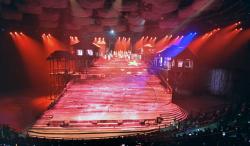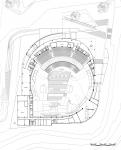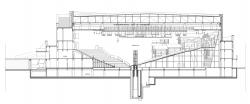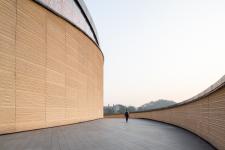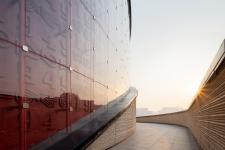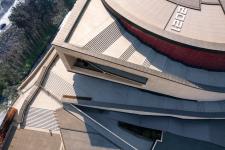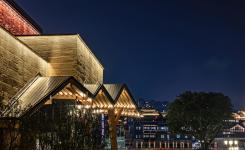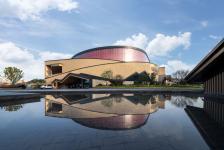Preface
Chongqing 1949 Grand Theatre is the first phase of Chongqing Ciqikou. It is a special theater for the performance of the large-scale red historical stage drama "Chongqing 1949". Ciqikou. The project integrates the culture of trade and commerce of Ciqikou, the culture of Bayu poetry, the culture of sand and magnetism and the culture of red rocks, and serves as the ultimate display of the natural and humanistic space of Chongqing. The entrance square area with Chongqing 1949 Grand Theatre as the core becomes one of the most important landscape nodes of the project - " infinity shines in the Red Rock".
Environment and Conception
Chongqing 1949 Grand Theatre is located in the Ciqikou area of Shapingba, Chongqing, with a complex surrounding environment: the west is adjacent to the national highway and subway, the north is the cultural and creative area of the Special Steel Factory, and the east is adjacent to the Phoenix Creek and across the water from the historic and cultural district of Ciqikou. The environment includes Gele Mountain, Jialing River, and the ancient town of Ciqikou, which are the original scenes of the story in the plot. How to integrate such a huge volume into the complex surrounding environment? How to connect it as a place element to the original life scenes of the venue? How can the narrative space inside and outside the theater be used to complete the performance experience? These are questions that need to be considered and answered in the design.
When thinking about the relationship between the project and the environment, the designer seized two aspects: first, dissolution and communion; second, control and sorting. The design needs to weaken the huge volume of the building through spatial means, so that the building can be better integrated with the complex environmental elements around it in terms of space, function and flow; at the same time, it also makes full use of the special characteristics and influence of the theme theater in space and form to control and sort out and external environmental elements, forming mutual constraints and integration of individuals and groups, truly realizing the dissolution of site boundaries, mutual adaptation of scene behavior and the spirit of place common.
Space and Technology
Chongqing.1949 Grand Theatre is a custom-made Class A indoor theme theater with a capacity of 1,500 people. The plot tells the various touching stories of patriots and party lovers from all walks of life on the eve of Chongqing's liberation in 1949 to welcome the advent of a new era. The main body of the theater is a large space for viewing and performing, and other functions are arranged around the large space. All spaces and equipment related to the viewing and performance in the theater are closely related to the development of the play.
The design adopts a centripetal spiral slope division for the huge volume of the project, with the curved combination curtain wall showing the red culture theme as the core, forming the form relationship of the building spiraling up from the square. The roof of the building is treated in a site-specific manner, and a large number of steps and ramps are used to respond to the native site of the Ciqikou, so as to minimize the pressure of the huge volume of the building on the surrounding environment. At the same time, the concept of space sharing and the setting of auxiliary functions of the building are combined to create a café with a distant view of the Jialing River and a cultural theme gallery, which are additional to the function of viewing and performance, thus highlighting the vitality of the space.
Construction and Details
The floor elevation of the building is located above the 100-year flood level, and the underground portion has structural requirements for flood protection and flotation resistance. The building structure is made of reinforced concrete below the ±00 elevation, while the main structure above ground is made of all steel. The designer and builder overcame many difficulties to ensure the successful completion of the project in less than a year.
The presentation of the building space and mood cannot be achieved without the support of structure and details, such as the curved main part in the center of the building is formed by a transparent glass curtain wall wrapped with a red relief theme wall. The relief wall is made up of 1949 characters in different fonts, the height of a single number is 750mm, and the outside is a transparent glass curtain wall, which not only protects the relief wall, but also enhances the integrity of the building with its luster.
The main wall of the building is made of GRC artificial stone with texture. After a lot of pre-proof and post-sample selection, the final product size 2500x1000mm, stone thickness of 60mm, each GRC plate is slotted and cut by machine to form the primary texture, texture width of 50-80mm, and then chisel the plate, so that each piece of stone presents a different texture.
Other materials used include natural stone for the steps and base of the plaza, a titanium-zinc panel folding roof that echoes traditional forms, and a large circular roof made of perforated aluminum panels in various shades of gray to form the annual cycle of the clock.
Ultimately, the open scene composed of many interrelated spatial details makes the theater's surroundings continuously gather popularity, truly fulfilling the function of urban cultural life that "Chongqing 1949" Grand Theater should carry as a public cultural building.
The completed building is as natural and unpretentious as growing out of its native environment. The design team interpreted Chongqing with its own deep excavation and unique understanding of the red theme and regional culture. 1949 Grand Theatre has well accomplished the continuation of red culture and the export of regional culture. In the process of project construction, the team was actively rooted in the project construction site, from August 2020 to August 2021, the project was completed in one year, the team truly participated in the whole process of "local construction" of the project. In the 100th anniversary of the founding of the party as scheduled for the successful opening of the show has also quickly become a new business card of Chongqing city cultural tourism project.
2018
2021
Site area: 13,900 square meters
Building area: 25,200 square meters
Architectural design: Chongqing Yueji Architectural Design Office
Lead architect: Li Jun, He Biao, Tian Qi
Design Team: Li Tao, Li Jingyu, Tan Meng, Lv Yi, Xu Jingfeng, Wu Jing, Xu Xiangdong, Guo Jian, Wan Liangqing, Huang Ying, Wang Yansheng, Liu Peng, Wu Meng, Wang Yuedong, Zhao Shudong, Xie Chengping, Dan Chenghu
Design consultants: He Zhiqiang (planning), Xiong Gang (steel structure), Gan Min (structure), Yu Qunli (architecture), Chen Jinhua (HVAC), Zhao Ying (water supply and drainage), Li Jun (electrical, renamed with the lead architect)
