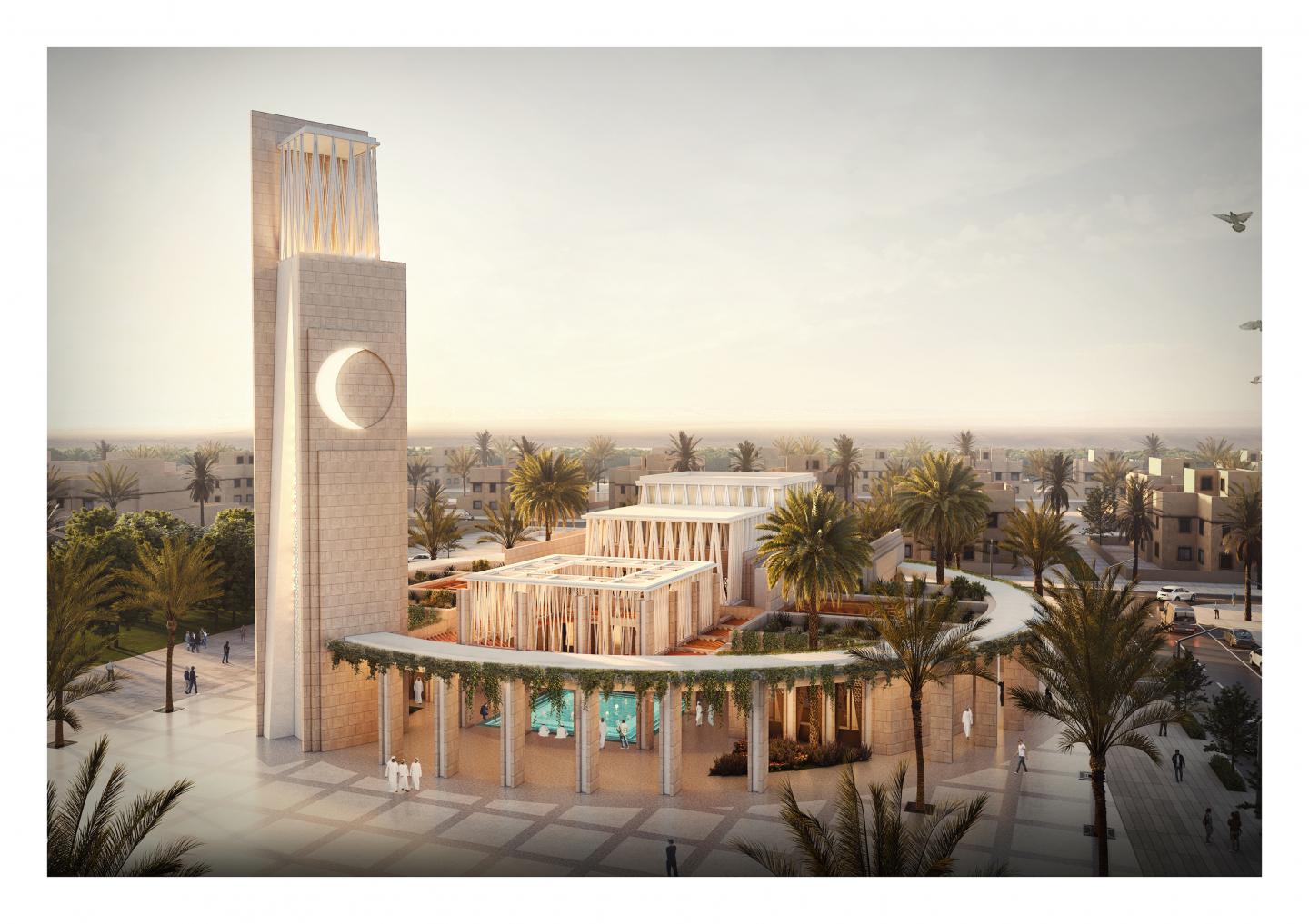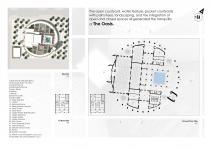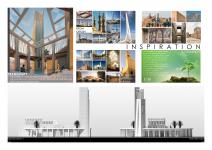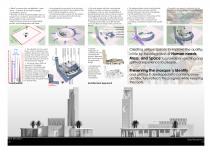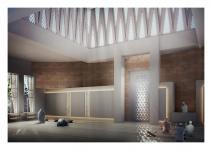1. Challenge
• Improving community contribution through a new vision and creatively innovative design including competitive spaces
2. Site
• The site is located in the central area of private residential development in Dammam-KSA. It is surrounded by the community's neighborhood where the supermarket, ponds, and kindergarten are located.
3. Community attraction & Aggregation
• Encourage community engagement by creating a focal point in the middle of the site that attracts people to engage.
• The inclusion of open spaces in the project creates a meeting place that motivates people to explore the spaces.
4. Space program
• The main prayer hall is rectangular in shape to allow for a maximum number of worshippers in a row, care being taken to ensure that the open space is devoid of internal columns and that all columns remain on the outer walls
•
• The women's prayer hall was set up on the ground floor to facilitate prayer for women and to provide a visual connection to the main prayer hall, Imam, and Moazen
• Addition of some rooms such as the children's room and library to improve the lifestyle of the congregation
5. Volumetric Integration
• Human needs, mass, and space are successfully combined to improve people's quality of life.
6. Context Integration
• The external plaza visually and physically connects the main entrance with the commercial area, the pond, the kindergarten, and the residential community.
• The unique minaret is in the center of the plaza, to be the project´s landmark.
7. Improvement (Paradise imitation)
• Tranquility and serenity ambiance for the mosque´s guests have been enhanced by the creation of:
• pocket courtyards act as an internal view.
• The water feature acts as external ablution.
• Multi-layered canopies provide rays of light and shadows.
8. Architectural approach
• Integrating identity into the present by combining the elements of the project from the stone into the parametric design
• Simplifying the architectural vocabulary by abstracting the traditional details into a simple composition.
9. Sustainability
• From Feature to Function' is the concept that leads to the design of the minaret as a wind tower, facing north to capture the breeze and direct it downwards into the courtyards and water features to decrease the temperature level
The Saudi Vision 2030 was taken into account in the design of the project by providing natural ventilation and lighting to reduce energy consumption—using solar panels to generate energy and use of thick walls and green roofs to absorb heat.
10. Architectural Concept
• Creating unique spaces to improve the quality of life by integrating human needs, mass, and space to provide people with an exciting and spiritual experience.
• Preserving the identity of the mosque and developing it into a contemporary architecture that reflects progress and innovative technology while taking into account the traditional roots
• The architectural value of the mosque is to create a spiritual atmosphere, to offer a unique experience, and to connect earth with heaven.
2022
PLOT Size: 5372 Sq.m
MOSQUE B.U.A: 1275.40 Sq.m
IMAM and Moazen accommodation: 360 Sq.m
A number of male prayers: 450 pax.
A number of male prayers: 90 pax.
MELAR DESIGN
