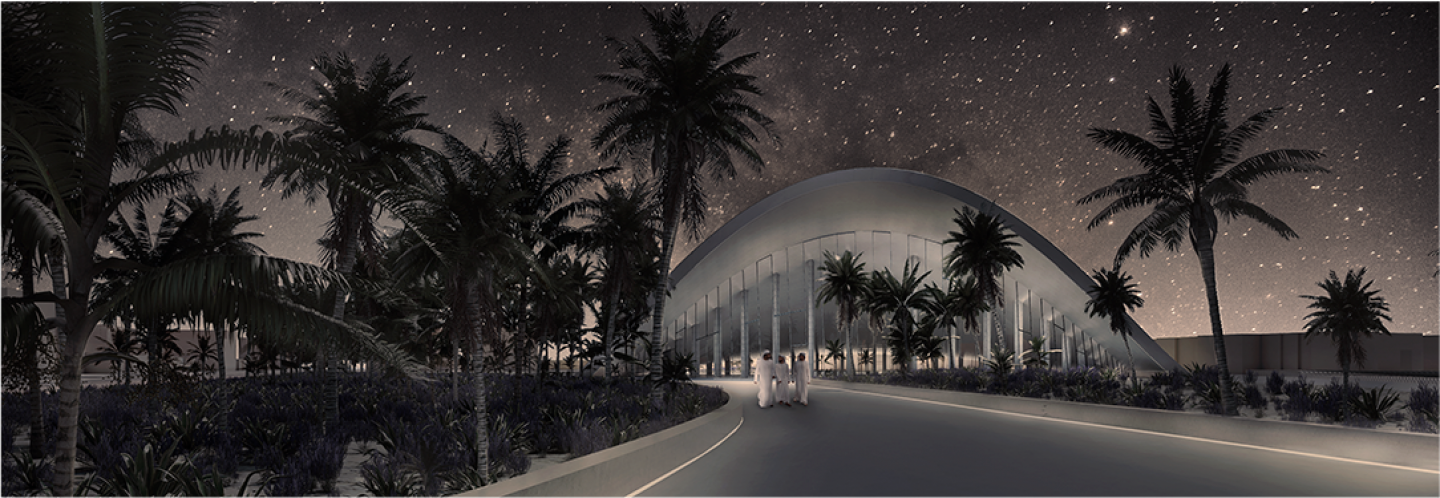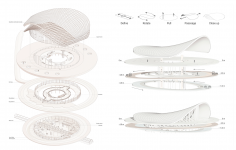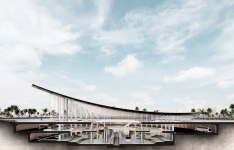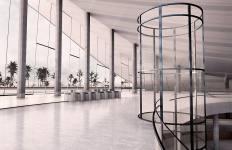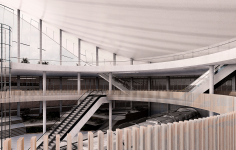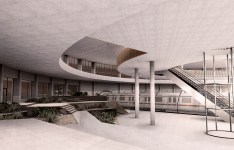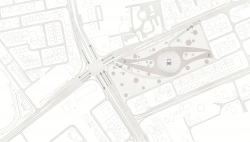The AI-Khor Metro Station is designed with the harsh arid climate of Qatar in mind.
Due to the climate change the temperature in Qatar keeps rising and makes it unbearable to move from one place to another.
The metro station makes it possible for the Qatari people to travel from Al Khor on the red line to Doha in the south and the industrial cities in the north. To make the design even more attractive for the locals, it integrates the most used ways of transportation inside the building from motorized vehicles to pedestrian traffic.
This integration of transportation is achieved by creating a big roundabout underneath the building where cars and busses can drive and park. These vehicles enter the building with a slope connecting to the subterranean roundabouts. The circular design makes sure that everyone that wants to take the metro has a maximum walking distance of 50 meter from the entrance to the platform.
By using different tilted roundabouts inside the building it creates an almost seamless experience from entering the building by car, bus or foot to eventually using the metro to the next stop. The way the floors are tilted almost feels like the ground folds on to each other, this way there are no real levels inside the building.
Just like the traffic exchanger below, the roof folds out of the earth to create an extension to the open space of the ground floor and creates a shading element for the passengers. The way the roof is shaped creates an enjoyable opening in the north to get as much light and fresh air in the building. While the south side is more close to the ground to create a shading element for the harsh south sun. Both entrances are connected to the main surrounding streets by a park
2022
The design is excavated out of the sandstone underground, so the sandstone can be visible on the outer part of the underground roundabout.
To support the inner slabs there are multiple concrete collumns present in a radial of 50m from the middle point.
In addition to the concrete collumns there are narrow circular steel collumns that support the middle walking area.
The roof exists out of a 3D truss system, covered with insulating material, a vapor barrier and glassfibre concrete panels on the outside.
Yentl Dobbels ( Master student in Architecture Ku Leuven Ghent)
Bruno Peeters (Tutor - Ku Leuven Ghent)
