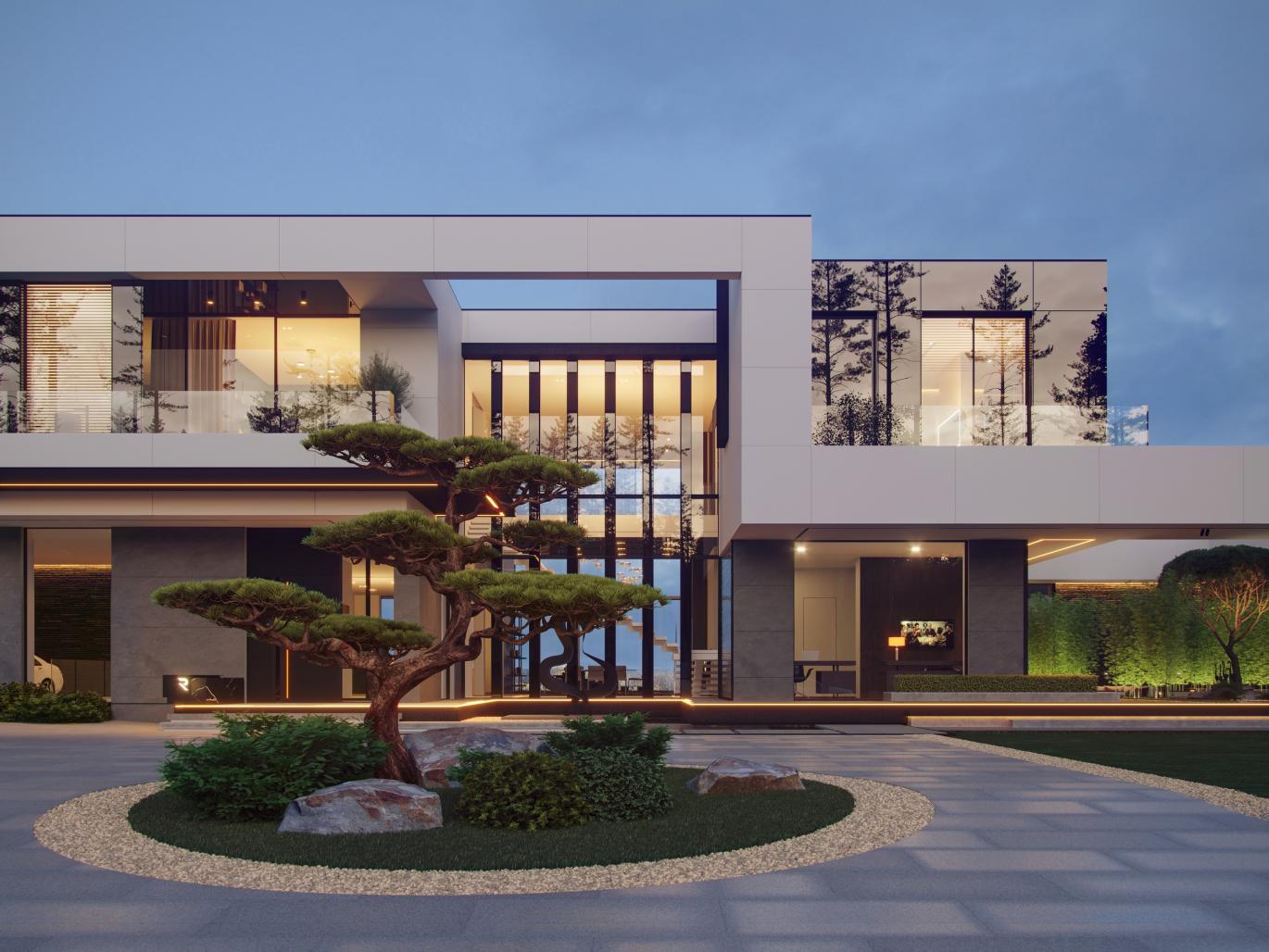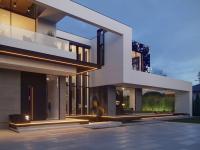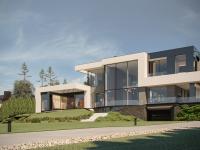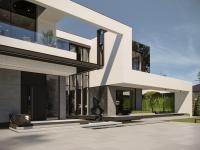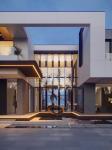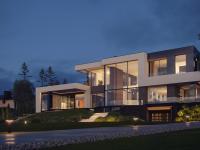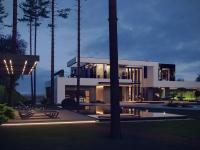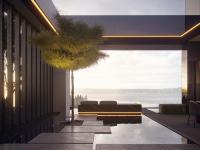The modern architecture of the facades of the building is based on modernist principles, corresponding to current global trends. Due to the dismantling of the attic floor, the building becomes two-storeyed, visually stretching in width, thereby harmoniously fits into the surrounding landscape. The shaping of facades is dynamic – the main volume of the building is clad in a shell of exposed beams and other structural elements, due to which expression and complex dramaturgy arise in the appearance of the building.
Contrasting colors and materials are used in the facade decoration, which emphasizes the complex and unusual shape of the building, more clearly revealing its features. Window openings are mainly made from floor to ceiling, revealing the interiors of the house on the site and providing the best view characteristics; in addition, this technique allows you to visually dissolve the building in the surrounding landscape by looking through the house and glare on a large number of panoramic glazing.
The main view point from the interiors of the building is a view of Lake Baltezers, while the northern facade faces the lake. The location of the windows is chosen in such a way that natural light and direct sunlight penetrate into each living room of the building.
The main entrance to the house is located on the side of the forest and Krastmalas Street and is decorated in a grand manner. To the right of the porch, a courtyard is projected, opening towards the forest, in the center of which, in the middle of a small decorative pond, there is a decorative abstract sculpture, while the floor of the pond is made of impact-resistant glass and is a simultaneous window for the penetration of natural light into the basement of the building. The visual effect is enhanced by a waterfall flowing down the wall to the right of the sculpture. The northern wall of the courtyard is translucent and opens into the two-light volume of the living room, through a panoramic window measuring 2 floors on the lake.
In the left wing of the house there is a garage for 2 cars. On the right side of the house there is a terrace, inside of which there is a decorative garden, which can be accessed both from the side of the plot and from the adjacent premises of the house. The core of the garden is a tree with a sprawling and artistically trimmed crown, around which there is a decorative pond bordered by bamboo shoots and flower beds with perennial groundcover and other plants. At the bottom of the garden there is a recreation area, deepened in the floor with built-in furniture; a complex network of paths and paths made of various materials is laid through the garden. Behind the garden there is a SPA area with panoramic windows on the north and south facades, thanks to which a view of the lake is provided from the garden.
From the lake side, the building is visually raised due to an artificial embankment from the level of the natural relief of the site to the terrace of the first floor. The center of the composition is a panoramic window of the living room with a grand staircase under it, to the left and right of which are other rooms of the house. In the basement, the embankment is interrupted to organize the arrival to the underground parking and the garage for the boat. Also in the basement there are other auxiliary and technical rooms, including a gas boiler room.
In front of the entire northern facade there is a terrace for relaxation, access to which is provided from the adjacent premises of the house. On the right side of the building adjacent to the kitchen, the terrace is sunk to organize outdoor space for recreation and summer dinners; in this area of the terrace there is also a decorative pond with a small tree and built-in benches, and outdoor furniture.
The windows on the western and eastern facades of the building are designed in such a way as to exclude the visibility of the interiors of the house from the surrounding buildings; decorative slats framing the garden and the terrace at the kitchen serve the same purpose.
The rooms on the second floor are adjacent to terraces and balconies of various sizes, from which the best viewpoints on the surrounding landscape and plot are revealed.
The roof of the building is flat and unused.
The building of the residential building is designed for year-round residence of the customer and his family members, as well as the stay of a small number of guests.
3. Applied finishing materials
The facades are decorated with large-format porcelain stoneware of white and light gray colors, panels of black stemalite, clinker bricks of elongated dark gray format and wooden slats tinted in the color of bitter chocolate with complex relief treatment.
Double-glazed windows made of dark gray aluminum profile (SKY-FRAME and SCHUECO).
The fencing of terraces and balconies is transparent glass (triplex) in a supporting invisible profile.
Decorative accents are elements of black metal, natural stone of various breeds and shades.
2022
The total area of the building is 1404.7 sq. m.
Vadim Martynov, Ekaterina Gatilova, Artem Slastnikov, Stanislav Serafimov
