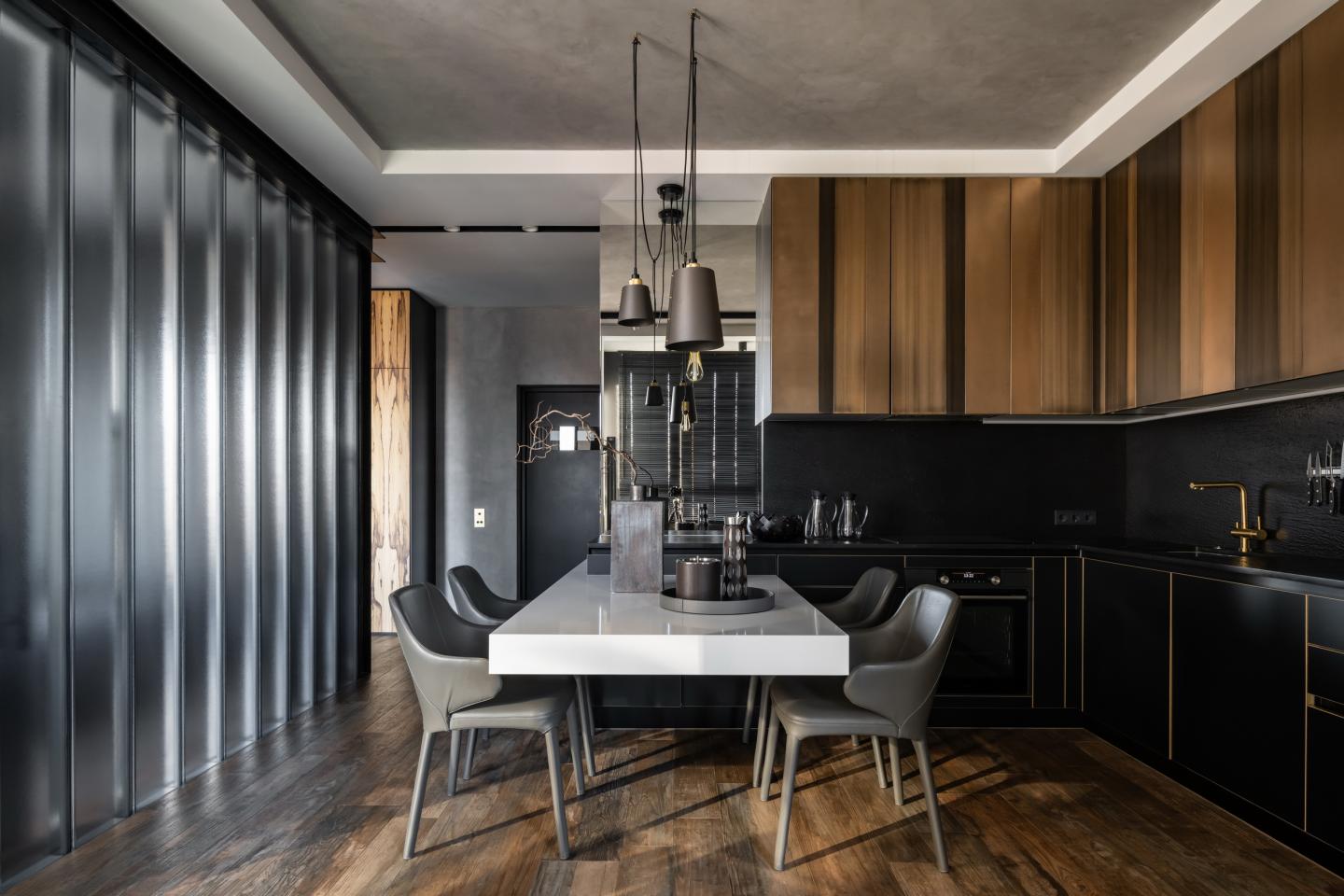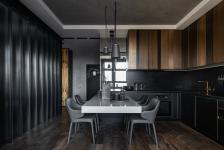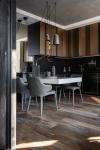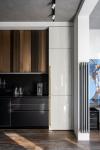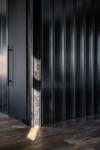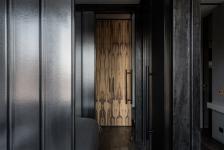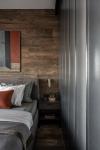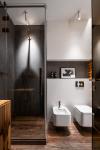The apartment is decorated in a brutal and modern style. The bathroom is isolated by walls, the rest of the rooms are located in an open space. The main area is allocated to the kitchen-dining room, a small living room is located in the opposite corner.
The core of the layout is the bedroom, for which an unusual solution was found — the room was "enclosed" in a glass capsule assembled from U-glass; the material is often used on facades and in offices - here it found a non-standard application. In addition to the penetration of light, there is an interesting rhythm that forms the interior; a welded metal structure is erected around the "capsule" — a feeling of reconstruction of an industrial building is created. The effect was enhanced with an aerosol on metal, which was subsequently manually aged with sandpaper under the careful supervision of the designer. The sculptural accent is a cantilever tabletop that protrudes more than 1.5 meters – it took a separate project to develop it, since the customer's requirement was the need to withstand a weight of more than 250 kg. The kitchen is one of the complex elements of the project; it is assembled from elements from 3 German factories, and the facades of the upper cabinets were made by special order of architects at the carpentry manufactory; more than 20 samples were made only for color approval.
Metal and glass contrast with warm materials. The honey shade of the porcelain floor harmonizes with the copper panels of the kitchen facades, the micro-cement on the walls and ceiling has a pleasant roughness. In contrast to the black metal, we chose a warm and soft olive veneer, against the background of dark tones, it seems to glow from the inside. Designer accessories and electrics from favorite factories Fontini and Buster&Punch added a bold refinement.
2020
2022
The area of the apartment is 51 sq.m.
Vadim Martynov, Ekaterina Gatilova
