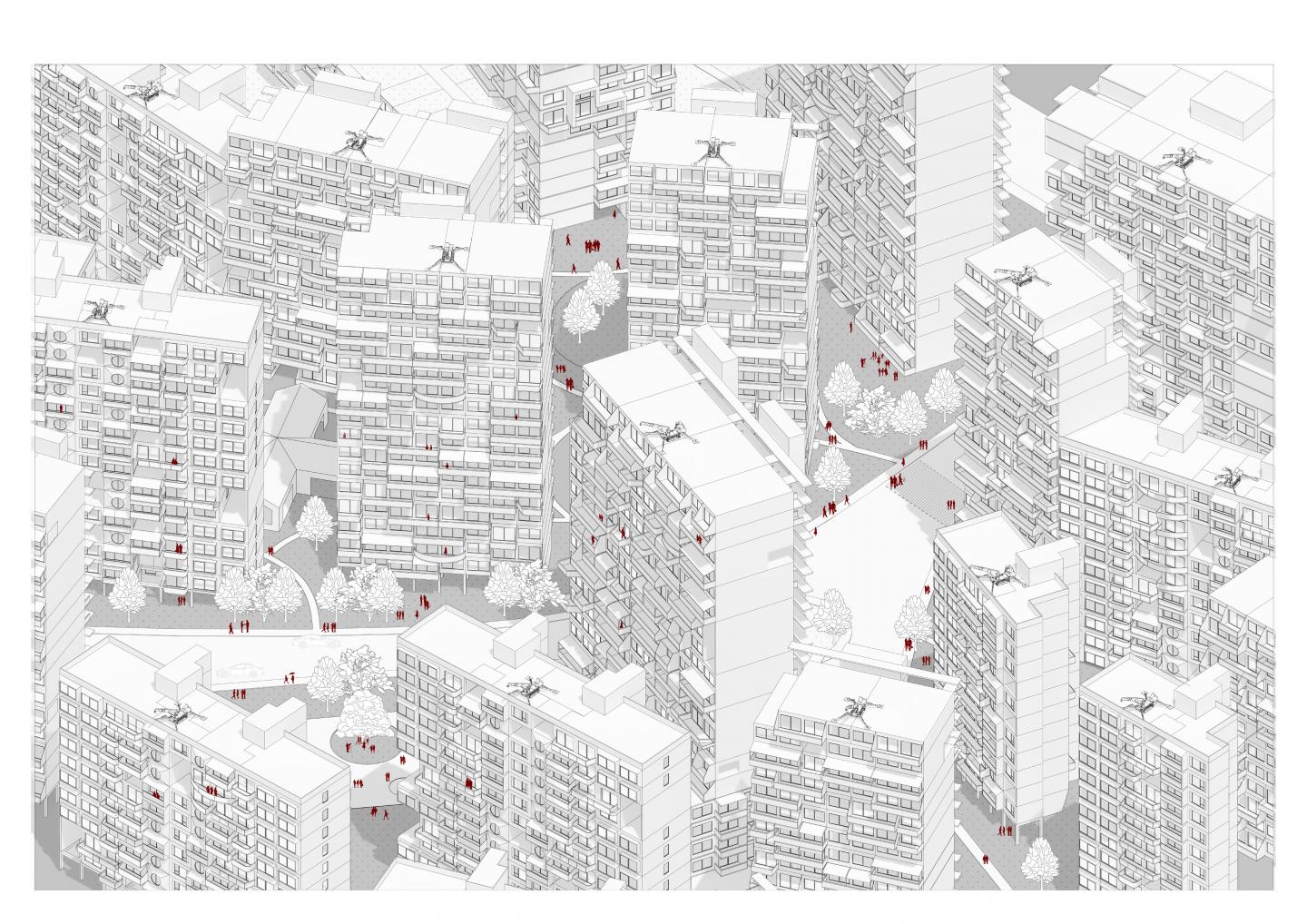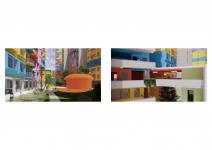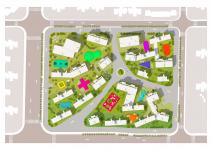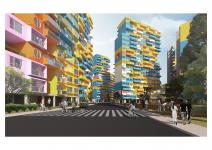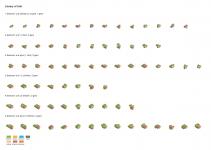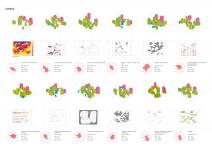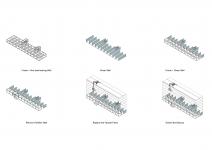Position Statement
Due to the dynamic societal change, the future development of cities is becoming increasingly unpredictable. We understand the complexity of the socio-economic urban conditions and we acknowledge the many deciding factors may not even be under control of the designers or the client. For me urban design is a collective framework, no urban design should aim to control the urban life within it to the last detail.
What’s the design task of the architects in this open work? I think architects and urban designers should reposition themselves as the mediator among the institutions, investors and communities, that’s the only way for architects to regain the agency in the society. In my thesis, I design the formula of spatial limitations based on specific rule-sets derived from precedents and field research. And this framework will be executed not only as a construction target, but also as rules and guidance, in other words, act as regulatory mechanism, then the future resident can fulfill their own goal, the framework builds to realize the plurality of the society.
Agenda
The idea came from the “three-child policy” recently announced by the Chinese Communist Party as
a strategy to relieve problems brought by the low fertility rate and the aging society. The aim of
the policy is to build a caring social environment throughout the family life cycle. If the policy could be
implemented nationwide, the living space for the citizens would be greatly affected.
Site and Site Conditions
The housing as inelastic demand usually costs ordinary people several decades to repay the debt, but the space they inhabit is quite repetitive in which the biggest difference of the house is the furniture comparing to their neighbors. The clusters of the housing in urban area in China comprise the microdistrict, or the so-called superblock.
The positive effect of the such urban typology is obvious, it can provide the framework and infrastructure to enable and encourage a more sustainable urban model at the scale of a neighborhood4 , especially when considering the Chinese government’s modernization plan is to fully integrate 70 percent of the country’s population into the cities by 2025.
In this project, the site will be the superblocks in China. The superblocks as the typical urban unit in China, but they are also spatial instruments with social, cultural, environmental, and economic implications, operating between the scales of architecture and the city. 5 The most typical programme that the superblocks accommodate in China is the miocrodistrict. The current microdistrict model has inherited spatial features of the danwei but has lost most of the collective elements of the older housing model.
In satellite map it is an urban compound divided by the public roads of the city, separated by the fences or the shops along the boundary. Most of them today are predominantly single-use residential complex, which include only a minimum of public amenities. The construction of the microdistrict is the clearing of the site to accommodate the new planning. So almost every microdistrict is built on a tabula rasa, which means there is no context of the site, every microdistrict is an anonymous urban island, taking no part in the overall social or spatial narrative. And it has been built everywhere in urban China, as Rem Koolhaas mentioned in The Generic City, “an endless repetition of the same simple structural module.” “If there was nothing, now they are there; if there was something they have replaced it.”6
Site in this thesis will come after the prototypical unit testing part. And the site can be various because the system construction should function as a device first then the context of site in terms of configuration, access, local regulations and neighboring blocks will be the inputs to the system, the result will be initial composition of units calculated through the system for further development.
The site will be the unbuilt superblock in the second or third-tier city in China where the housing market is less absurd for the young couples or the people who retired so the housing price will not be the most dominant element when people make decision on where to settle down, otherwise the current residential tower type is already the most efficient and direct profit-driven product of the market.
Urgency
The timing of the concept actually starts on May 31, 2021 when the Chinese government announced the “Three-child policy”, however the duration of the project is unpredictable due to the shifting government policy. Looking back to the past, the “One-child policy” became a fundamental policy in China in 1979 and it lasted until 2010s. Then the “Two-child policy” was introduced on December 27, 2015 to solve the problem of population ageing. Due to this dynamic societal change, the timeframe cannot be accurately estimated.
The demographic factor is the most basic variable that affects the housing market. Population growth and structural changes will affect the entire market. The current population problem in China lies mainly in two aspects, namely the problem of population aging and the problem of low fertility rate. For the real estate market, the new population released under the "three-child" policy will increase housing demand but the extreme high housing price in new first-tier cities deters the young couples from having more than one child, so the contradiction of low birth rate and high housing price is quite an urgent social problem in China. In addition, large cost of bringing up children is also an important factor when couples consider whether have another baby.
In the current housing market, the most dominant type is still designed for the nuclear family, which is formed in “One-child policy” era. However, this model of development does not match with the current demographic diversification, which shift from the main nuclear family model to diverse forms of co-habitation, the urgency is that there is few considerations for the people like individuals or young couples in the housing of microdistrict, so they have very limited living choice in the city, either rent a subdivided unit of a housing or capsule apartment in the periphery of the city.
Another urgency relates to the aging society issue. As I mention, the typical multigenerational housing still allocates the elderly as a subordinary group to the nuclear family, so this type of co-living often provides the elderly a room with independent bathroom in the house of nuclear family, and they share the living room under the same roof, but then the living room becomes the place where domestic conflicts occurred. Different daily routine intensifies such conflicts. Although it is called multigenerational housing, but nuclear family housing are still the main tendency of such a living.
So how can the microdistrict adapt to the demographic change is the main theme I want to explore.
Agents
The aim of the thesis is to speculate the next collective living form of the Chinese in urban area. Currently the typical operation of Chinese housing market is that when the urban plot is leased to a developer company, the housing product of this site will be determined mainly by the location of the site, then the target of profit is set by the developers, from the target certain housing types will be recommended to the architects, which means the urban plot will only accommodate certain group of people of the same social class, so each microdistrict is actually a social enclave.
The main user of this project is the middle-class Chinese who choose to settle in the 2 or 3-tier cities in urban China, as for them the housing is the priority when they want to settle down and form a family. With more aging population and improvement of housing conditions, the developmental request changes from the quantity of housing to the quality of living environment. In addition, due to the diversification of living model, there is also an increasing demanding for more housing products other than just for the typical nuclear family type of housing which was largely shaped by the “One-child policy” of the past.
Design Question
Aim of the policy:a caring social environment throughout the family life cycle.
When consider the life cycle of a family, now the housing product in market are too rigid to change, what will happen if you have an apartment with three bedrooms empty for the next 30 years when the children leave home?
Question 1: Can the layout of the house adapt to the life cycle of the family?
Problem definition: building adaptability, the possibility to enlarge or shrink a building or units within a building overtime.
Due to the implement of “three-child policy”, the The typical model of a nuclear family, resulted from “one-child policy”, consisting of the offspring growing up with their parents and moving out only when they wish to start their own families, has shifted to more diverse and dynamically changing models like single occupants, single parents, multigenerational cohabiting households and many others. These are demographic shifts that residential design in China have not been able to keep pace with.
Question 2: Can the new housing typology provide for more neutral and open-ended dwelling options?
Problem definition: the "one-child policy" led to more "sandwich generations," where childcare and adultcare needs compete with each other.
Objectives
This project envisions the individuality in a collective living form for Chinese when the real estate boom recedes, speculates the changing behavior of habitation along with the new housing typologies when the new policy of birth is about to implement.
I understand the time limit of the thesis duration, the main focus of this thesis project will be prototypical relationship of the living units and the urban block in the era of “Three-child policy” China. These are issues I wish to explore, and this thesis project will be the starting point for this life-long research.
Significance
If we reexamine the current microdistrict model which targeted for the nuclear family, there is a need for housing revolution for accommodate more diverse living model. The emergence of “Three-child policy” calls for a new caring social environment, adding more bedrooms or simply enlarge the size of the housing cannot ease the problem of aging society or the shortage of housing for other models of cohabitation.
The operation of the housing market also needs to be changed. Current operation has four stages, decision-making, design, approval, construction and pre-sale. The future residents only get involved in the pre-sale stage, which is quite passive and passive for the future residents as their living pattern is predetermined by the developer. There is a need for the participatory process before the stage of construction.
Method and Structure:
The iterative method of working will be a series of study drawings, which are the housing plans
related to the birth policy. For instance, influenced by the “One-child policy”, the promoted model of
living is nuclear family unit, which is two-bedroom unit, one for the parents, and one for the only child,
and the shared space only met the minimum living requirement. The multigenerational family flat type
began to emerge in the Eighth Five-Year Plan. The difference comparing to the nuclear family flat is
the addition of one bedroom and one bathroom, but it did not help to relieve the domestic conflicts.
With the raising living standard, more and more residential housing types were put forward. The
drawing of different housing plans and the analytical diagram will help formulate chronological plan
manual for further development.
Then the prototypical relationship and the spatial hierarchy between units will be formed based on
certain rules. This is the floor level study. Continue to scale up to the cluster of units, which is the
building level based on the previous research.
This mehod sets up the framework in which the research output of the previous scale will be the input
of the next scale. And I adapt generative design as a simulation tool to explore the design potential,
rather than manually manipulate each unit for aggregation.
I have been practicing with the evolutionary solver of Grasshopper throughout the first semester in
the final year, to me it is a quite effective tool to do the simulation, however the evolutionary solver
is not tool made for designing without human intervention, it exhibits the results of simulation within
the framework of rules defined by the designer, and the designer can make decisions based on the
optimized results, make balance and give priorities to different rules. The making of rules will build on
the advices collecting from the different stakeholders and conditions of the site, so in this process the
act of making decisions is rationalized, rather than from the solo aspects like aesthetics or economics,
and it can be evaluated because the idea is not from instinct of single architects’ ideology.
The success is to turn the simulation into a well-developed design system, which can compute
specific design languages of housing and planning of the blocks from the distinct site conditions.
Failure will be to go too far beyond architecture or the system become too rigid to change.
2022
2022
Generative Design
Individual work: Xiang Zhu
Advisor: Kaicong Wu
