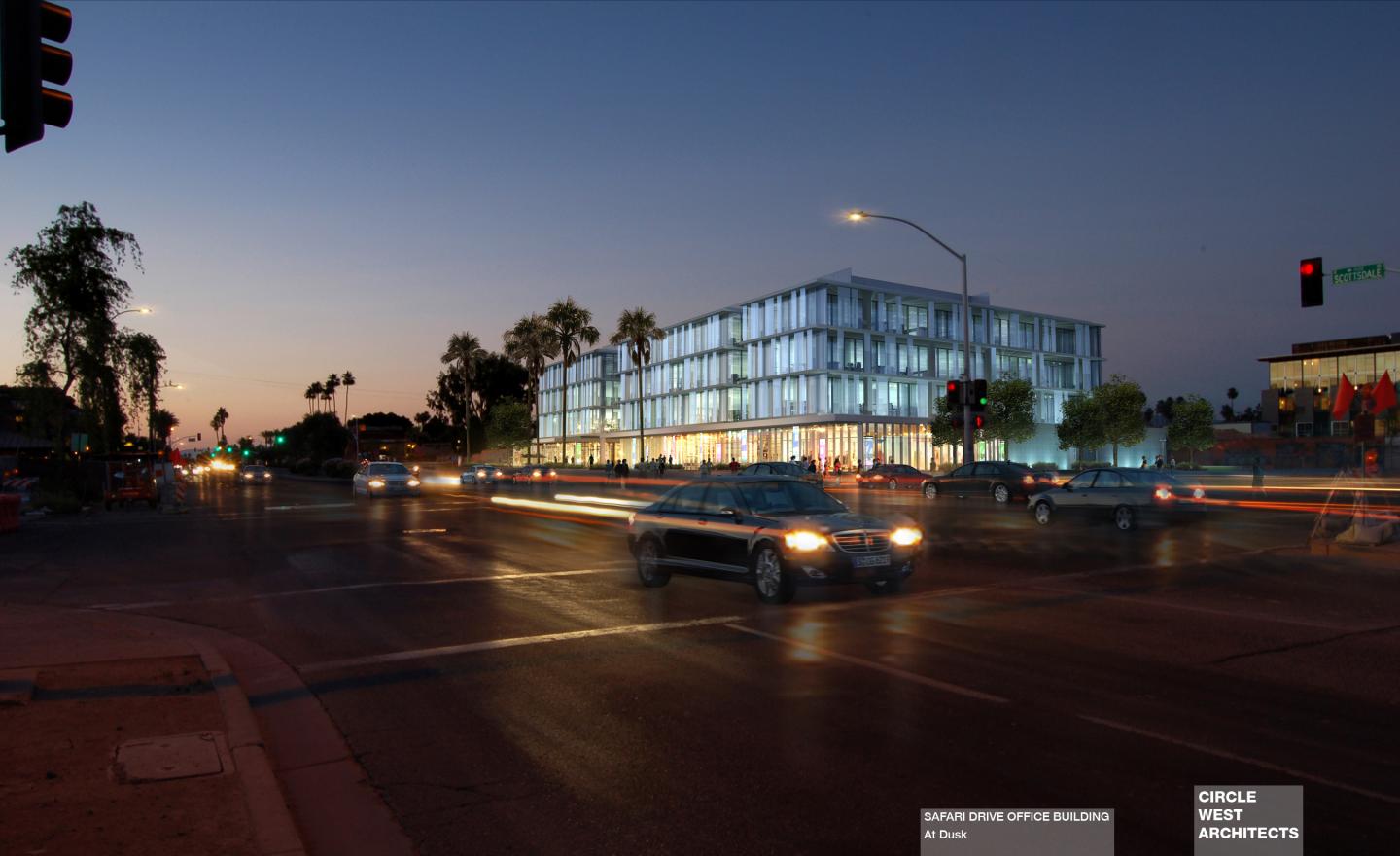Located in Scottsdale, Arizona, the architectural design of Safari Drive addresses the existing and proposed neighboring commercial parcels. The at grade retail and restaurant space, and three stories of professional office space, will provide a sustainable and energetic live-work-play environment to serve not only the Safari Drive development but the City of Scottsdale as well.
Organized and planned for functional office environments that foster collaboration and communication is an integral part of the development. The building sets an important architectural precedent at the first floor with transparency and openness to engage the street and pedestrian flow utilizing outdoor and indoor seating with restaurants, open public spaces, and covered shading, that has a strong connectivity to the surrounding adjoining uses and creates a comfortable, playful experience focused on the pedestrian. The ground floor integrates view corridors and encourages pedestrian access through the building and into the development.
The vertical core of elevators and stairs are located adjacent to the covered pedestrian portal to provide ease of access and visibility. The “Sky Lobby”, which connects both halves of the upper floors are envisioned as an open public space for gatherings and ease of access. The exterior skin and building form articulate an emphasis on solar orientation. The vertical glass panels provide shading to the interior and are planned to maximize views while diminishing heat buildup throughout the annual solar cycle. The cantilevered concrete overhangs are designed to maximize shading during the peak sun angles throughout the year.
Architecturally rich building forms are used to emphasize orientation and views to Camelback Mountain and into the Safari Drive Development. Materials and colors will be utilized to develop a strong architectural texture with a distinct building design which addresses solar orientation.
Safari Office Building permeates an architectural expression that is lively modern, emphasizing a people centered environment that is fun and meaningful
2010
Safari Drive Office building is a new 147,000 square foot, integrated, four-story, Mixed-Use building. There is an additional, two levels of underground parking, consisting of 187,000 square feet. As Phase III of the existing Safari Drive Development, the building will be located on a parcel of property consisting of 2.54 acres at the Northeast corner of Scottsdale Road and 72nd Place
Peter Koliopoulos AIA
Dudley Campbell AIA
Paul Johnson



