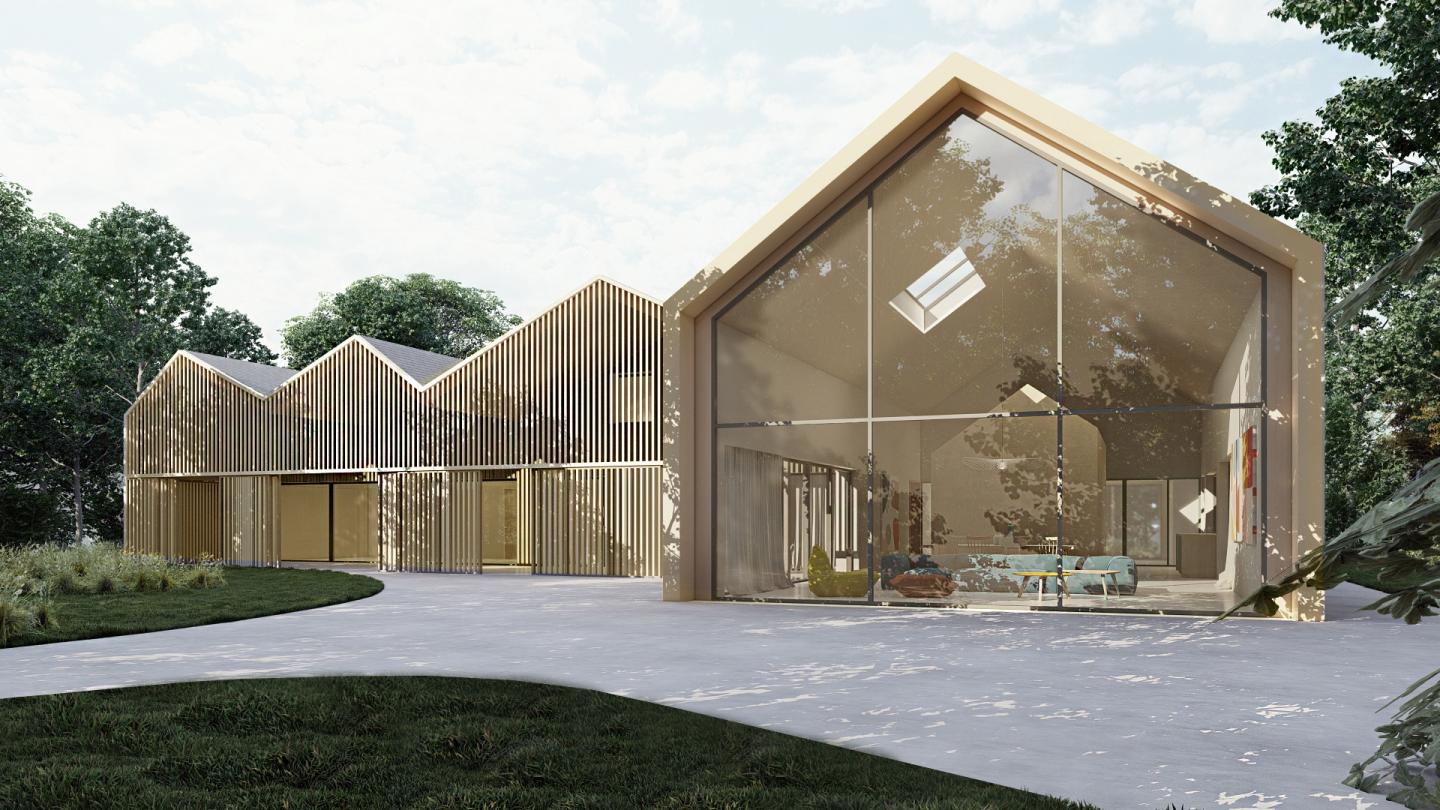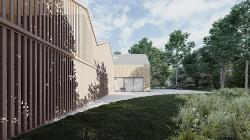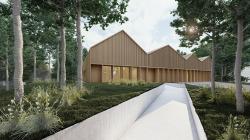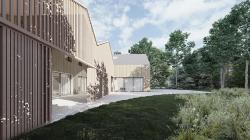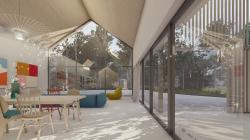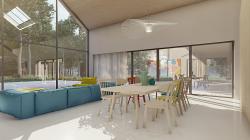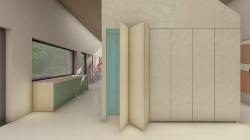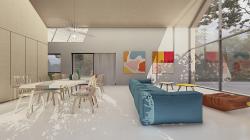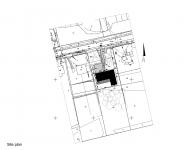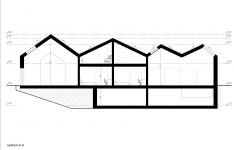Is it easy to design a house where everyone feels good?
The living space should be tailored to the needs of the household and the functional areas should be adapted to the inhabitants’ life rhythm. Designing SupHouse (Superheroes' House), we wanted to create a happy, safe haven for a family who enjoy life. Their son Nicolas, the unusual 7-year-old with special needs, should have a place to find a relief before returning to his missions and tasks. The building is situated on a hill, which imposed designing facilities around the house for the wheelchair to move freely on the passages.
The unusual form
The combination of traditional forms, at first glance, gives the idea of complexity. The multi-pleated buildings with a double-heed roof, are melted into a single monolith. Thanks to lightweight walls, with mobile partitions inhabitants are allowed to modify the space of the building, depending on the weather conditions and their needs. Bright, unified wooden elevation soothes the sharp edges of the building and matches the haven with the surrounding nature.
Surprising interiors
The interiors of the SupHouse are full of space and light. The essence of the arrangement was to remove unnecessary barriers. The centre of the house is open space living room and kitchen, with a storage Multi-box wooden construction in the middle (with all the technical installations and machinery hidden inside). Walking through the rooms, although they are not clearly separated, it is easy to assign functionality to them. Nick’s room is a unique space - adjusted to everyday physiotherapy sessions with equipment for rehabilitation. Its walls are made of glass - unlike at hospitals and that was our aim to differentiate it from that look. There’s also the drum kit because Nick learns to play the rhythm, which makes him happy and full of energy. The boy struggles with movement problems and amblyopia, that is why we gave up all the doorsteps and other barriers, we also added extra elements to stimulate his sensory experience.
The second part of the house consists of bedrooms and SPA and relaxation zone with swimming pool adjusted also for physiotherapy. It is connected to the roofed terrace and in summer we can open the space and join it with the garden. In the small attic we localised guests rooms for friends who actively support the family.
The universal elements common to all zones are the large glazings.Thanks to them, inhabitants can enjoy the window landscape created by the best artist: Nature, inspired by the seasons. Open to the world, the interiors are adorable with light, with seasonal colors behind the glass. Movable panels, together with the sun's journey, create a unique and unrepeatable shadow theatre at home interiors. All of these incentives affect residents and little Nico experiences these natural projections with all his senses. Close at hand nature, sounds that embrace your soul, spacious and easily accessible interiors, terrace and garden without barriers - the project's main objectives have been met.
Convenient and eco-friendly
The house is designed in wooden CLT technology, which limits significantly CO2 emissions. Wooden shutters regulate the flow of daylight. Sofas covered with recycled materials. The use of a heat pump is also an innovative and eco-friendly solution to heat the interior of the home and water by using external air and electricity. What's more, it also allows room cooling in warmer days. This significantly reduces energy bills and carbon footprint. Electricity will flow from an unexhausted source, the sun, through the installation of a photovoltaic.
2022
Total space: 350 m2
• Height: 6.97
• Angle of the roof slope: 25st-38st
• Front elevation width: 25 m
• Elevation Length: 19,57 m
• Numbers of floors: 2
Mateusz Górnik
Magdalena Górnik
