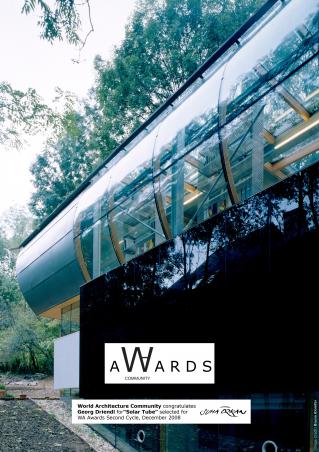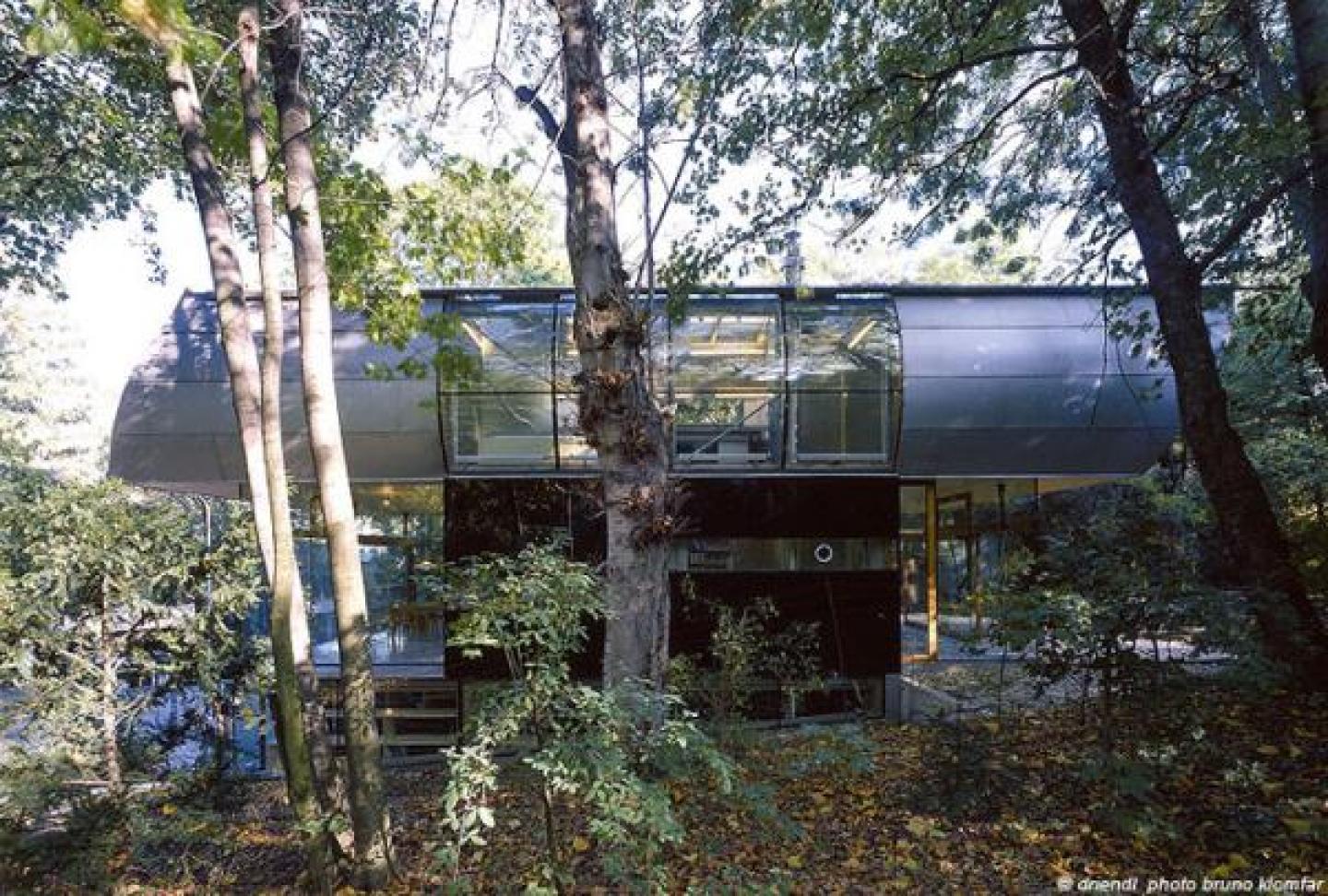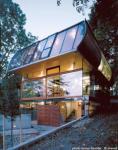A narrow, wooded lot, sloping up from the street, heading to the north. Georg Driendl sited the house at the lowest point of the slope, which elevates the living spaces above street level. The location of the house at the bottom of the slope allows to take full advantage of natural ventilation and the shades which the surrounding trees provide. The natural environment of the property hasn’t been changed.
Seeing “Solar tube” from the street is an experience on its own. Passer by’s are attracted by the remarkable shape of the house as well as by the glass facade, although the facade facing the street is more closed {compared to the sides facing the garden} to give the inhabitants more intimacy.
The integrated atrium that builds the core of the house is open to all sides. Even from the ground level one can see through to the sliding roof. This is possible due to the partly transparent floors on one hand and on the other hand due to the fact that the bedrooms in the uppermost level are reached over a gallery.
Overheating in summer is avoided by the trees as well as by a special ventilation system that works like a chimney – the atrium allows heat to travel upwards to be expelled at the roof level trough an opening panel. In winter the heating costs can be cut to a minimum because of the compact coat of the building that is designed in a way of absorption and reflection which allows a high amount of sun energy to be used. On the other hand of course the defoliated trees in winter allow the sunlight to shine through the glazed facade and roof and therefore also help cutting the heating costs.
2000
2001
Solar Tube by Georg Driendl in Austria won the WA Award Cycle 2. Please find below the WA Award poster for this project.

Downloaded 605 times.
Favorited 2 times








