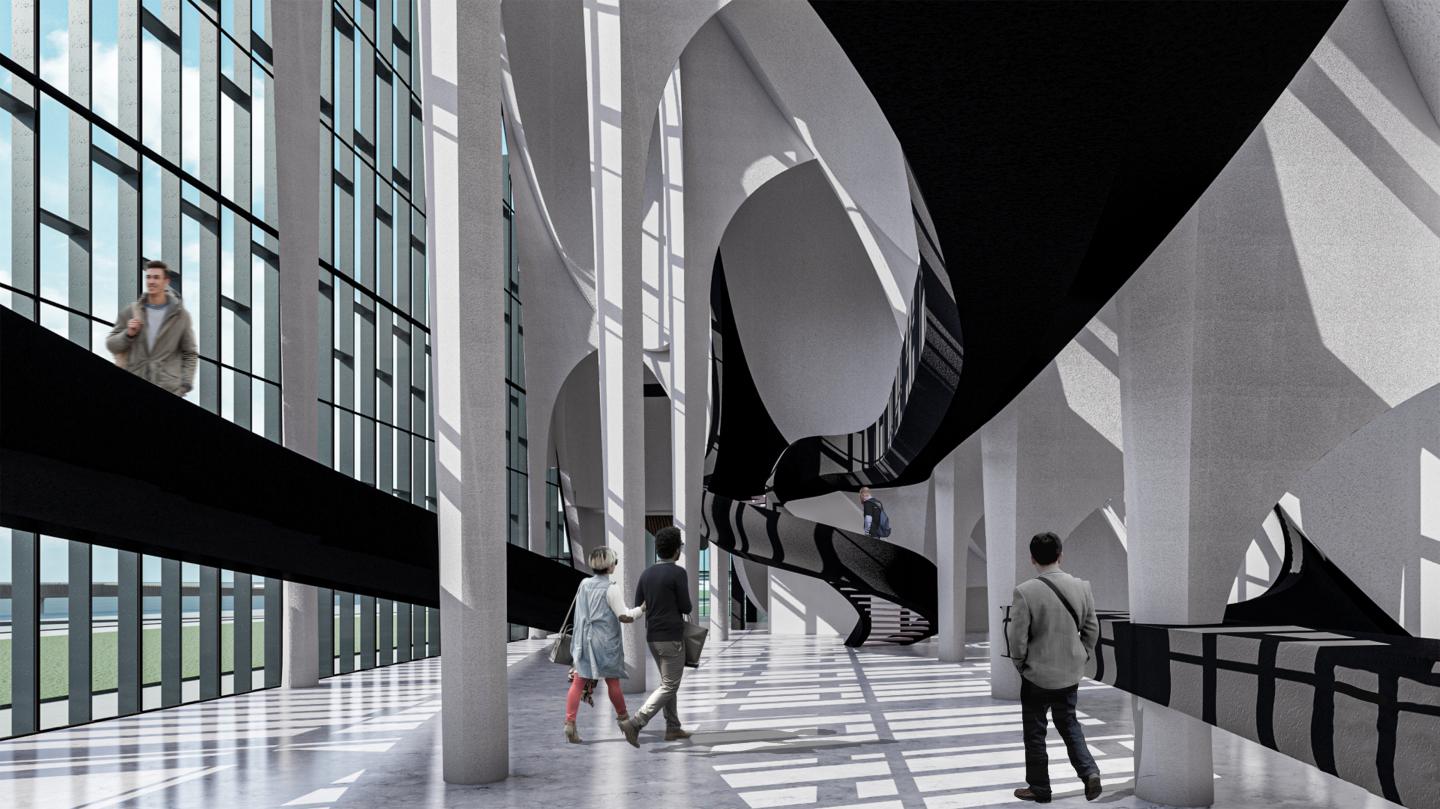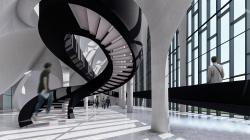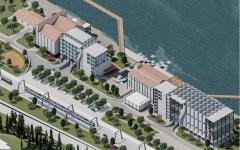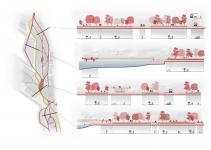Haydarpasa is located between Uskudar and Kadıkoy districts in Istanbul, Turkey. It functions as a port and includes many abandoned industrial structures built on a reclamation zone. The area has a dense transportation network, including ferries, trams, metro, trains, and buses. However, the port interrupts the connection between Kadıkoy and Uskudar along the waterfront. It also interrupts the relationship between people and the sea along the railway axis.
The urban design proposal restores the interruptions on the urban scale. It connects Harem and Haydarpasa with a pedestrian and bike-friendly recreation area and an elevated railway system. The expansion of the green infrastructure decreases the urban heat island effect the formal industrial zones caused in the area. Lastly, abandoned structures were re-used with new functions, aiming to develop activity circulation and relation with the surrounding context.
The project proposes a targeted architectural intervention in the area around the Haydarpaşa Silos. The silos were built in the 1900’s and 1970’s to store wheat and other cereals. They have reinforced concrete structures with a cylinder shape. Although silos have lost their importance as agricultural and logistic infrastructure pieces, they present spatial potential. The design proposal aims to create a chronological organization for museums starting from the first settlements in Istanbul to the industrialization era, then expanding to the future with the contemporary museum. Strategically manipulating the cylinders and reprogramming the altered spaces with new uses, the project transforms the silos to store visitors' memories.
2022
Design proposal aims to break the monotonous context of the reclamation area through walking and biking paths, and lower urban heat island effect by creating green areas. Additionally, port’s northern branch is reduced and shore line next to silos are re-organized to achieve these goals. Another goal is to connect Harem and Haydarpasa so elevated railway system is proposed together with walking and biking lanes, and roads. Lastly, vertical relation between the sea and city is maximized by creating different levels and variety of relations with the water.
Silos function as light tunnels and wind towers at the same time. Interior parts have light colored paint so that light can be reflected along the silo, additionally, the hot air rises when openings on top are opened. Column shape is formed according to joints of the silos,one column is carrying 4 silos at the same time.
There are two main design decisions made, first one is to create two different relations with the visitors; main interaction is from the sea, where facade design is more transparency oriented to welcome people. However, once they have come to the site, they will start to explore and experience the curved landscape where they cannot sea from the sea. Second decision is to create a chronological order starting from the excavation zone (1 (first settlements in Istanbul)), to late Ottoman Industrialization era (2), then post-Republican period (3) and lastly, a contemporary museum (4) to expand to the future.
Since silos have concrete structures without any openings, their tower parts and ground floors have the most potential to adapt a new function. Towers will be used for vertical circulation, archive and service elements. Ground floors will host the exhibitions and studios with the addition of partition walls.
Asilhan Kıran









