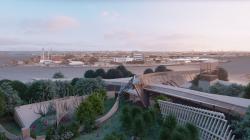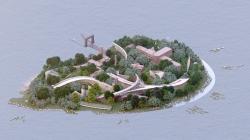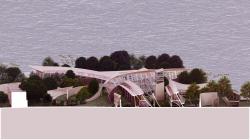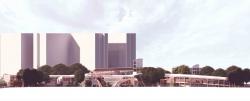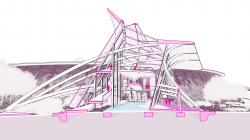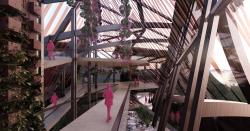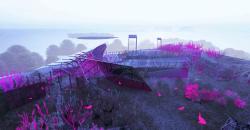Less than a mile from Manhattan, one of the most densely populated places in the world, sits a mysterious island that people abandoned more than half a century ago. In its many lives, the island has been a quarantine island, the site of one of the deadliest maritime accidents, a last resort housing solution for WWI veterans, and a forced rehabilitation center for young drug addicts. Today the island is occupied with a few abandoned public buildings, which are remnants of its troublesome past, and innumerable plants that has taken over the land after everyone left. This project is for the treatment of a more than human community in the isolated jungle off the coast of the dense cosmopolitan NYC.
In an era defined by the environmental and climatic crises, architecture’s long-standing obsession with monumental and immortal buildings must leave a way for a humbler approach intending to provide habitats for more than one entity in the cycle of life. The project acknowledges the traumatic history of the island with a multi-sensory memorial landscape that extends the recreation areas available to residents of NYC. In addition, the project embraces the mortality of human life and proposes a rehabilitation center and end-of-life care institute on the site of the abandoned dormitory building. The light-imprint memorial structures will lead the way for the visitors of the island, but the In this way, North Brother Island is not only an institute that sends its guests on their last journey, but also has the role of an entity that will pass into afterlife with its fellow inhabitants in 100-years main architectural program is derived from the island’s long history of health institutions.
The design method transforms the notion of decay and transcendent nature of the built environment by utilizing the forces of aging into an architectural quality. The reuse of materials refers to the historical and cultural meanings behind the deconstructed buildings, to reinterpret them in a re-bornist manner for the new compatible functions. Other than the deconstructed materials in the new structures as spolias; carbon fiber mesh, biodegradable materials resolved by nature over time like mycelium is proposed to be used in a gradient of material selection alongside clean conventional materials like titanium dioxide and ceramics that are compatible to the hygiene-based designs.
The project envisions a safe environment for nature and humans until the inevitable yet not to be feared sinking of the island, which will further become the starting point of the new urban infrastructure of underwater life.
2022
Project Site Area: 81,400 square meters
Construction Systems:
Deconstructed Brick/Mycelium Brick Wall System (Spolia)
Glulam Column&Beams
Designer: Meriç Erdoğan
Supervisors: Yiğit Acar & Ezgi İşbilen
Favorited 1 times

