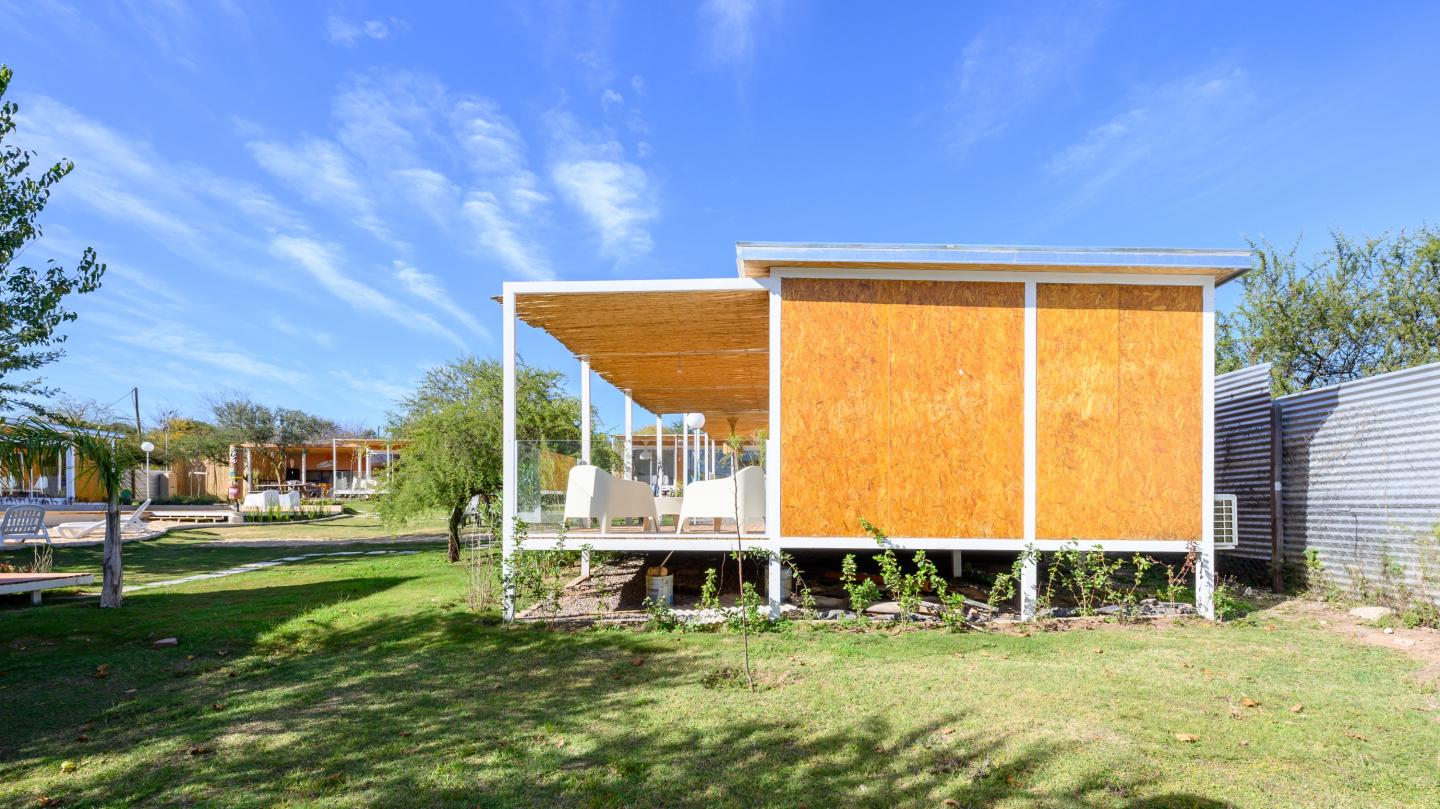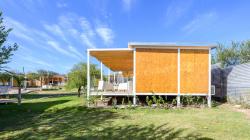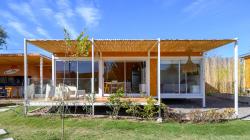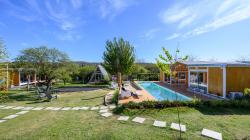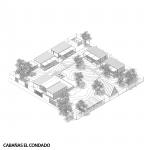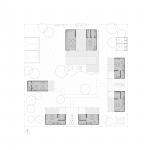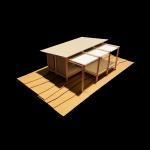The cottages are located on the outskirts of the city of Cosquín, in a new district called “El Condado”, which borders the River on one of its edges. This new neighborhood sits quite aggressively on the side of the mountain, in many cases destroying the characteristic natural landscape of the area. From this reading of the environment, a complex of rental cottages was designed, trying to damage the site where they are implanted as little as possible.
As a starting point, a construction system made up of metal tubes was chosen, anchored to the ground with punctual reinforced concrete footings, so as not to intervene excessively on the ground and thus be able to raise the cottages allowing the slope to continue with its natural course. The enclosures and the roof respond to predominant materials in the area, in this case prefabricated panels of wood and sheet metal that dialogue perfectly with the surroundings of the place and facilitated its assembly to the main structure.
In this way, a base module of 4 meters wide by 8 meters long was chosen, which is repeated and distributed throughout the land, these modules are positioned among the native trees of the place, and as close as the regulations allow to the dividing axes, forming a central space as wide as possible. The intention is that each unit does not close in on itself, but that they are all oriented towards this space, which we call "The Agora", making a metaphor with the social, meeting and recreational space of Greek cities.
Each unit has a living/dining room, a bathroom, a bedroom and a large gallery that intensifies the interior/exterior relationship between each cabin and the nature of the place, and provides a much-needed space for permanence and shade for the buildings in the area. In turn, one of the cabins is built from the "Bungalow" typology, with a double height and bed area in the upper part. The complex is completed with a "Club House" with bar, breakfast area, covered gallery and pool as support for the rental units.
2020
2021
Project name: Cabañas El Condado
Architecture firm: Tomás Gastaldi Arquitecto
Principal architecture: Tomás Gastaldi
Project location: Cosquin, Argentina
Built area: 274 m²
Site area: 1600 m²
Photography: Arq. Gonzalo Viramonte
Tomás Gastaldi Arquitecto
