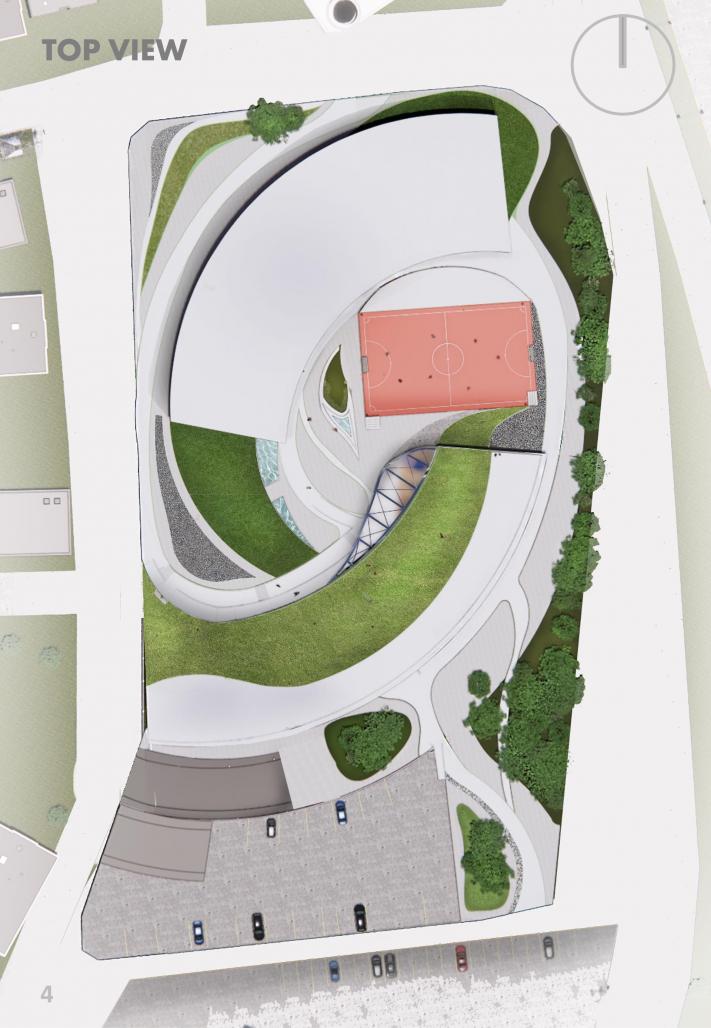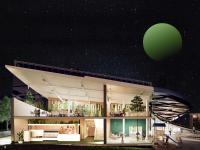Unity Community Recreation Center.
It is an inclusive center designed for people regardless of their age, race, and/or nationality. Most importantly, it is specifically made for people with special abilities. Because our fast-moving world is taking over everyone’s life especially after a pandemic and due to the global viruses, our social media time have exponentially increased, and we became distant. We have neglected two important aspects of our daily life, which are the physical and mental health. The Unity Recreation Center is designed to fill this gap in people's life and to promote social and physical activities. This project includes social spaces that ties people together which embodies the concept of this project, the meaning of unity. The form of the building was made as a slop. There are two parts of slope. The lower part of the slope was intended to be open to the community and to invite people over to the abundant variety of activity areas there. It includes interaction opportunities for residents to go and explore the project in depth. The higher part of the project has been designed to be facing the highway. It is designed to be a focal point that gives creates curiosity for visitors or by passer.
At night, the whole aesthetic of the building changes from an open and family-oriented space to a vibrant one with the help of the neon lights. The light adds and promotes a kinetic feel to the place. There is more focus on the sport section of the project that will ultimately attract athletes or anyone who would want to practice fitness activities. The project has two parts. The first part is community-oriented, and the other part is sport-oriented. The center of the project acts as a transitioning area that creates a balance between the two zones and merges both functionalities together. The landscape was created to focus on the main entrances and to pave the pathways. The pathways have been designed in a way that it won't intervene with the project's building and masses. The pathways initiate a smooth harmony and flow with the rest of the project and create a variety of spaces to the remaining landscape. Another feature of the landscape is the use of a grey water system that powers the water feature and attracts wildlife around. The water features add a vivid sound layer and act as a natural humidifier to the project.
2021
the structure is made of
Tiles
Cement screed
Dry sand
Bitumen
Wood fibers
Cement screed
Polystyrene insulation
Reinforced concrete
Clay plaster
Gypsum plaster
Concrete
Lime cement plaster
Wood fiber insulation
Tiles
Dry sand
Foil
Rigid panels
Bitumen pvc
Designer: Riad Mk
Supervisor or Instructor: Montaser Abed Alhameed A. Hiyari



