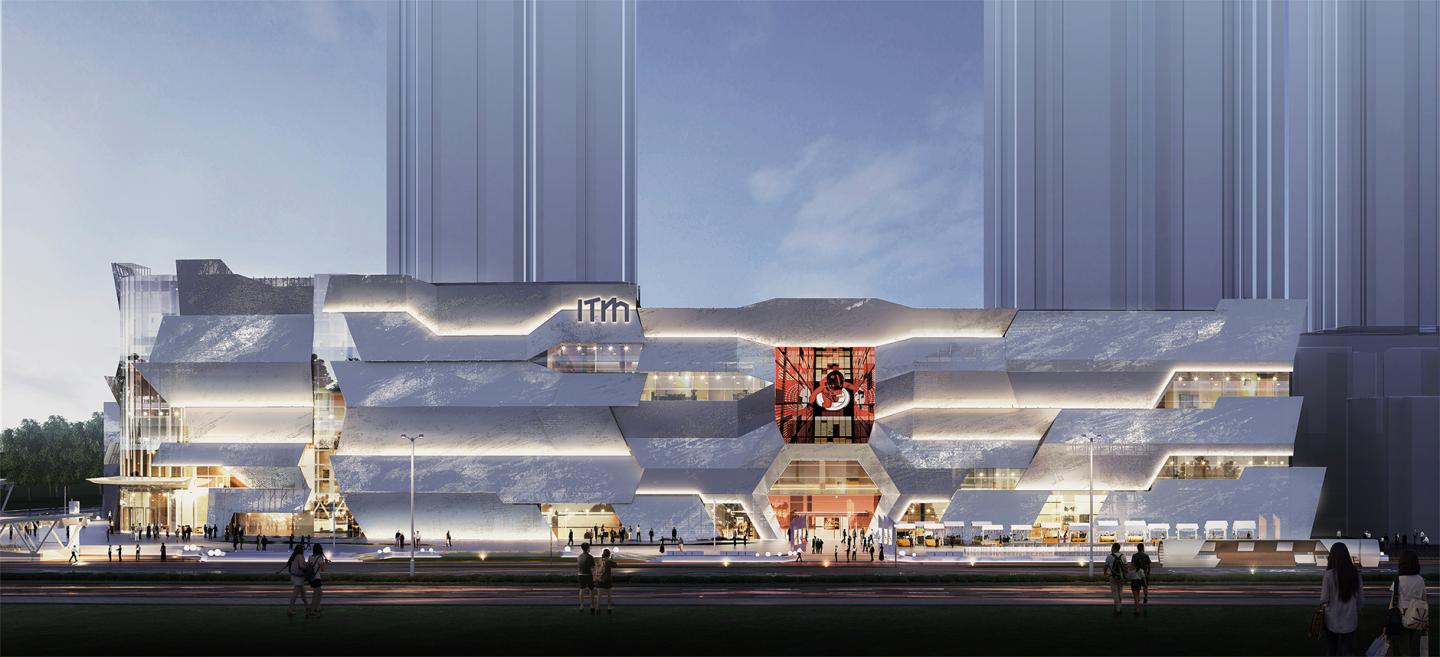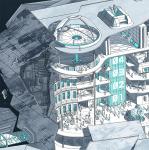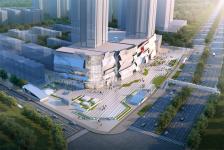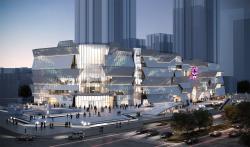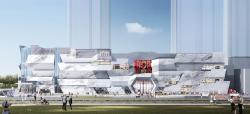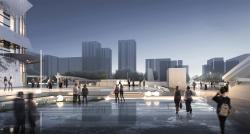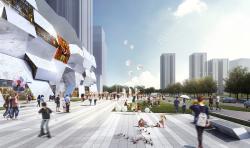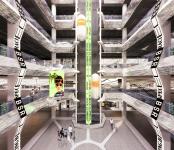In today’s fast-changing times, how commercial real estate can effectively serve young generations is an eternal subject. In this project in Shenbei New District, this is a question that needs to be answered. Using a 20-year-old building, Wells Wang Architect with the developer try to provide an answer by developing a complex in a university town which comprises over 10 institutions.
Background
This project is located in the university town of Shenbei New District, Shenyang, close to Liaoning University. The old building was built to be a traditional department store but has never opened to the public. The customer hopes to create new commercial spaces based on the original building and define its new brand. In the meantime, the customer intends to attract some trending brands or fashion boutiques to settle in, with its metaverse brand and digital products, to generate a renewal, shifting from experience to pattern. The design team must determine how to maximize the existing architecture’s spatial qualities, provide users with the best futurism experience, abandon the traditional mall style, and define the relationship between offline spaces and the online metaverse with the customer. The wells wang design team has accepted the commission for architecture, interior design, landscaping and sign system.
Respect the site without adhering to the site’s history
Shenbei New District, where the site is located, belongs to the newly economic development zone in Shenyang Northern area. Like in many other cities, rapid urbanization brings new street blocks and complex building features. In the real world, rapid development brings not only opportunities but also pressures and exhaustion. This building will be not an extension of the local context or a memorial of past times, but rather an environmental creation. The new ITM is aimed at providing a temporary escape from real exhausting life. Inspired by Archigram, the design team has rethought the relationship among technology, materials, forms, and functions. In that sense, this project does not respect the site but also respects it.
Spaceship of the Next Gen
Escape? To where? The first word that came to mind was universe. In recent years, Cixin Liu’s literary works ignited young Chinese young generations’ enthusiasm for science fiction. With the rapid development of Chinese space endeavors, all of these factors cast aerospace and science fiction culture as common interests among young Chinese generations. The universe is wide and inclusive, and spacecraft can help us break away from the binding force of gravity to explore our ideal world. Hence, the team’s design concept is "the Spaceship of the Next Gen". The team hopes to provide young people with futuristic spaces by applying new technology and creating architectural phenomena.
Rebuilding futuristic elevations
The existing building’s facade are finished with ordinary dry-fixation with few windows. Any major change of the structure may cause uncertain results with a surprising cost. Therefore, the design team has creatively retained most of the facade, on top of which it built new, futuristic layers. The new layer of facade is composed of over 1,170 unique quadrilateral perforated aluminum panels, displaying an abstract painting. These layers have broken the formerly monotonous and flat architectural surface form and created a third space between the exterior and interior. Based on the idea that structures can be beautiful, the new structures created by adding layers are frankly exposed.
Experimenting with light and shadow enriches spaces
The Parthenon on the Acropolis of Athens used columns to take advantage of shifts in lighting, and some classical Chinese architecture corridors have enriched spaces using the contrasting relationship between light and shade. Both elements are sources of inspiration for the third space, which explores and reproduces ancient design methods in modern architecture.
In daylight, when light passes through 700,000 holes on the new facade, the original black one will feature a wonderful lighting effect. Then, viewers’ gazes will be led to the top of the building, above which they will be able to see the sky. At night, when the natural light fades, the artificial lights will take over, illuminating the facade from the inside. Meanwhile, through the lights’ color changes, the building will provide a beautiful light show and create a special urban landscape.
During the day time, the outside aluminum panels are brilliant, and holes are dark; in the evening, they are converse, producing a positive and negative transition effect. The image on the aluminum panels was created by an artist who made the oil painting specifically for the architecture. The entirety of volume will be most apparent in daylight, with the whole building acting as a sculpture. However, at night, the volume will be deconstructed by the holes’ precise placement and the floodlights’ color changes, thus demonstrating the magical relationship between light and shadow.
Landscape on the space base
Road and building planning occurring at different paces led to a height difference of approximately 0.6 m to 0.8 m between the street and the building’s foundation. The traditional solution to such a challenge is setting steps near a building’s entrance, but to develop a ceremonial sequence of “entering the spacecraft,” the design has raised the height of the plaza in front of the building. With limited site conditions and preferred outer space desolate feeling, there are no trees planted on the site, only herbaceous plants. Considering young groups’ activity variety, there are no large green space. Instead, more land is returned to users. The site can be arranged flexibly based on different needs, such as facilitating pop markets, parties, music festivals, skateboarding and games.
Transformable metaverse in the spacecraft
Everyone has different imaginations regarding life in spaceship. The design is not aimed at presenting certain scenes of a future spacecraft, but rather creates a scene sense at a macro level. By using metallic materials and diverse lighting phenomenon, the design created transitions between small and large, dark and bright, and transparency and opaqueness. Meanwhile, among the changes, each route will become a sequence for visitors to explore and discover.
These spaces not only are futuristic in atmosphere but will also be reflected in the metaverse world which is designed on the basis of “direct to avatar” concept. The gap between imagination and reality will be connected once people enter ITM. I am avatar and avatar is me. Except for shopping, there will be more fantastic experiences including socialization, cooperation and competition. These tasks will lead and ranking list will announce, customers, businesses and brands will be immersed in the future world which comprises virtual and reality.
Accurate coordinating system
A traditional way-finding system mostly only shows information. In this futuristic architecture, however, the signages will provide not only a coordinate-setting system but also a human–machine interaction interface and a component of the space atmosphere. For example, next to the main sign screen at each level, there will be a screen providing warnings regarding indoor and outdoor temperatures. When rain suddenly starts or the temperature drops outside, combined with the changes in lighting, the users will hear an alert, such as “Warning, a space storm is coming. Please be careful.” The signage system cooperates with the interior design to tell a story about living in a spacecraft and to provide an immersive experience.
ITM is a comprehensive exploration and practice of commercial spaces brand that will enter the construction stage shortly. We look forward to its construction finishing day, when we will be able to provide visitors with a temporary escape from life on Earth that allows them to explore a new experience.
2021
2022
Project Area:54000 ㎡
Design Team: Simin Wang, Yi Liang, Siyu Zheng, Jerry Wells, Songnan Lu, Panpan Liu, Weiqing Xu,Zheng Zhang, Feng Zhao, Xuefang Li
Clients: Liaoning Joie De Vivre Business Management Co., Ltd
Engineering: The Architectural Design and Research Institute of HIT Co., Ltd
Landscape: wells wang
Consultants: The Zen Design Co., Ltd
Curtain wall Consulting: China Construction & Architecture Technology Co., Ltd
Lighting consultation: Lighting Practice Studio
Commercial complex design consulting: Hanke Jiang
Construction drawing design:Architectural Design Institute of Harbin Institute of Technology
