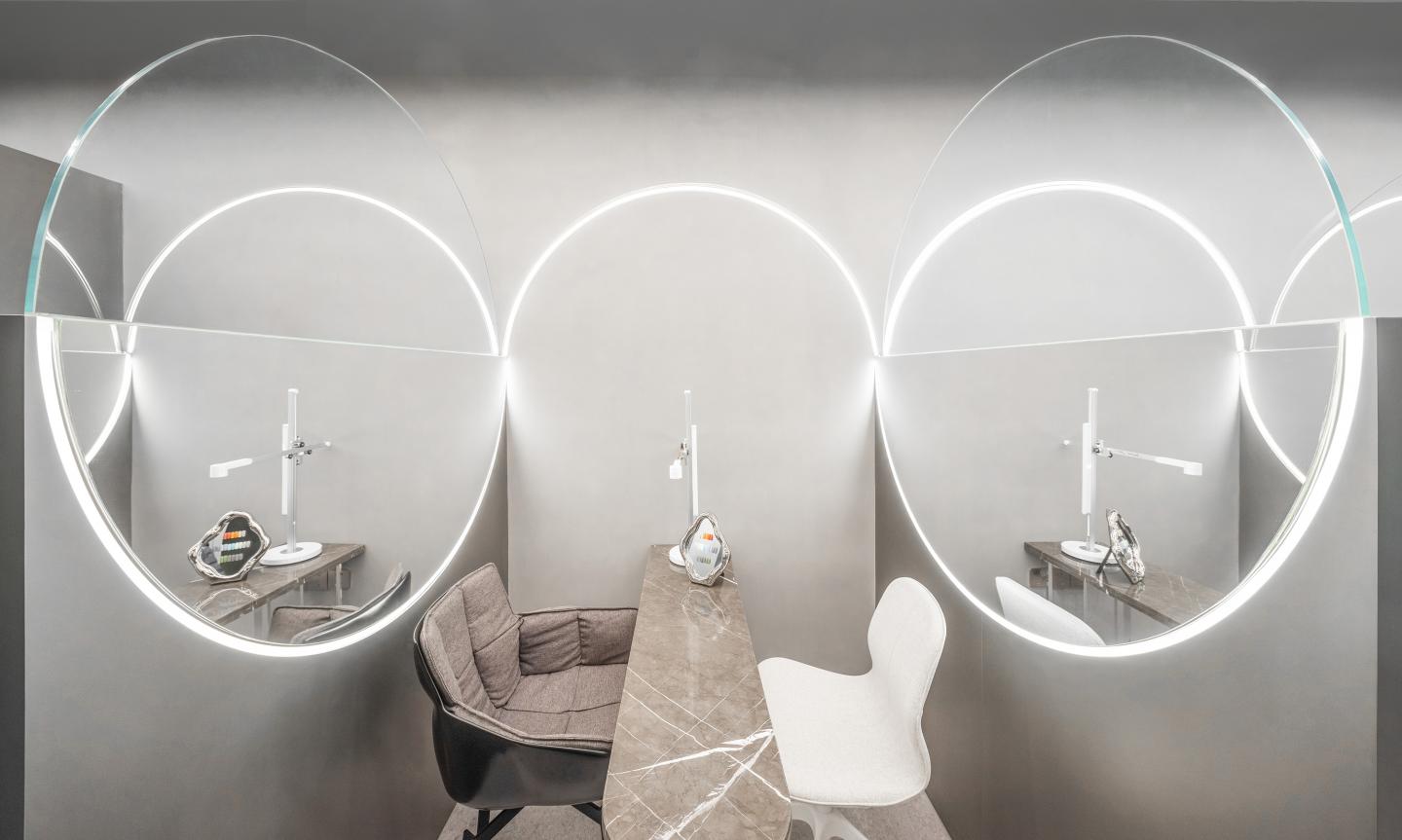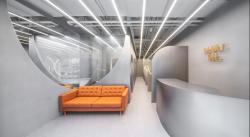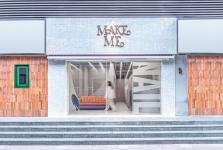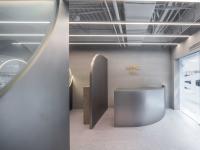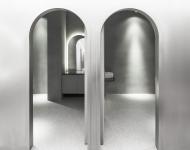The key to the design of the "Make Me" store is to arrange limited space effectively based on operational needs and to create diverse backdrops for the owner and customers to take selfies to share online.
The interior area is comprised of compartments; the upper plate is glass, and customers can see their neighbors; the lower plate is a mirror, and customers can only see the circumstances of their own space when they sit down. This protects their privacy to some degree. Meanwhile, the width of every compartment is the same, and they create a sense of infinite space together.
Wells Wang Architects was founded by Jerry Wells, a NY state licensed architect and a former chair of the Cornell Architecture Department and Simin Wang. They and their colleagues are trying to address the meaning of architecture for the younger generation with new technologies and workflows. Their solutions have been revealed on different scales and dimensions. From department stores to commercial complexes, from study centers to university campuses, from installation to urban landscape avenues, and from offline to online, they are experimenting with design using user-experiment methods, lean design, and newly developed engineering tech that may define new architectural spaces.
Wells Wang are experienced in commercial, educational, and office architecture/space design. In China, Wells Wang has partnered with Chinese Resources, Vanke, Longfor, COMAC, CASC, AVIC, Tsinghua University, and many more well-known corporations and brands in various fields. Completed projects include architectural design and renovation, interior design, and decoration design. Wells Wang is also exploring space design opportunities in the metaverse. Wells Wang is a sub-brand of ZOMO ZOMO.
2020
2021
Project Area: 60 ㎡
Lead architect/Designer: Simin Wang& Yi Liang
Team Members: Zhe Shi
Photographer:Hantao Zhou
