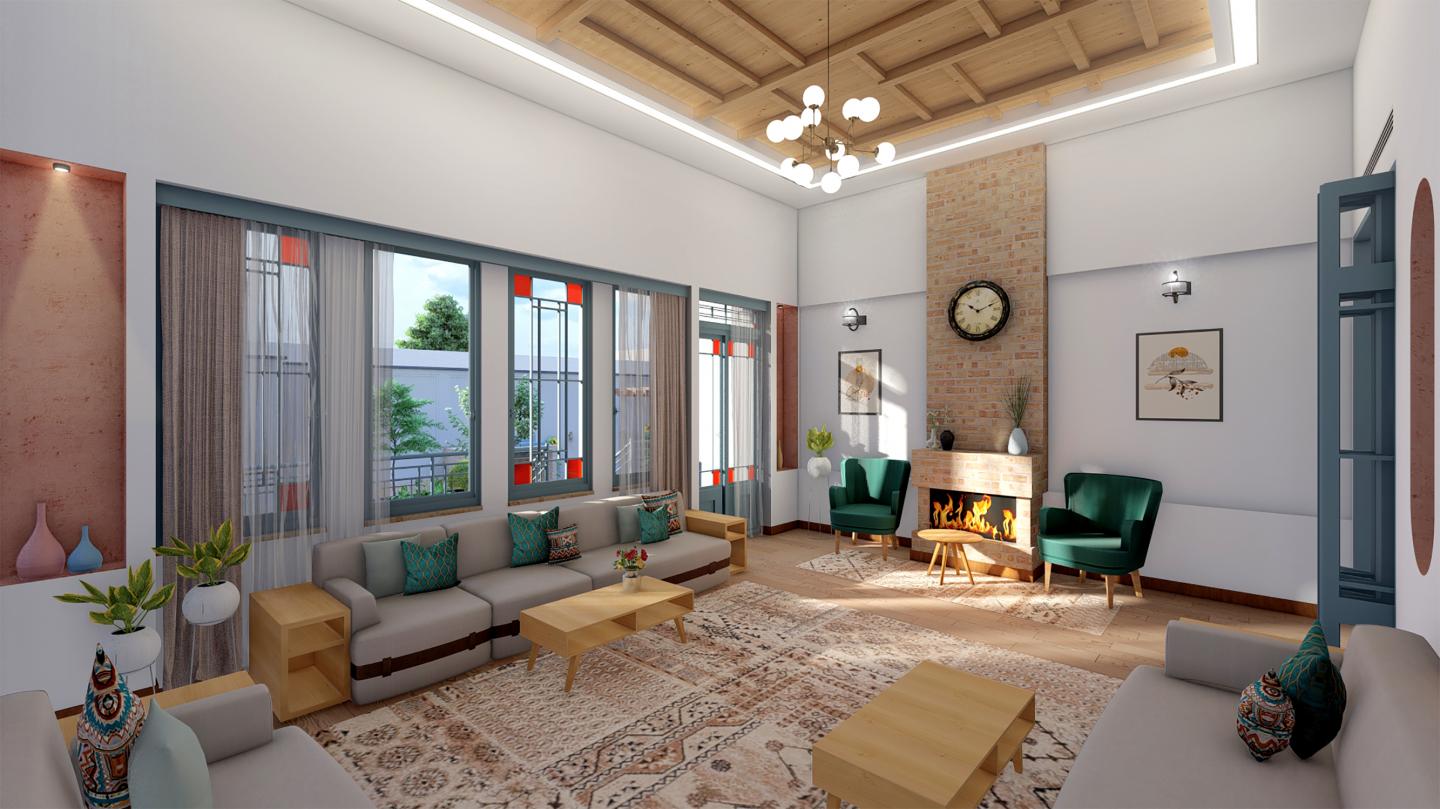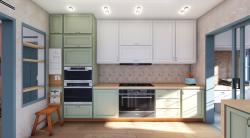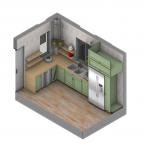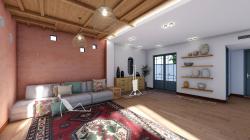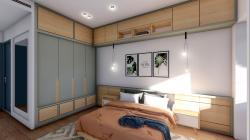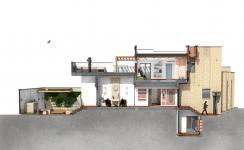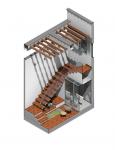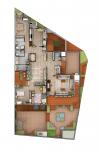A home with “The quality without a name”
Interior design of a house in Shahroud based on Christopher Alexander’s “Pattern Language” theory
Abstract
Man's confusion and amazement in contemporary times are largely due to his worldview and living in the spaces that have arisen from that worldview. In the tradition of antiquity, the home was not only an answer to the substantial needs, but also a place of human growth and excellence, and by reminding us of the true meaning of life, it provided the basis for human perfection. But what we see today, at the beginning of the 21st century, are often lifeless spaces resulting from a machine look created by following time trends, economic priorities, styles or visual media advertising. At this time, home in indigenous areas and small towns like Shahroud also lack qualities such as memorableness, natural beauty and a sense of belonging.
This design seeks for recovering the factors that can give meaning to a family's life in the context of architecture. Along the way, the views of the theorist Christopher Alexander were considered as a broad perspective to explain a new worldview and redefine concepts such as life and quality. His new method of observing phenomena with the criterion of deep human emotions, explaining the pattern language and introducing a concept called "the quality without a name" became the guideline for this research to improve the quality of life of a Shahroudi family; a topic that contains the main question of this research.
After examining Alexander's views in library sources, the author of this research looks for their components in the context of the project that is the city of Shahroud. Explaining the new pattern language requires a full understanding of the context, from climatic and cultural characteristics and lifestyle to examining the patterns of indigenous architecture; in this regard, field studies were used for data collection. Finally, the designer's proposal in the form of the design of a house in the city of Shahroud is presented as a small effort for the emergence of the "quality without a name".
Memorable spaces with a modern definition have been created in this house, including the Upper House: This space, which is also evident on the façade of the house, has found a new use. The arrangement of open, semi-open and closed spaces, the way of entering the house, the separation of private and public areas, the location of the bathroom and laundry room, the definition of functional spaces such as clotheshorse, kitchen, guest throne, the design of interior architecture elements, home decoration and furniture are among the other points created in this design considering the climate, modern lifestyle and architectural patterns of Shahroud.
In the end, it can be said that all of these patterns were established with a complete understanding of the lives and homes of the people of Shahrood. Therefore, this plan can continue the path of returning to native patterns and using them in home design; even if it is not perfect and far from ideal.
In this case, the house can be considered as a space that meets the needs of its users; is the source of their comfort and stay; is full of dynamism, flexibility, memorable and stems from the culture and nature of the inhabitants themselves; is free from imitation, self-censorship and show off; and this meaning can only be achieved by creating a pattern language specific to each region.
"Everyone is at peace in nature; listening to the sound of the waves crashing on the shore; on a calm lake; in the pasture; in the colorful meadow. The day we learn the eternal way again, we will have the same feeling in our cities, we will have the same peace in our towns, as we walk today on the seashore or lie down in tall grass" (Alexander, 1979: 468).
2022
Location: Iran, Shahroud
Area: 365 square meters
Structure: Reinforced concrete
Mechanical installations: Duct Split
Status: Designed
Characteristics of family members
Father: he is a government employee. He has a garden and agricultural land. His parents come to his house from time to time. He is somewhat interested in gardening and growing vegetables at home and spends nights with his relatives. He is 53 years old.
Mother: by profession she is a teacher and sometimes takes private students at home. He is very interested in organising women's events, religious ceremonies and parties. Several times a year he invites his relatives who live in another city. He is very interested in making local products such as tomato paste, apricot leaves, etc. He is 50 years old.
Daughter: is the eldest child of the family; she is studying Persian literature at Shahrood University. He is engaged and will move to his new house in the next few years. Although he lives in this house. He is interested in friendship travel, photography and reading. He is 23 years old.
Son: He is the second child of the family and is 8 years old. He studies in elementary school.His hobbies are physical education, watching cartoons, visiting his grandparents and playing with friends in the yard and alley.
Characteristics of project
The life of the residents takes place in the rooms of the ground floor, but the upper floor and the basement are also used at other times, such as for the change of living conditions, the presence of guests, the exercise of work or workshop activities, solitude or the holding of ceremony. An elevator in the parking lot and an elevator inside the house allow easy access for users with physical problems.
The courtyard has appeared on several levels and with a variety of uses to contain life; including a courtyard with a pond, a garden and seating; courtyard with deck, shade, barbecue and playground. The roof is also designed in the role of upper courtyard and on several levels.
The kitchen is connected to the family living room with full view. The semi-open space of the kitchenette helps the kitchen when necessary and to prevent the spread of smoke. The family living room is a cozy, bright room with flexible furniture. The children's bedrooms are located at a reasonable distance from the parents' room and each is equipped with the necessary utensils.
The bathroom is also located in the laundry room for easy ingress and egress. The laundry room includes a room for ironing and washing clothes, a basket for dirty clothes and a lighted space for drying clothes, which increases the efficiency of the laundry room.
Tutor: Mahmoud Arzhmand
Supervisor: Azadeh Farzadpour
