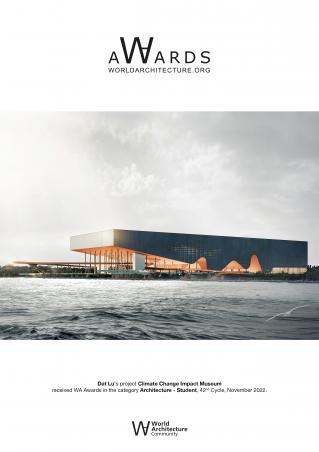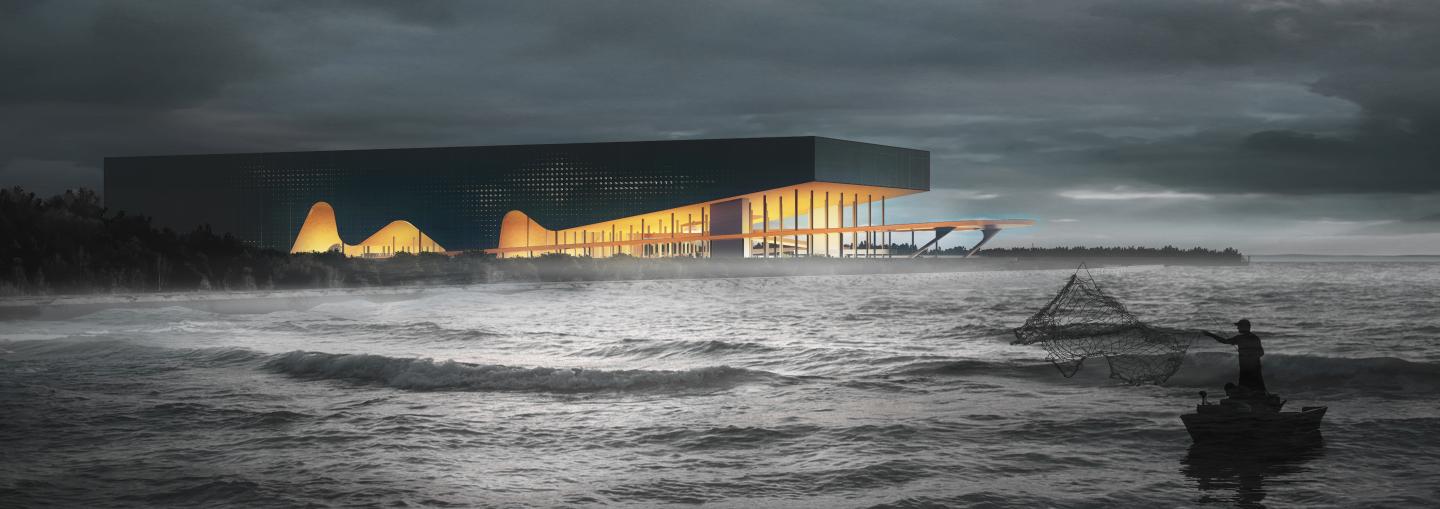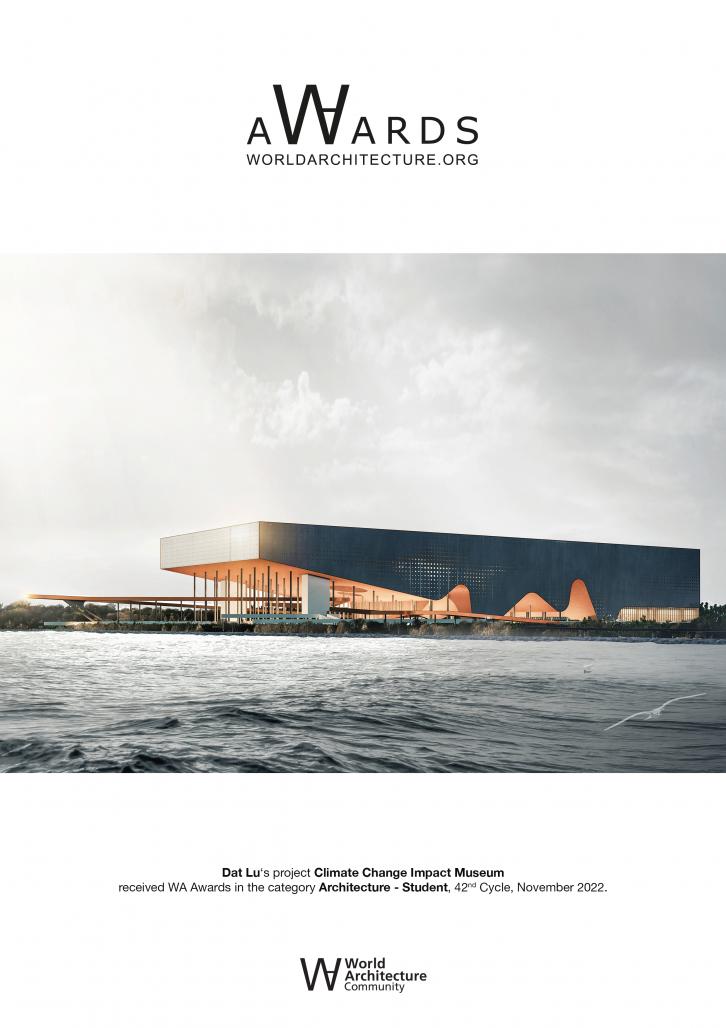Climate change: is one of the great challenges of mankind in the 21st century. Vietnam is one of the countries most affected globally when the sea level rises due to the impacts of climate change. Especially in the Mekong River Delta with its low flat terrain and people mainly working in agriculture, climate change has a great impact on people's lives here.
The museum with the theme of Climate Change will play an important role in responding to climate change, specifically researching and disseminating scientific knowledge related to climate change to the people. The museum has a unique and engaging communication ability that will promote the easy acquisition of knowledge, create emotions for visitors and leave thoughts after the visit. This is very important for climate change education, it will bring people closer to the issues of the time and emphasizes that what they do and think about climate is very important to our future.
The construction site is located in the southernmost part of Vietnam - Ngoc Hien district, Ca Mau province in the Mekong Delta. Taking the shape of a ship's bow, the construction site will be one of the first places to directly bear the impacts of climate change and sea level rise. The location of the site is next to Ca Mau Cape National Park with a rich ecosystem and has been included in the list of world biosphere reserves by UNESCO. The location of the land has both ecological value and the value of Vietnam's territorial position in the face of climate change.
With many architectural plans offered, the architectural plan with the concept of "architecture is the connection that creates the harmony between land and sea" was chosen. The plan shows the characteristics of the land context as well as the story of climate change with humanity. The shape of the building is formed by the harmony of 3 elements of land-sea - architecture. The work demonstrates the relationship between the forest and the sea as well as the relationship between people and nature, especially in the context of human life in the face of climate change and sea level rise.
The museum's concept of space is that the climate elements sculpt the space, becoming an integral part and subject of the museum's display. Space senses climate factors to reconfirm how close humans are to the climate and that humans are responsible for it. The exhibition space inside the building has been studied and considered through many space layout options. The option chooses with the advantages of clear zoning space, seamless traffic and good orientation of the flow of visitors. Since then, the construction site has the orientation, continuity, transparency and opening and closing of the space, suitable for many types of display.
Architecture interacts with the context here. Characterized by the intersection between the shallow sea and mangroves, the architecture has interacted with, respecting nature and connecting people with architecture and nature. The work is built on the current status of the park's mangrove forest, the project chooses to live in symbiosis with the mangrove ecosystem, minimizing the negative impact on the mangrove forest by only supporting a certain area of the foundation with enough traffic to access, the rest is for the mangroves below.
Visiting scenario: It is really difficult to develop a touring scenario for the museum about climate change because there is no precedent before. With the hope that the sightseeing scenario does not send visitors into a black hole of despair, but rather educates, directing people towards creating positive change in the future. The tour program goes from overview to detail, from past, present to future. The space in each exhibition booth is arranged to create the characteristics of each exhibition subject by a system of display stands and partitions. Elements such as light, water surface, temperature, etc. are brought into the space as an exhibiting subject. At the end of the tour, the program is a space for people to reflect and share their thoughts after the tour. Next is going down the memorial ramp, this is a space that recalls the loss of the people here in the terrible storm Linda 1997. The tour scenario is a continuous tour from indoor to outdoor. The outdoor tour is a series of activities on the high and low bridges including Watching migratory birds, tide levels, performances, outdoor displays, etc.
The building has a complex structural system: The ground contact is a concrete column system that moves to the transfer floor system to reduce the number of columns and continues to transform into a transfer floor system supported by hard cores which are emergency ladders and load-bearing walls arranged according to the exhibition booths. The roof system is supported by an I-shaped steel structure and is further supported by load-bearing walls according to the galleries.
2022
Site: Ngoc Hien district, Ca Mau province, Vietnam
Site area : 6.4 ha
Total floor area: 39,315 m2
Number of floors: 04
Building height: 37.7 m
Mentor: Dr.Pham Phu Cuong
Student: Lu Thanh Dat
University of Architecture Ho Chi Minh City
CLIMATE CHANGE IMPACT MUSEUM by Dat Lu in Vietnam won the WA Award Cycle 42. Please find below the WA Award poster for this project.

Downloaded 0 times.





















