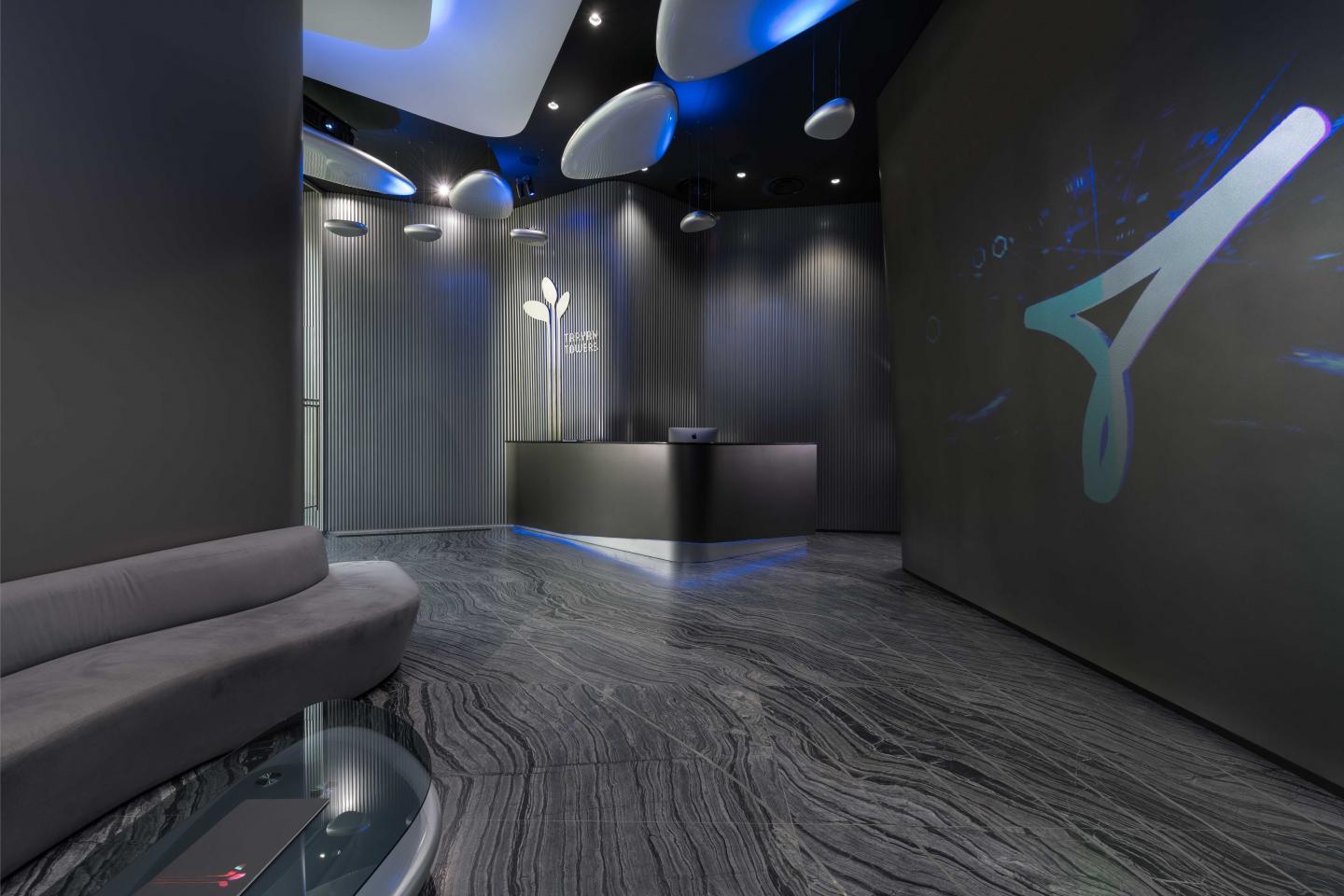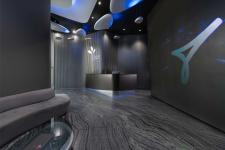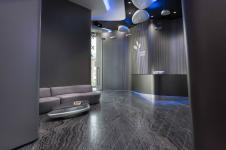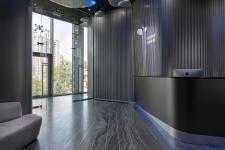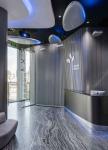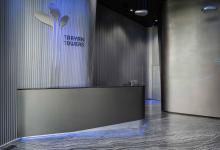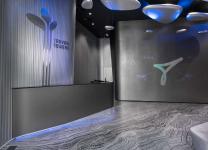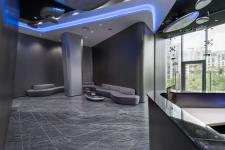To touch the future? Thanks to the ambitious project of the Taryan Group, fantasy has become a reality in Kiev. The unique residential complex, which won the architectural Oscar at the International Property Awards, even before its completion, became the Art objects.
Every detail of the interior space underlines the high status of the ultra-modern complex. The teardrop shape of the tower’s floor plan is reflected in the bionic art objects from ZIKZAK. Streamlined volumetric elements of decoration are associated with water – the basis of all living things.
“Drops” gather space together, form the unity of futuristic space – without sharp corners, without stress, with the most positive attitude. Intuitive navigation. The logic of movement and the design of the interior space themselves lead residents to the lobby, high-speed elevators and apartments located in a circle.
Technically complex inlay with metal strips invented by ZIKZAK designers marble the floor, in addition to the delicate decor, performs a completely utilitarian function of guiding lines for visitors.
Backlight navigation. Feedback from Taryan Towers residents confirmed the successful implementation of the main idea of the ZIKZAK team. Illumination of corridors created in a single futuristic style of the complex The residents associate the corridors of the complex with the cinematic interiors of interplanetary ships:
light guide lines under skirting boards and on a floating ceiling;
soft undertones of illumination of apartment numbers, door handles, elevator buttons;
live rhythm of ceiling lamps with diffused and directional lighting;
scenic smart-backlighting, self-regulating under daily lighting;
volumetric phantom images are projected onto walls and surfaces.
Furniture biodesign. In the reception area and lobby, the counter, upholstered furniture and coffee tables ideally complement the shades of the walls that change in natural light and the decorative columns that hide engineering communications.
As in nature, there are no rigid forms here – soft curves of boulder sofas, floating drops of the ceiling, a counter illuminated from below reception.Color palette. Natural shades of fog, granite rocks, metal awaken ancient instincts – it’s safe, safe, comfortable, cozy here. The entire innovative interior is created using premium building materials that will last for many years.
Professional secrets. When designing Taryan Towers lobbies and corridors using BIM modeling, ZIKZAK designers took into account every detail: highlighted the structural details of a creative architectural project; took into account the cardinal points; calculated the passage of the light flux through the vestibule to simulate the cool stream of a mountain river on the floor; controlled the strict requirements of fire safety and personal safety of the residents of the complex. Towers of the future becameand for the ZIKZAK team with valuable experience in collaboration with the world’s leading architect John Does and developer Taryan Group. They do not follow world trends here – they create trends of the third millennium.
2019
2021
3900 m2
Dmitry Topilin, Peter Osadchiy, Igor Yashin, Nikolai Yushchenko, Ksenia Mikhailenko, Vasilina Kosinskaya, Anton Stepanenko, Nastya Trofimenko
