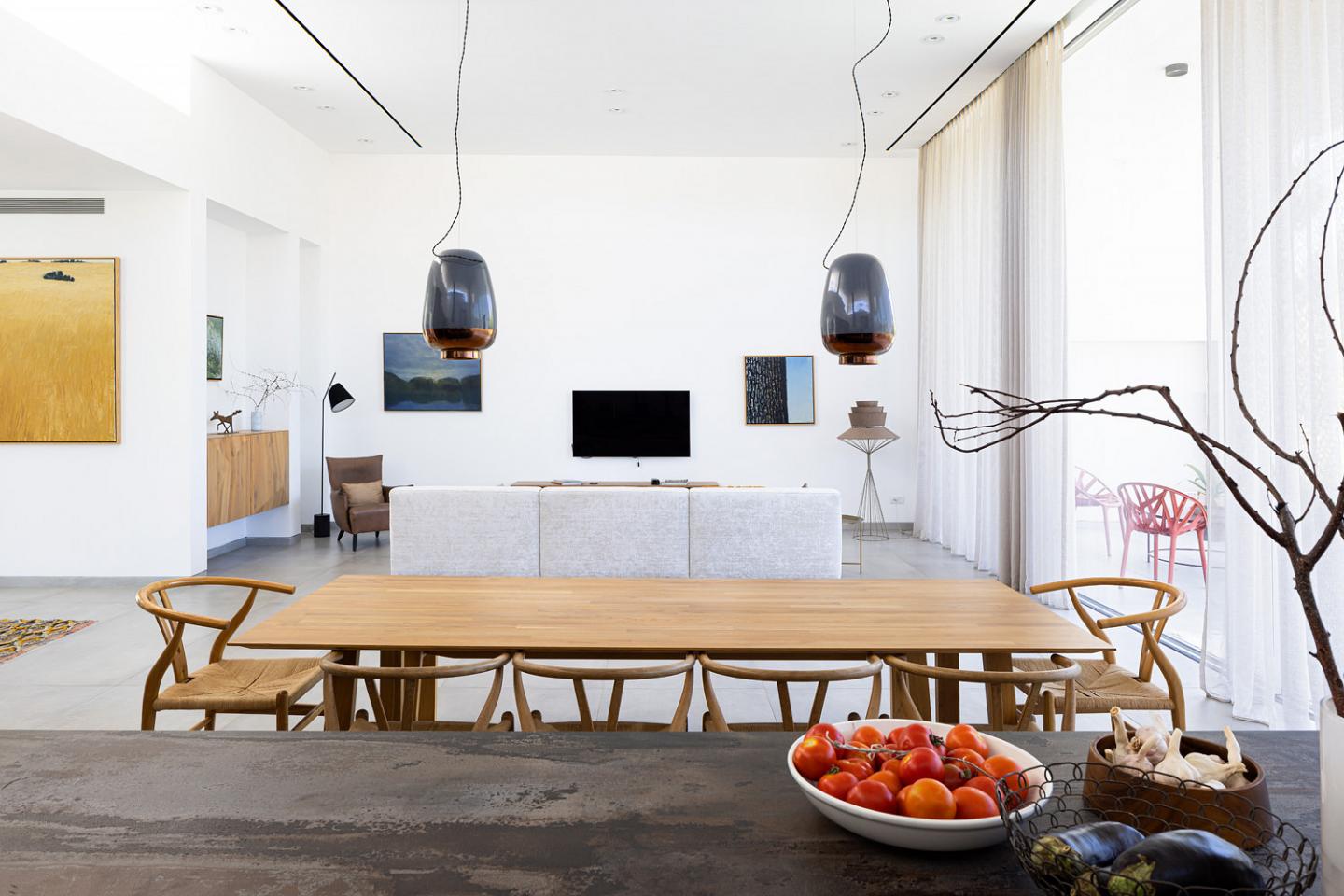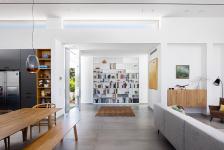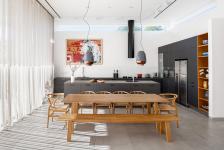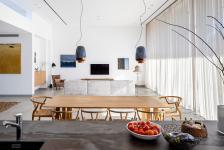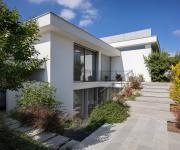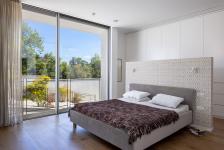Architect Eyal Apple succeeded in designing this property to the changing needs of its owners resulting in a tastefully designed home that is embraced in art
The plot in Hod-Hasharon on which this property was built was purchased by the family many years ago, but it was not until recently that they decided to build their dream home on it. Over the years, the children grew and left the nest, which resulted in the need to replan the property. The top level was removed altogether and a warm and inviting space, abundant in art, was created. “We created a house that extends across a whole level, with open living spaces, a pampering master bedroom, a utility room, and a spacious basement - designed as an independent living unit - that is used by the couple’s children when they visit”, Arch. Apple explains.
The couple love architecture and design and wanted an understated home. They moved to Hod-Hasharon, a town known for its private homes and a quiet, natural country-like feel, continues the Architect. “The planning of the property is very modest as far as decorative elements are concerned, clean and modern, open spaces with simple geometric shapes, light touches of a mostly monochrome color palette”.
As soon as you enter the front garden you can sense the couple's love of architecture and the respect they have for it.
We designed an entrance hall that gives its residents and guests an opportunity to explore and enjoy the surrounding architecture, garden and view of open fields” says Arch. Apple. The entrance to the house is via floating steps - these are not aligned but rather designed to create pleasant fluid and dynamic movement alongside an abundance of vegetation.
“The main entrance pays its respects to the property with a wide-open hall that greets visitors and is adorned with art pieces and a library abundant with books and decorative items”, adds the Architect. The hall leads to the main living area designed as an open space, resembling a loft with a four-meter-high ceiling, a kitchen, dining area and lounge - all of which were planned in a linear way to create a flow between the areas and maintain contact with whoever is in the lounge or kitchen. The eastern front is a glass wall that overlooks the garden and swimming pool. “We maintained the principles of simplistic design; clean lines, soft pleasant colors, large concrete-looking floor tiles, a kitchen in gray granite and furniture in shades of light gray”, he continues.
The architect explains that in order to create a dramatic yet natural light effect, a narrow window was fitted that surrounds the entire level and washes the space with plenty of natural light and a dramatic feel. The kitchen was designed with a large island and sink in its center, so that working in the kitchen would be carried out facing the garden as well as the open space. “We deviated from the traditional planning with a worktop that includes a sink and so whoever is cooking in the kitchen can continue to maintain eye contact with visitors or simply enjoy the view”, he emphasizes. The kitchen itself, beyond being a functional one, is home to a variety of art pieces that express the owner's love of all things artistic.
When exiting to the garden it is evident that the garden itself continues the design theme of the property. Apple explains that the garden is “a natural urban garden”. “We used more wild, less cultivated, gardening with more shrubs and trees, less grass”, he says. This supports the design concept of elements that naturally blend in with their environment. The swimming pool was designed like a small lake and is tucked between bushes, not the typical swimming pool chosen for private homes. The pool mosaic is a dark rich blue that gives the water a more natural feel, unlike the turquoise mosaic that is more widely used.
We end the tour of the house in the private quarters where the master bedroom is located. “This is a large and pampering room with large windows that overlook the open view”, says the Architect. “The bed itself stands alone against a low wall that separates the room from the wardrobe. This combination gives the room a better sense of space. The glass window is very large and washes the room with natural daylight”, summarizes Apple.
2021
2021
Location: Hod-Hasharon
Plot: 500 sqm
Property: 160 sqm 100 sqm basement
Architect: Eyal Apple
