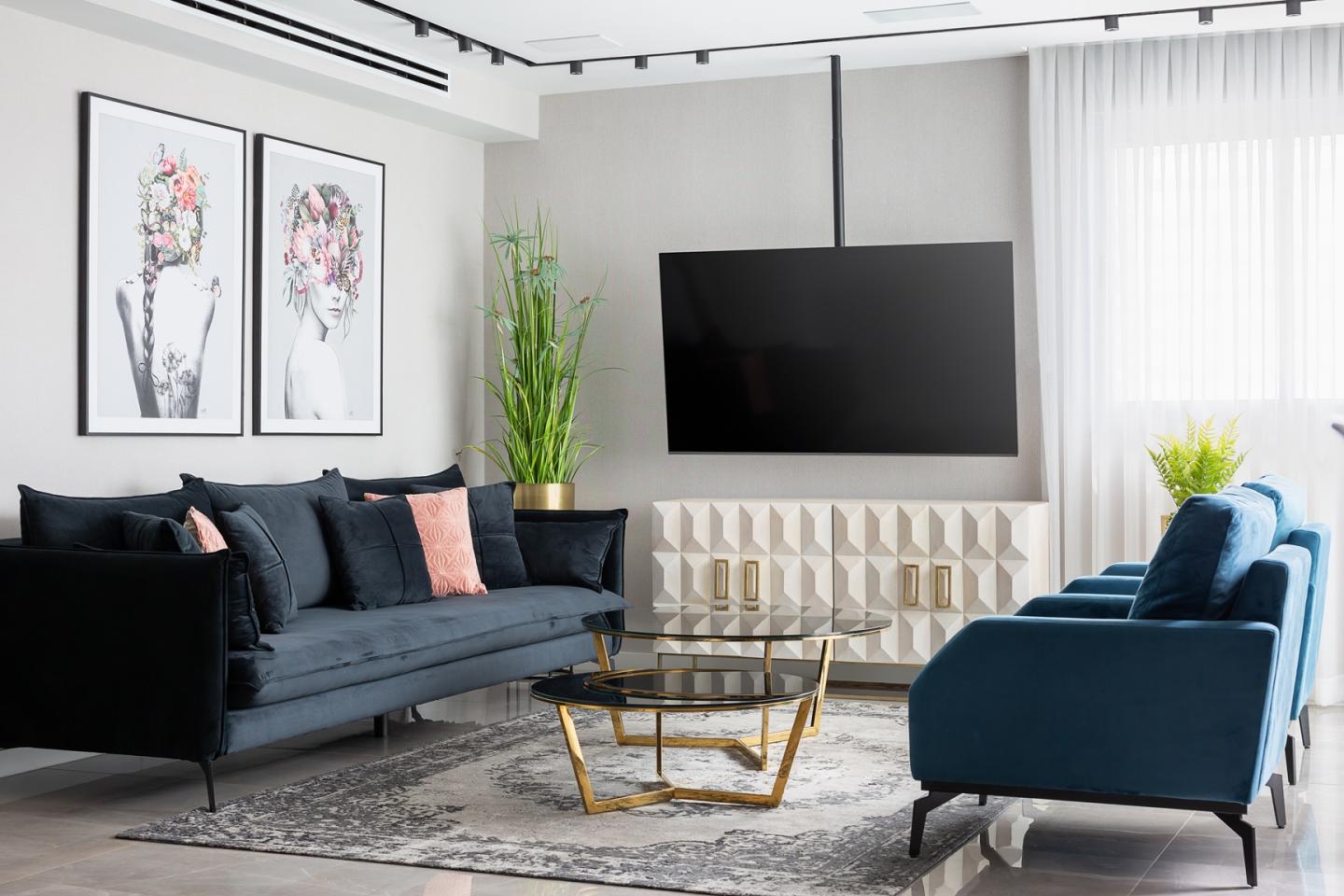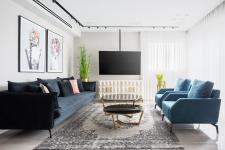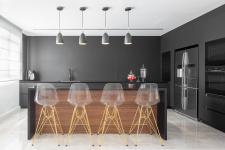Interior designer Daniel Michaeli was handed the keys to a newly built apartment belonging to a family of six. Three months later Michaeli introduced the family to their newly designed residence, who were all very pleased with their new home
Interior designer Daniel Michaeli was chosen to design the apartment of a young couple from central Israel. The wife who works as an Administrative Manager, and the husband, a vehicle-industry freelance, have 4 young children.
The five-bedroom property is located on the 15th floor of a lovely and newly developed neighborhood in the center of Israel. The apartment spreads across 120 square meters and was handed to the family as soon as construction was completed, without any special design/layout adjustments made to it.
As soon as they were handed the keys to the property, the couple passed these on to Michaeli so he could work his magic by creating their dream home.
The owner wanted a modern home, with a contemporary and trendy feel that would allow for cozy entertaining. Powder Pink shades, a black kitchen, glass coverings and brass accessories – were all part of their idea of modern yet cozy surroundings. The renovations lasted three months and resulted in a fresh and inviting space.
The main challenge for all parties was the budget. The young couple wanted a luxury look and feel, but within reasonable financial reach. Another challenge was considering the needs of their four children, which required consideration of their evolving needs as they grow, and planning accordingly.
After years of keenly following Michaeli's spectacular projects, the owners decided to choose him to renovate their new apartment – although the husband wasn't initially sold on the idea, as he was unsure at first as to the value add that professional design services could bring to the property. Luckily, he no longer holds that position, and the entire family absolutely love and enjoy their new abode. Furthermore, since the renovation exceeded expectations, the husband highly recommended Michaeli to both his brothers who are currently having their properties renovated by him.
The living space is welcoming from the moment you set foot in it, covered in ceramic onyx tiles for a harmonious look. The television, mounted on the wall in the backdrop, was never a major part of this family’s life and the living room is not planned around it as a result. Instead, the sofa was positioned to face the two couches across from it, to allow for flowing dialogue and to define the main sitting area that faces the view seen from the balcony.
The entertainment area includes, in addition to the living room, both the kitchen and the dining area. The latter home to a large modular table that can fit up to 30 people without the need for to move any furniture around.
A storage room wall originally built at the entrance was broken down in order to enlarge the kitchen area. A black modern kitchen was built instead of the original standard offered. Tall black cupboards were fixed to contain all electric appliances and the clean and elegant feel is maintained across the working space with matching matte-finished black stone working tops and matte-finished glass backsplash.
The island too is black combined with American walnut wood, and along with its surrounding golden brass bar stools, creates a chic and elegant jewel-like focal point in the kitchen.
Michaeli designed one bedroom for the couple’s boy, another for the girl, and a third bedroom for the youngest two children to share. Each room was independently designed, featuring the child’s shade palette of choice.
The spare 5th bedroom was divided between the other bedrooms, adding enough space to each room allowing for the creation of a wardrobe niche.
The master bedroom also includes a wardrobe niche and en-suite bathroom. Michaeli gave this room an elegant feel by fitting a luxurious royal blue velvet headboard behind the bed and covering the walls with fabric textured wallpaper.
The wardrobe is separated by blackened glass doors that become mirrors once the lights are turned off hiding any disorganized corners.
The original standard bathroom tiles were replaced by rectangle shaped grey marble and all the details in the bathroom, including the bathroom cabinet, were tailor made by Michaeli’s studio.
2021
2021
-
Interior designer: Daniel Michaeli










