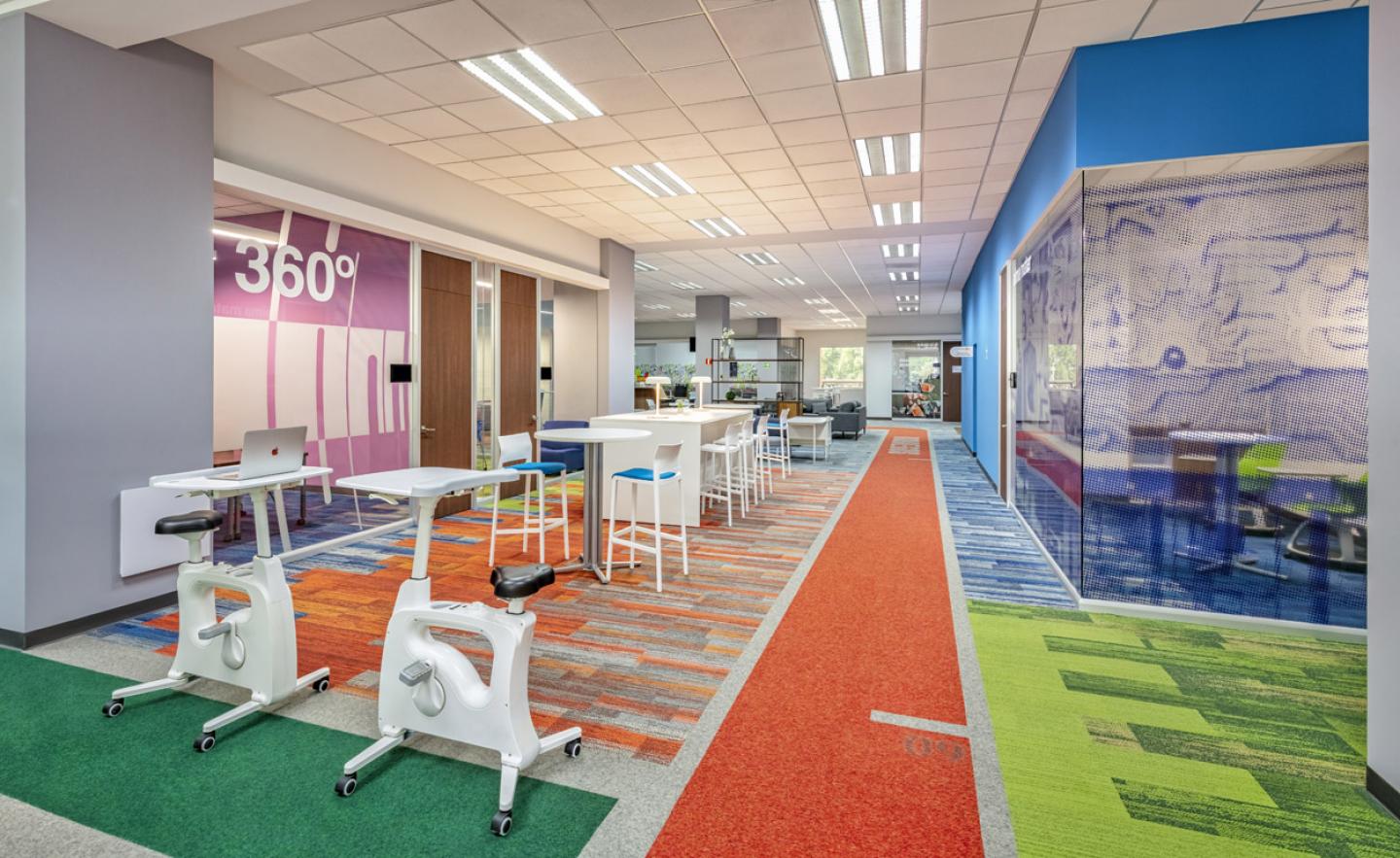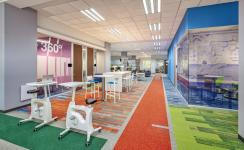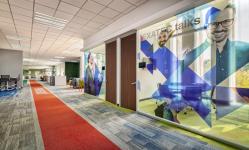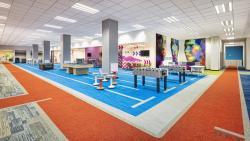The project’s goal was to create a work and study hybrid space with a warm and fun atmosphere for the students of Tecnológico de Monterrey University, faculty staff and clerks. It is located in an existing building in the south of Mexico City where the university fitted several areas for the support of their campus that is being remodel, taking a space in the second level with a 3,885 sq. m in a single floor.
The design is formed by three areas dedicated to each kind of user: the one for students, teachers and clerks respectively. Based on the sports practice in this campus we worked on a flexible design with collaborative and private zones.
Open work stations, with no assigned places and adjustable height, besides having support areas such as coffee stations, printing, filing, breastfeeding & nap rooms and nursery. A race track surround the main circulations as a way to take a long walk, talk on the phone or interact with other areas, The use of colors, materials and textures make each space unique, a football field, a tennis or basketball court and a pool are some examples of the different areas where the TEC community converge.
The university is currently implementing new and different work spaces that are frequently visited by the students. From several activities such as school assignments, individual or in group, homework or study for final exams. At the same time teachers and clerks need new areas for the day to day work and more flexibility and productivity.
Around 8,000 students, 1,200 teachers and campus clerks have been in close spaces, separated and without the right places to promote meetings much-needed for the strengthening of the community. The main goal was to design multiple areas that invite to be used and in the long term, part of the daily life of all users.
The university is living a new culture, where spaces are flexible and team work is essential, this hybrid spaces are now an example in more than 30 campuses in Mexico.
2019
2019
Project name: TEC CCM2 Edificio Sur
Category: Corporate
Year: 2019
Status: Completed
Products and services: Carpet: Interface
Furniture: Herman Miller / Steelcase.
Area: 3,885 sq m
Photographs: Héctor Armando Herrera
Project: USOarquitectura
Team: Fernando Castañón / Gabriel Salazar / Abraham Cruz
Construction: Beck








