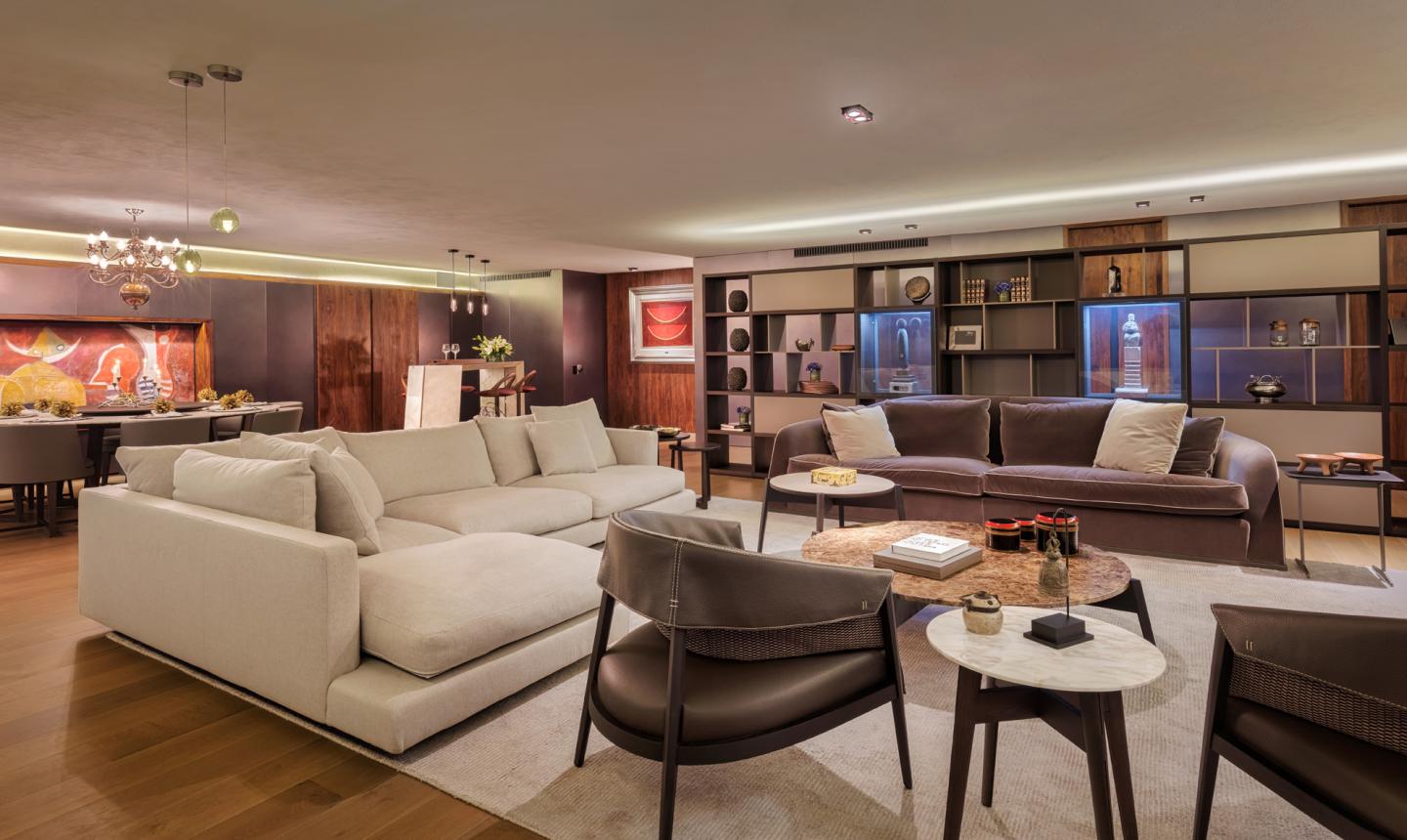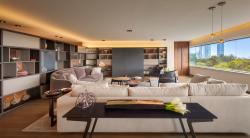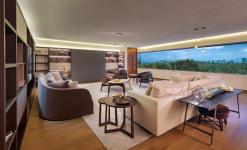This renovation project was done in a 300 sq m apartment located in an 80´s building in Mexico City. Its privileged location in front of the first section of Chapultepec Park directed to conduct all the modifications towards the maximum benefit of the views and natural light.
To increase the size of the main room the library and the living room were joined leaving a tenuous division between the hall by a piece of furniture that separates allowing the passage of light reach the end of the space. The columns were covered with mirror to reflect all the views and natural light entering through the windows. The room height is not generous tilting the decision not to change the size or location of the plafonds, besides pointing the indirect lighting upward to increase as far as possible the spaciousness sensation.
All the areas open or close with sliding doors and some of the walls hide in their wood covers storage space and services managing a uniform space in all the public areas that were designed to enjoy the extent and the different activities all the time. The kitchen was moved to have a better connection with the public and private zones, increasing functionality and resulting in the practical spaces requested by the client.
The project characterizes for having a large number of details as well as for balancing the aesthetics with the operation of each room. All the bedrooms have generous spaces and are equipped with private bathroom and dressing room. The TV room is intended to be used as a fourth bedroom when necessary. All the bathrooms are covered in large format marble and in the rest of the areas the use of walnut and oak woods stand out.
2020
2020
Category: Residential
Photography: Héctor Armando Herrera
Area: 300 s qm
Project: López Duplan Arquitectos
Claudia López Duplan










